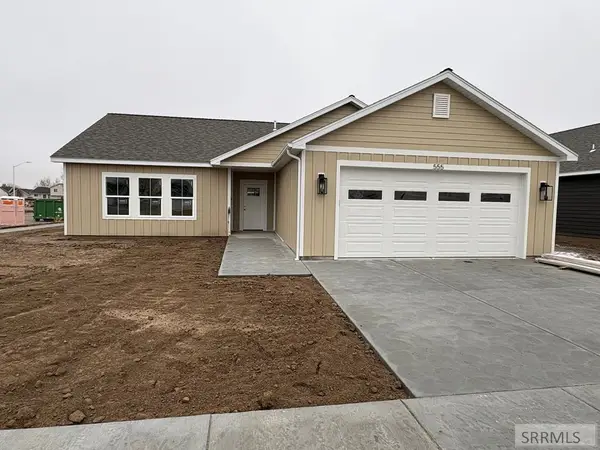320 3718 E, Rigby, ID 83442
Local realty services provided by:Better Homes and Gardens Real Estate 43° North
Listed by: dakri bernard
Office: keller williams realty east idaho
MLS#:2179001
Source:ID_SRMLS
Price summary
- Price:$715,000
- Price per sq. ft.:$204.23
About this home
This home in the Woodhaven subdivision has been well cared for! Inside, the main level has high ceilings, a roomy kitchen, and all the essentials. The office near the entry has French doors and can easily be reconfigured as another bedroom if needed. Downstairs stays cool in summer and doesn't feel like a basement, thanks to tall ceilings, large windows, and generous bedrooms, each with a walk-in closet. The master includes a soaker tub that hits the right depth, while the lower level also brings extra living space, cold storage, and a mechanical room with more storage options. The garage is set up with flexible shelving and tall bays, one large enough for a dually truck. Out back, a 30x40 red iron metal shop sits on concrete footings and a full foundation, with a finished floor, workbench, and built-in shelving included. On the outside, the lot runs just over an acre, narrowing in the front and opening up in the back, giving you a yard that's great for get togethers. The covered back deck overlooks trees and the schoolyard beyond. There's also a front porch that's fun to decorate year-round. The location works well for anyone looking to stay connected. You're within minutes of Rigby, Rexburg, and Idaho Falls, with Jefferson County Lake and the Heise area nearby for recreation!
Contact an agent
Home facts
- Year built:2008
- Listing ID #:2179001
- Added:177 day(s) ago
- Updated:February 13, 2026 at 03:47 PM
Rooms and interior
- Bedrooms:5
- Total bathrooms:3
- Full bathrooms:3
- Living area:3,501 sq. ft.
Heating and cooling
- Heating:Forced Air
Structure and exterior
- Roof:Architectural, Metal
- Year built:2008
- Building area:3,501 sq. ft.
- Lot area:1.34 Acres
Schools
- High school:RIGBY 251HS
- Middle school:Rigby Middle School
- Elementary school:JEFFERSON ELEMENTARY #251
Utilities
- Water:Well
- Sewer:Private Septic
Finances and disclosures
- Price:$715,000
- Price per sq. ft.:$204.23
- Tax amount:$1,268 (2025)
New listings near 320 3718 E
- New
 $383,000Active3 beds 2 baths1,535 sq. ft.
$383,000Active3 beds 2 baths1,535 sq. ft.555 Bitterroot Street, RIGBY, ID 83442
MLS# 2181991Listed by: EXP REALTY LLC - New
 $995,000Active18 Acres
$995,000Active18 AcresTBD 4800 W, RIGBY, ID 83442
MLS# 2181988Listed by: AXIS IDAHO REALTY - New
 $445,000Active5 beds 2 baths3,000 sq. ft.
$445,000Active5 beds 2 baths3,000 sq. ft.452 3rd N, RIGBY, ID 83442
MLS# 2181984Listed by: EVOLV BROKERAGE - New
 $315,000Active2 beds 2 baths1,600 sq. ft.
$315,000Active2 beds 2 baths1,600 sq. ft.3580 300 N, RIGBY, ID 83442
MLS# 2181963Listed by: KELLER WILLIAMS REALTY EAST IDAHO - New
 $110,000Active1 Acres
$110,000Active1 Acres4020 Calloway Drive, RIGBY, ID 83442
MLS# 2181965Listed by: HOMES OF IDAHO - New
 $284,900Active3 beds 3 baths1,425 sq. ft.
$284,900Active3 beds 3 baths1,425 sq. ft.1147 Lilah Street #2, RIGBY, ID 83442
MLS# 2181952Listed by: KARTCHNER HOMES INC - Open Fri, 2:30 to 4:30pmNew
 $634,999Active4 beds 3 baths3,328 sq. ft.
$634,999Active4 beds 3 baths3,328 sq. ft.4330 240 N, RIGBY, ID 83442
MLS# 2181953Listed by: KELLER WILLIAMS REALTY EAST IDAHO - New
 $950,000Active3 beds 1 baths2,240 sq. ft.
$950,000Active3 beds 1 baths2,240 sq. ft.316 4400 E, RIGBY, ID 83442
MLS# 2181944Listed by: REAL BROKER LLC - New
 $294,900Active3 beds 3 baths1,466 sq. ft.
$294,900Active3 beds 3 baths1,466 sq. ft.1147 Lilah Street #4, RIGBY, ID 83442
MLS# 2181940Listed by: KARTCHNER HOMES INC - New
 $124,900Active1.01 Acres
$124,900Active1.01 AcresLot1BLK5 545 N, RIGBY, ID 83442
MLS# 2181929Listed by: KELLER WILLIAMS REALTY EAST IDAHO

