3347 100 N, Rigby, ID 83442
Local realty services provided by:Better Homes and Gardens Real Estate 43° North
3347 100 N,Rigby, ID 83442
$530,000
- 4 Beds
- 3 Baths
- 2,594 sq. ft.
- Single family
- Active
Upcoming open houses
- Sat, Nov 0111:00 am - 01:00 pm
Listed by:lori lindauer
Office:silvercreek realty group
MLS#:2178944
Source:ID_SRMLS
Price summary
- Price:$530,000
- Price per sq. ft.:$204.32
About this home
***Huge price Improvement***This lovingly cared for home pairs seamlessly with modern updates along with the original charm of crown molding and beautiful arched doorways creating a space that feels both timeless and comfortable. It begins by welcoming you with a formal dining room that sets the stage for family and friends gatherings, while the galley-style kitchen with granite countertops is the perfect setting to create lasting memories. This home features large and spacious Bedrooms, soaring ceilings, and an easy layout. Nestled on 2.34 serene acres, it's a dream come true for those seeking a slower pace and a connection to the land. Yet is still close to surrounding communities and INL bus stops. The hobby farm setup is ready for your animals, while the 22x24 with 3 phase power shop provides endless possibilities for projects, storage, or creative endeavors. Stroll through the yard and you'll find mature fruit trees, vibrant raised garden beds, and plenty of open space to breathe, play, and grow. Whether you're enjoying a quiet sunrise on the porch, harvesting fresh produce, or watching the seasons change against the wide Idaho sky. Home has updated plumbing and electric with a Propane furnace that is apx. 12 years old and well that was updated in 2021
Contact an agent
Home facts
- Year built:1910
- Listing ID #:2178944
- Added:74 day(s) ago
- Updated:October 29, 2025 at 03:24 PM
Rooms and interior
- Bedrooms:4
- Total bathrooms:3
- Full bathrooms:3
- Living area:2,594 sq. ft.
Heating and cooling
- Heating:Forced Air, Propane
Structure and exterior
- Roof:Architectural, Metal
- Year built:1910
- Building area:2,594 sq. ft.
- Lot area:2.34 Acres
Schools
- High school:RIGBY 251HS
- Middle school:FARNSWORTH MIDDLE SCHOOL
- Elementary school:Midway
Utilities
- Water:Well
- Sewer:Private Septic
Finances and disclosures
- Price:$530,000
- Price per sq. ft.:$204.32
- Tax amount:$1,792 (2024)
New listings near 3347 100 N
- New
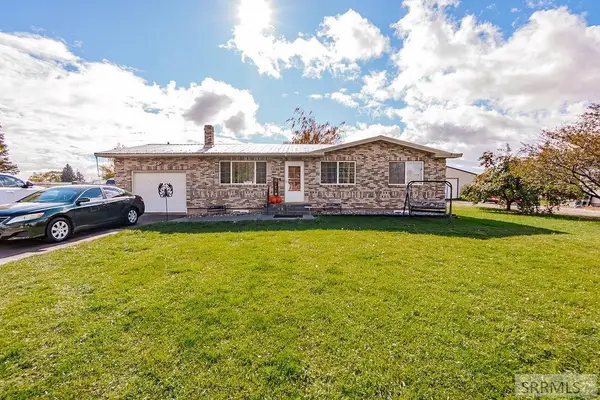 $375,000Active5 beds 2 baths2,280 sq. ft.
$375,000Active5 beds 2 baths2,280 sq. ft.3788 115 N, RIGBY, ID 83442
MLS# 2180430Listed by: EVOLV BROKERAGE - New
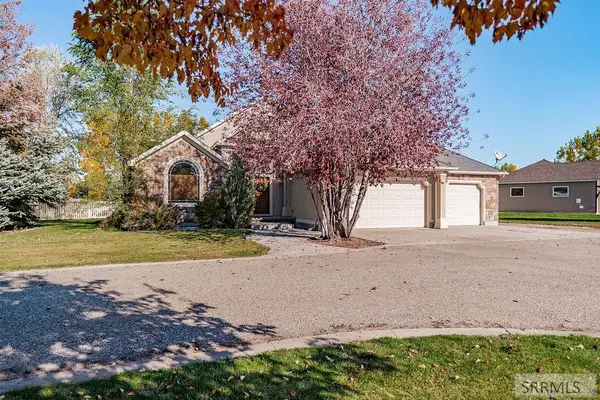 $675,000Active6 beds 4 baths4,268 sq. ft.
$675,000Active6 beds 4 baths4,268 sq. ft.3903 132 N, RIGBY, ID 83442
MLS# 2180423Listed by: KELLER WILLIAMS REALTY EAST IDAHO 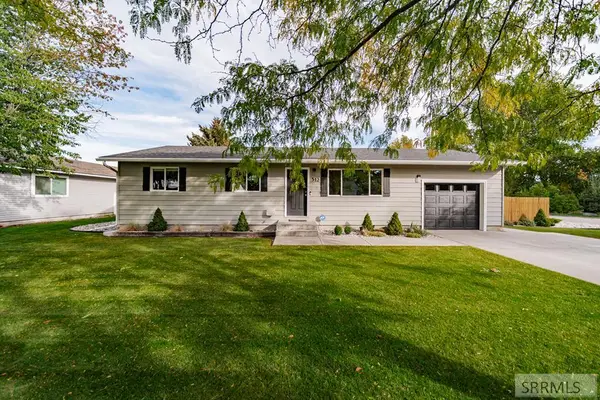 $314,900Pending3 beds 1 baths1,092 sq. ft.
$314,900Pending3 beds 1 baths1,092 sq. ft.312 Summer Street, RIGBY, ID 83442
MLS# 2180196Listed by: SILVERCREEK REALTY GROUP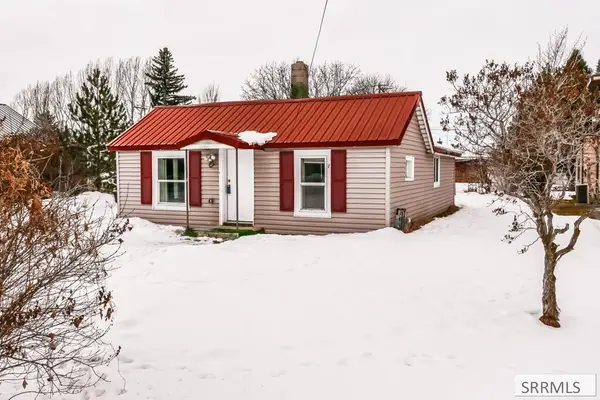 $215,000Pending2 beds 1 baths825 sq. ft.
$215,000Pending2 beds 1 baths825 sq. ft.365 Annis Hwy, RIGBY, ID 83442
MLS# 2180138Listed by: HOMES OF IDAHO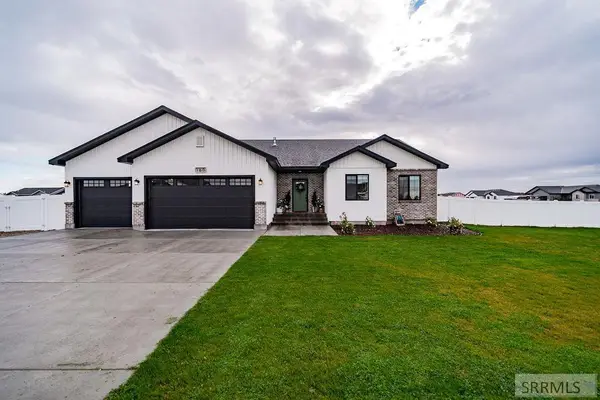 $519,000Pending3 beds 2 baths3,132 sq. ft.
$519,000Pending3 beds 2 baths3,132 sq. ft.160 4032 E, RIGBY, ID 83442
MLS# 2180100Listed by: KELLER WILLIAMS REALTY EAST IDAHO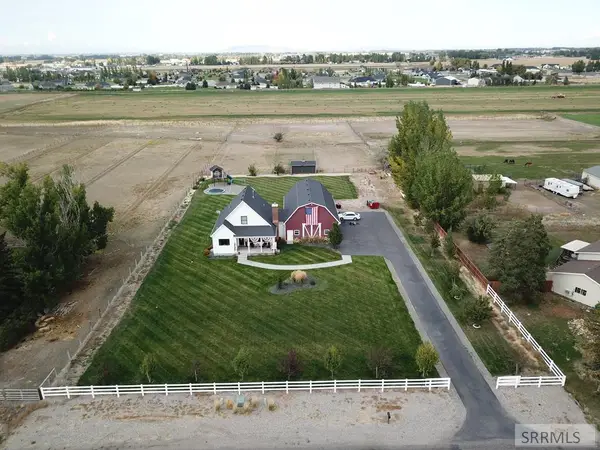 $779,000Pending5 beds 4 baths3,572 sq. ft.
$779,000Pending5 beds 4 baths3,572 sq. ft.3733 E 100 N, RIGBY, ID 83442
MLS# 2180237Listed by: ROI BROKERS, LLC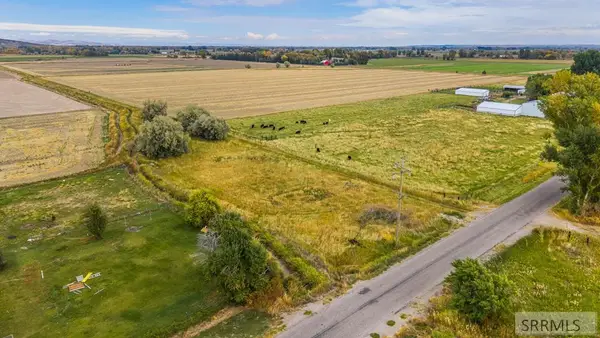 $125,000Active1.14 Acres
$125,000Active1.14 AcresTBD 700 N, RIGBY, ID 83442
MLS# 2180026Listed by: KELLER WILLIAMS REALTY EAST IDAHO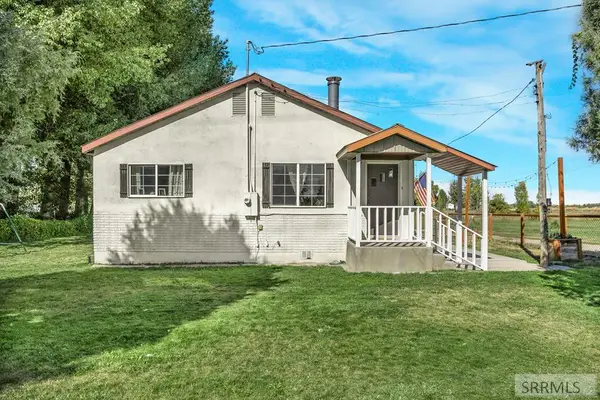 $320,000Pending3 beds 2 baths1,120 sq. ft.
$320,000Pending3 beds 2 baths1,120 sq. ft.3943 Menan-lorenzo Hwy, RIGBY, ID 83442
MLS# 2179911Listed by: REAL ESTATE TWO70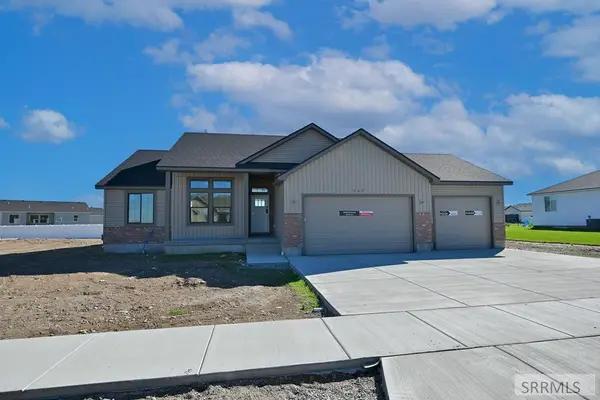 $435,000Pending3 beds 2 baths2,816 sq. ft.
$435,000Pending3 beds 2 baths2,816 sq. ft.505 Spruce Way, RIGBY, ID 83442
MLS# 2179865Listed by: KELLER WILLIAMS REALTY EAST IDAHO $269,900Pending3 beds 1 baths1,104 sq. ft.
$269,900Pending3 beds 1 baths1,104 sq. ft.226 Clark Street, RIGBY, ID 83442
MLS# 2179786Listed by: REAL BROKER LLC
