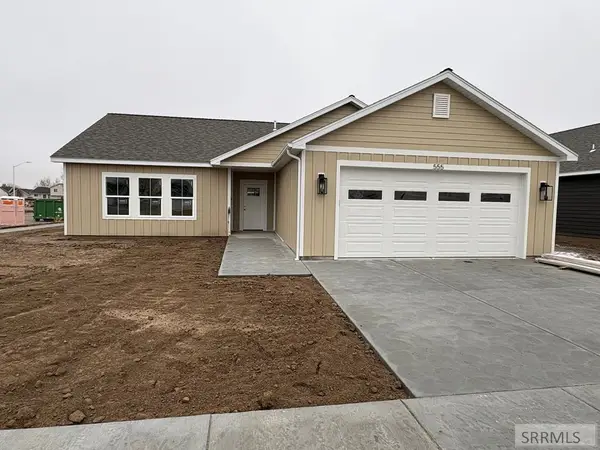3523 126 N, Rigby, ID 83442
Local realty services provided by:Better Homes and Gardens Real Estate 43° North
3523 126 N,Rigby, ID 83442
$1,294,000
- 7 Beds
- 5 Baths
- 5,029 sq. ft.
- Single family
- Active
Listed by: jim windmiller, clint moses
Office: keller williams realty east idaho
MLS#:2179295
Source:ID_SRMLS
Price summary
- Price:$1,294,000
- Price per sq. ft.:$257.31
About this home
Just under 4,000 sq ft of comfortable living on nearly 9 acres of beautiful rural ground in Jefferson County! This 5-bed, 3.5-bath home is filled with natural light, especially in the great room, kitchen, dining area, and the spacious primary suite. The ensuite features a large soaker tub, separate shower, and walk-in closet, while the great room offers a cozy gas fireplace and gorgeous property views with foothills and mountains in the back drop. Step out from the dining area to a covered patio perfect for outdoor meals and relaxation. The basement includes three bedrooms, a playroom, family/game room, and a large finished storage space. An oversized 3-car garage complements the property, along with a 50' x 40' shop that includes a fully furnished 2-bed, 1-bath apartment/AirBnB with open living and kitchen areas plus laundry. Outside, enjoy an RV pad, a big concrete play area, a chicken coop, and a garden space. This property blends modern comfort with rural charm—truly offering everything you need in one package.
Contact an agent
Home facts
- Year built:2024
- Listing ID #:2179295
- Added:163 day(s) ago
- Updated:February 13, 2026 at 03:47 PM
Rooms and interior
- Bedrooms:7
- Total bathrooms:5
- Full bathrooms:4
- Half bathrooms:1
- Living area:5,029 sq. ft.
Heating and cooling
- Heating:Forced Air, Propane
Structure and exterior
- Roof:Architectural
- Year built:2024
- Building area:5,029 sq. ft.
- Lot area:8.93 Acres
Schools
- High school:RIGBY 251HS
- Middle school:Rigby Middle School
- Elementary school:MIDWAY 251EL
Utilities
- Water:Well
- Sewer:Private Septic
Finances and disclosures
- Price:$1,294,000
- Price per sq. ft.:$257.31
- Tax amount:$1,223 (2024)
New listings near 3523 126 N
- New
 $383,000Active3 beds 2 baths1,535 sq. ft.
$383,000Active3 beds 2 baths1,535 sq. ft.555 Bitterroot Street, RIGBY, ID 83442
MLS# 2181991Listed by: EXP REALTY LLC - New
 $995,000Active18 Acres
$995,000Active18 AcresTBD 4800 W, RIGBY, ID 83442
MLS# 2181988Listed by: AXIS IDAHO REALTY - New
 $445,000Active5 beds 2 baths3,000 sq. ft.
$445,000Active5 beds 2 baths3,000 sq. ft.452 3rd N, RIGBY, ID 83442
MLS# 2181984Listed by: EVOLV BROKERAGE - New
 $315,000Active2 beds 2 baths1,600 sq. ft.
$315,000Active2 beds 2 baths1,600 sq. ft.3580 300 N, RIGBY, ID 83442
MLS# 2181963Listed by: KELLER WILLIAMS REALTY EAST IDAHO - New
 $110,000Active1 Acres
$110,000Active1 Acres4020 Calloway Drive, RIGBY, ID 83442
MLS# 2181965Listed by: HOMES OF IDAHO - New
 $284,900Active3 beds 3 baths1,425 sq. ft.
$284,900Active3 beds 3 baths1,425 sq. ft.1147 Lilah Street #2, RIGBY, ID 83442
MLS# 2181952Listed by: KARTCHNER HOMES INC - Open Fri, 2:30 to 4:30pmNew
 $634,999Active4 beds 3 baths3,328 sq. ft.
$634,999Active4 beds 3 baths3,328 sq. ft.4330 240 N, RIGBY, ID 83442
MLS# 2181953Listed by: KELLER WILLIAMS REALTY EAST IDAHO - New
 $950,000Active3 beds 1 baths2,240 sq. ft.
$950,000Active3 beds 1 baths2,240 sq. ft.316 4400 E, RIGBY, ID 83442
MLS# 2181944Listed by: REAL BROKER LLC - New
 $294,900Active3 beds 3 baths1,466 sq. ft.
$294,900Active3 beds 3 baths1,466 sq. ft.1147 Lilah Street #4, RIGBY, ID 83442
MLS# 2181940Listed by: KARTCHNER HOMES INC - New
 $124,900Active1.01 Acres
$124,900Active1.01 AcresLot1BLK5 545 N, RIGBY, ID 83442
MLS# 2181929Listed by: KELLER WILLIAMS REALTY EAST IDAHO

