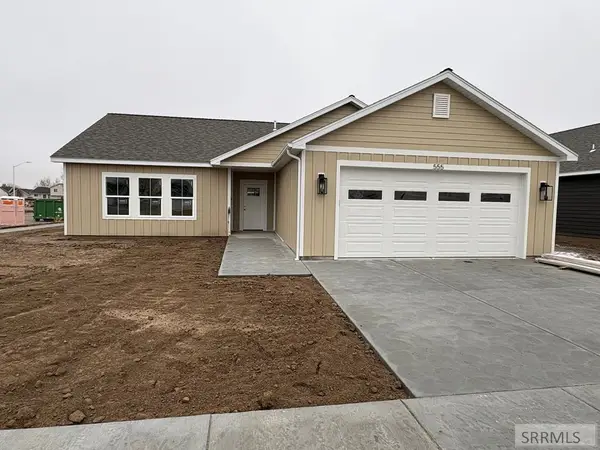3698 Autumn Heights Dr, Rigby, ID 83442
Local realty services provided by:Better Homes and Gardens Real Estate 43° North
Listed by: dakri bernard
Office: keller williams realty east idaho
MLS#:2175061
Source:ID_SRMLS
Price summary
- Price:$1,110,000
- Price per sq. ft.:$180.61
About this home
This home makes a big statement before you even step inside! The double wooden doors open into a vaulted entry with a grand chandelier. Off the entry, you'll find a designated sitting room, on one side and a sunlit office with dual built-in desks on the other! The kitchen? Built with a purpose. Quartz countertops, custom cabinetry, a Samsung gas cooktop, and a double convection wall oven make it as functional as it is stylish. The hidden pantry comes complete with a grocery half door leading directly to the garage. The dining area easily fits a table for twelve! The main bedroom is heavenly, offering much needed space, a dual vanity, a soaking tub, and a custom-tiled walk-in closet. Upstairs, the flex space provides additional room to have some fun or kick back and relax, and the lower level brings even more flexibility with a kitchenette, theater room, cold storage, and additional bedrooms. Outdoor living is just as well thought out. The picturesque covered front porch with fountain really add to the home's curb appeal. While the community offers walking paths, park and a basketball court. An over-sized RV pad, built-in holiday lighting, and a huge garden shed add to your long list of what you will love about the property. Schedule a time to see it today!
Contact an agent
Home facts
- Year built:2022
- Listing ID #:2175061
- Added:332 day(s) ago
- Updated:February 13, 2026 at 03:47 PM
Rooms and interior
- Bedrooms:8
- Total bathrooms:5
- Full bathrooms:4
- Half bathrooms:1
- Living area:6,146 sq. ft.
Heating and cooling
- Heating:Forced Air
Structure and exterior
- Roof:Architectural
- Year built:2022
- Building area:6,146 sq. ft.
- Lot area:0.66 Acres
Schools
- High school:RIGBY 251HS
- Middle school:Rigby Middle School
- Elementary school:JEFFERSON ELEMENTARY #251
Utilities
- Water:Well
- Sewer:Private Septic
Finances and disclosures
- Price:$1,110,000
- Price per sq. ft.:$180.61
- Tax amount:$3,278 (2024)
New listings near 3698 Autumn Heights Dr
- New
 $383,000Active3 beds 2 baths1,535 sq. ft.
$383,000Active3 beds 2 baths1,535 sq. ft.555 Bitterroot Street, RIGBY, ID 83442
MLS# 2181991Listed by: EXP REALTY LLC - New
 $995,000Active18 Acres
$995,000Active18 AcresTBD 4800 W, RIGBY, ID 83442
MLS# 2181988Listed by: AXIS IDAHO REALTY - New
 $445,000Active5 beds 2 baths3,000 sq. ft.
$445,000Active5 beds 2 baths3,000 sq. ft.452 3rd N, RIGBY, ID 83442
MLS# 2181984Listed by: EVOLV BROKERAGE - New
 $315,000Active2 beds 2 baths1,600 sq. ft.
$315,000Active2 beds 2 baths1,600 sq. ft.3580 300 N, RIGBY, ID 83442
MLS# 2181963Listed by: KELLER WILLIAMS REALTY EAST IDAHO - New
 $110,000Active1 Acres
$110,000Active1 Acres4020 Calloway Drive, RIGBY, ID 83442
MLS# 2181965Listed by: HOMES OF IDAHO - New
 $284,900Active3 beds 3 baths1,425 sq. ft.
$284,900Active3 beds 3 baths1,425 sq. ft.1147 Lilah Street #2, RIGBY, ID 83442
MLS# 2181952Listed by: KARTCHNER HOMES INC - Open Fri, 2:30 to 4:30pmNew
 $634,999Active4 beds 3 baths3,328 sq. ft.
$634,999Active4 beds 3 baths3,328 sq. ft.4330 240 N, RIGBY, ID 83442
MLS# 2181953Listed by: KELLER WILLIAMS REALTY EAST IDAHO - New
 $950,000Active3 beds 1 baths2,240 sq. ft.
$950,000Active3 beds 1 baths2,240 sq. ft.316 4400 E, RIGBY, ID 83442
MLS# 2181944Listed by: REAL BROKER LLC - New
 $294,900Active3 beds 3 baths1,466 sq. ft.
$294,900Active3 beds 3 baths1,466 sq. ft.1147 Lilah Street #4, RIGBY, ID 83442
MLS# 2181940Listed by: KARTCHNER HOMES INC - New
 $124,900Active1.01 Acres
$124,900Active1.01 AcresLot1BLK5 545 N, RIGBY, ID 83442
MLS# 2181929Listed by: KELLER WILLIAMS REALTY EAST IDAHO

