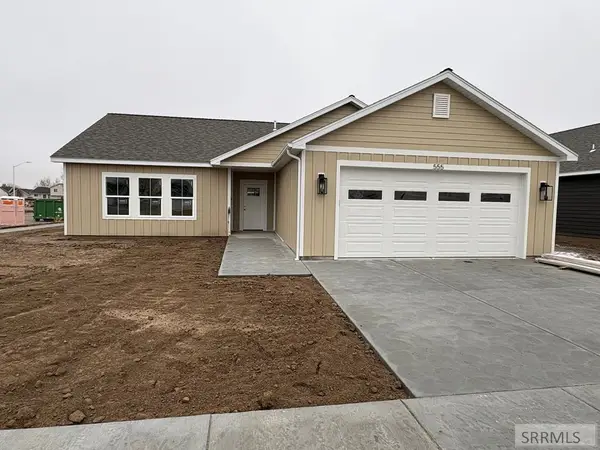3921 154 N, Rigby, ID 83442
Local realty services provided by:Better Homes and Gardens Real Estate 43° North
3921 154 N,Rigby, ID 83442
$758,000
- 6 Beds
- 3 Baths
- 3,710 sq. ft.
- Single family
- Active
Listed by: cindy hill
Office: keller williams realty east idaho
MLS#:2181798
Source:ID_SRMLS
Price summary
- Price:$758,000
- Price per sq. ft.:$204.31
About this home
Priced to sell in a competitive market. Discover the perfect blend of custom design and modern amenities in this stunning 6-bedroom, 3-bath home. The heart of the home is the chef-inspired kitchen, featuring a gorgeous stove, a convenient pot filler, ample cabinetry, and an oversized walk-around island with striking granite countertops. A spacious walk-in pantry ensures everything has its place. The dining area is designed to host large gatherings, while the main suite offers a private retreat with a luxurious bath, dual sinks, an expansive shower, and a generous walk-in closet. Step outside to a beautifully landscaped patio, ready to bring your outdoor living dreams to life. There is a spot for a hot tub with beautiful patio brick and cement design work. The home is filled with natural light, creating a warm and inviting atmosphere perfect for entertaining and making lasting memories. For hobbyists or those needing extra space, the 30x40 heated shop is a standout feature, complete with an entertainment bar, a sleek countertop, and a large roll-up door to accommodate trailers. The property also boasts ample parking for RVs, boats, and all your toys, along with a charming fire pit to enhance your outdoor experience. Nestled in a picturesque subdivision, this home is a must-see!
Contact an agent
Home facts
- Year built:2017
- Listing ID #:2181798
- Added:197 day(s) ago
- Updated:February 13, 2026 at 03:47 PM
Rooms and interior
- Bedrooms:6
- Total bathrooms:3
- Full bathrooms:3
- Living area:3,710 sq. ft.
Structure and exterior
- Roof:Architectural
- Year built:2017
- Building area:3,710 sq. ft.
- Lot area:1.02 Acres
Schools
- High school:RIGBY 251HS
- Middle school:Rigby Middle School
- Elementary school:JEFFERSON ELEMENTARY #251
Utilities
- Water:Well
- Sewer:Private Septic
Finances and disclosures
- Price:$758,000
- Price per sq. ft.:$204.31
- Tax amount:$2,823 (2025)
New listings near 3921 154 N
- New
 $383,000Active3 beds 2 baths1,535 sq. ft.
$383,000Active3 beds 2 baths1,535 sq. ft.555 Bitterroot Street, RIGBY, ID 83442
MLS# 2181991Listed by: EXP REALTY LLC - New
 $995,000Active18 Acres
$995,000Active18 AcresTBD 4800 W, RIGBY, ID 83442
MLS# 2181988Listed by: AXIS IDAHO REALTY - New
 $445,000Active5 beds 2 baths3,000 sq. ft.
$445,000Active5 beds 2 baths3,000 sq. ft.452 3rd N, RIGBY, ID 83442
MLS# 2181984Listed by: EVOLV BROKERAGE - New
 $315,000Active2 beds 2 baths1,600 sq. ft.
$315,000Active2 beds 2 baths1,600 sq. ft.3580 300 N, RIGBY, ID 83442
MLS# 2181963Listed by: KELLER WILLIAMS REALTY EAST IDAHO - New
 $110,000Active1 Acres
$110,000Active1 Acres4020 Calloway Drive, RIGBY, ID 83442
MLS# 2181965Listed by: HOMES OF IDAHO - New
 $284,900Active3 beds 3 baths1,425 sq. ft.
$284,900Active3 beds 3 baths1,425 sq. ft.1147 Lilah Street #2, RIGBY, ID 83442
MLS# 2181952Listed by: KARTCHNER HOMES INC - Open Fri, 2:30 to 4:30pmNew
 $634,999Active4 beds 3 baths3,328 sq. ft.
$634,999Active4 beds 3 baths3,328 sq. ft.4330 240 N, RIGBY, ID 83442
MLS# 2181953Listed by: KELLER WILLIAMS REALTY EAST IDAHO - New
 $950,000Active3 beds 1 baths2,240 sq. ft.
$950,000Active3 beds 1 baths2,240 sq. ft.316 4400 E, RIGBY, ID 83442
MLS# 2181944Listed by: REAL BROKER LLC - New
 $294,900Active3 beds 3 baths1,466 sq. ft.
$294,900Active3 beds 3 baths1,466 sq. ft.1147 Lilah Street #4, RIGBY, ID 83442
MLS# 2181940Listed by: KARTCHNER HOMES INC - New
 $124,900Active1.01 Acres
$124,900Active1.01 AcresLot1BLK5 545 N, RIGBY, ID 83442
MLS# 2181929Listed by: KELLER WILLIAMS REALTY EAST IDAHO

