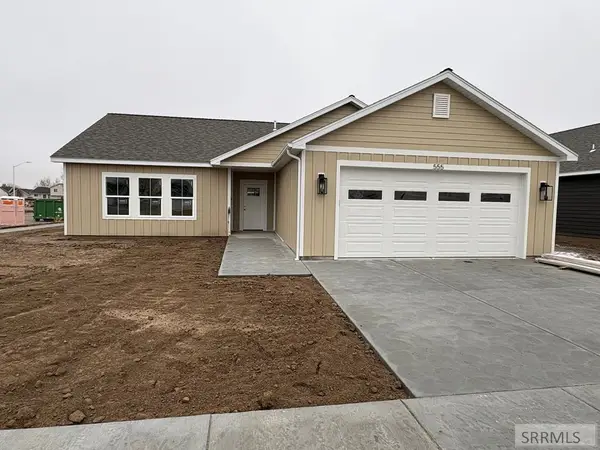4034 537 N, Rigby, ID 83442
Local realty services provided by:Better Homes and Gardens Real Estate 43° North
Listed by: dakri bernard
Office: keller williams realty east idaho
MLS#:2178686
Source:ID_SRMLS
Price summary
- Price:$599,999
- Price per sq. ft.:$187.5
About this home
This 2025 custom home sits on just over an acre in the Waterstone Subdivision (one of Rigby's sought after neighborhoods) and it stands apart the moment you arrive. It's clear from the outside this isn't a standard build, and once inside, the attention to detail carries through. The layout is intuitive and built for real life, with quality finishes and choices. The kitchen features not only clean lines, but solid cabinetry, and upscale LG appliances. A walk in pantry keeps things organized without taking up visual space, and just off the garage, a mudroom offers a landing zone that keeps the rest of the home from feeling cluttered. Near the front entry, there's a bonus room that works well as an office, reading room, or flex space depending on what the day calls for. Upstairs, the master bedroom is laid out for privacy without feeling closed off. It includes a soaking tub, a custom tile shower, and a walk-in closet. The laundry room and other bedrooms are on the upper floor and it includes a second living area that adds more usable square footage. The lot gives you more space than most, and since the neighborhood is still taking shape, you get to be part of building something new...while still enjoying a finished home from day one!
Contact an agent
Home facts
- Year built:2025
- Listing ID #:2178686
- Added:192 day(s) ago
- Updated:December 17, 2025 at 09:37 AM
Rooms and interior
- Bedrooms:4
- Total bathrooms:4
- Full bathrooms:3
- Half bathrooms:1
- Living area:3,200 sq. ft.
Heating and cooling
- Heating:Forced Air
Structure and exterior
- Roof:Composition
- Year built:2025
- Building area:3,200 sq. ft.
- Lot area:1.05 Acres
Schools
- High school:RIGBY 251HS
- Middle school:Rigby Middle School
- Elementary school:JEFFERSON ELEMENTARY #251
Utilities
- Water:Well
- Sewer:Private Septic
Finances and disclosures
- Price:$599,999
- Price per sq. ft.:$187.5
- Tax amount:$405 (2024)
New listings near 4034 537 N
- New
 $383,000Active3 beds 2 baths1,535 sq. ft.
$383,000Active3 beds 2 baths1,535 sq. ft.555 Bitterroot Street, RIGBY, ID 83442
MLS# 2181991Listed by: EXP REALTY LLC - New
 $995,000Active18 Acres
$995,000Active18 AcresTBD 4800 W, RIGBY, ID 83442
MLS# 2181988Listed by: AXIS IDAHO REALTY - New
 $445,000Active5 beds 2 baths3,000 sq. ft.
$445,000Active5 beds 2 baths3,000 sq. ft.452 3rd N, RIGBY, ID 83442
MLS# 2181984Listed by: EVOLV BROKERAGE - New
 $315,000Active2 beds 2 baths1,600 sq. ft.
$315,000Active2 beds 2 baths1,600 sq. ft.3580 300 N, RIGBY, ID 83442
MLS# 2181963Listed by: KELLER WILLIAMS REALTY EAST IDAHO - New
 $110,000Active1 Acres
$110,000Active1 Acres4020 Calloway Drive, RIGBY, ID 83442
MLS# 2181965Listed by: HOMES OF IDAHO - New
 $284,900Active3 beds 3 baths1,425 sq. ft.
$284,900Active3 beds 3 baths1,425 sq. ft.1147 Lilah Street #2, RIGBY, ID 83442
MLS# 2181952Listed by: KARTCHNER HOMES INC - Open Fri, 2:30 to 4:30pmNew
 $634,999Active4 beds 3 baths3,328 sq. ft.
$634,999Active4 beds 3 baths3,328 sq. ft.4330 240 N, RIGBY, ID 83442
MLS# 2181953Listed by: KELLER WILLIAMS REALTY EAST IDAHO - New
 $950,000Active3 beds 1 baths2,240 sq. ft.
$950,000Active3 beds 1 baths2,240 sq. ft.316 4400 E, RIGBY, ID 83442
MLS# 2181944Listed by: REAL BROKER LLC - New
 $294,900Active3 beds 3 baths1,466 sq. ft.
$294,900Active3 beds 3 baths1,466 sq. ft.1147 Lilah Street #4, RIGBY, ID 83442
MLS# 2181940Listed by: KARTCHNER HOMES INC - New
 $124,900Active1.01 Acres
$124,900Active1.01 AcresLot1BLK5 545 N, RIGBY, ID 83442
MLS# 2181929Listed by: KELLER WILLIAMS REALTY EAST IDAHO

