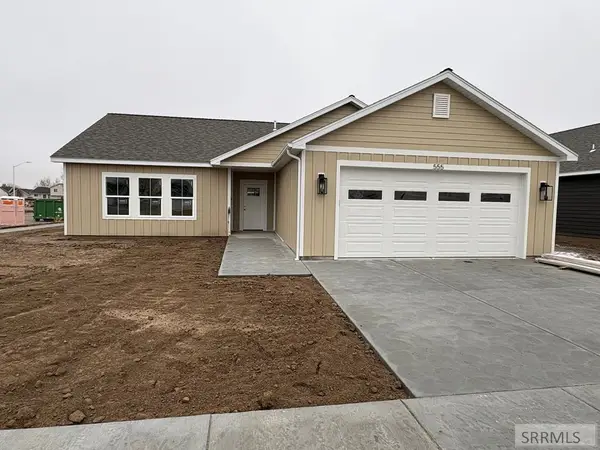4106 67 N, Rigby, ID 83442
Local realty services provided by:Better Homes and Gardens Real Estate 43° North
4106 67 N,Rigby, ID 83442
$895,000
- 6 Beds
- 4 Baths
- 4,030 sq. ft.
- Single family
- Active
Listed by: jennifer shipton
Office: silvercreek realty group
MLS#:2181264
Source:ID_SRMLS
Price summary
- Price:$895,000
- Price per sq. ft.:$222.08
About this home
Welcome to your hidden gem in Jefferson County! Tucked away at the end of a private 100-yard asphalt driveway, this one-of-a-kind 6-bedroom, 3.5-bathroom home sits on nearly 5 acres with water shares, offering the ideal blend of privacy and convenience. The backyard is a true sanctuary, featuring a lush orchard with apple, peach, apricot, and plum trees, as well as a thriving raspberry patch. The stamped firepit area at the heart of the yard creates the perfect space for cozy evenings spent outdoors. Inside, the great room boasts 10-foot ceilings, a stunning propane fireplace, and beautiful 4-inch solid oak plank floors that flow through the main living areas and office. The spacious kitchen is a chef's dream, with stainless steel appliances, granite countertops, and a large walk-in pantry. The under-the-counter granite sink adds an elegant touch to the design. The lower level offers a rustic charm with tongue-and-groove knotty pine accents, a wood-burning stove, and a built-in bookcase. This space includes a game room and three additional workspaces. Outside, a 4-car parking lot doubles as a basketball court, while a poured 18x22-foot concrete pad is ready for your custom shop. With ample space for livestock, this property truly has it all. Don't miss out on this opportunity!
Contact an agent
Home facts
- Year built:2004
- Listing ID #:2181264
- Added:385 day(s) ago
- Updated:February 13, 2026 at 03:47 PM
Rooms and interior
- Bedrooms:6
- Total bathrooms:4
- Full bathrooms:3
- Half bathrooms:1
- Living area:4,030 sq. ft.
Heating and cooling
- Heating:Forced Air, Propane
Structure and exterior
- Roof:3 Tab
- Year built:2004
- Building area:4,030 sq. ft.
- Lot area:4.74 Acres
Schools
- High school:RIGBY 251HS
- Middle school:Rigby Middle School
- Elementary school:Cottonwood Elementary
Utilities
- Water:Well
- Sewer:Private Septic, Sump Pump
Finances and disclosures
- Price:$895,000
- Price per sq. ft.:$222.08
- Tax amount:$2,595 (2023)
New listings near 4106 67 N
- New
 $383,000Active3 beds 2 baths1,535 sq. ft.
$383,000Active3 beds 2 baths1,535 sq. ft.555 Bitterroot Street, RIGBY, ID 83442
MLS# 2181991Listed by: EXP REALTY LLC - New
 $995,000Active18 Acres
$995,000Active18 AcresTBD 4800 W, RIGBY, ID 83442
MLS# 2181988Listed by: AXIS IDAHO REALTY - New
 $445,000Active5 beds 2 baths3,000 sq. ft.
$445,000Active5 beds 2 baths3,000 sq. ft.452 3rd N, RIGBY, ID 83442
MLS# 2181984Listed by: EVOLV BROKERAGE - New
 $315,000Active2 beds 2 baths1,600 sq. ft.
$315,000Active2 beds 2 baths1,600 sq. ft.3580 300 N, RIGBY, ID 83442
MLS# 2181963Listed by: KELLER WILLIAMS REALTY EAST IDAHO - New
 $110,000Active1 Acres
$110,000Active1 Acres4020 Calloway Drive, RIGBY, ID 83442
MLS# 2181965Listed by: HOMES OF IDAHO - New
 $284,900Active3 beds 3 baths1,425 sq. ft.
$284,900Active3 beds 3 baths1,425 sq. ft.1147 Lilah Street #2, RIGBY, ID 83442
MLS# 2181952Listed by: KARTCHNER HOMES INC - Open Fri, 2:30 to 4:30pmNew
 $634,999Active4 beds 3 baths3,328 sq. ft.
$634,999Active4 beds 3 baths3,328 sq. ft.4330 240 N, RIGBY, ID 83442
MLS# 2181953Listed by: KELLER WILLIAMS REALTY EAST IDAHO - New
 $950,000Active3 beds 1 baths2,240 sq. ft.
$950,000Active3 beds 1 baths2,240 sq. ft.316 4400 E, RIGBY, ID 83442
MLS# 2181944Listed by: REAL BROKER LLC - New
 $294,900Active3 beds 3 baths1,466 sq. ft.
$294,900Active3 beds 3 baths1,466 sq. ft.1147 Lilah Street #4, RIGBY, ID 83442
MLS# 2181940Listed by: KARTCHNER HOMES INC - New
 $124,900Active1.01 Acres
$124,900Active1.01 AcresLot1BLK5 545 N, RIGBY, ID 83442
MLS# 2181929Listed by: KELLER WILLIAMS REALTY EAST IDAHO

