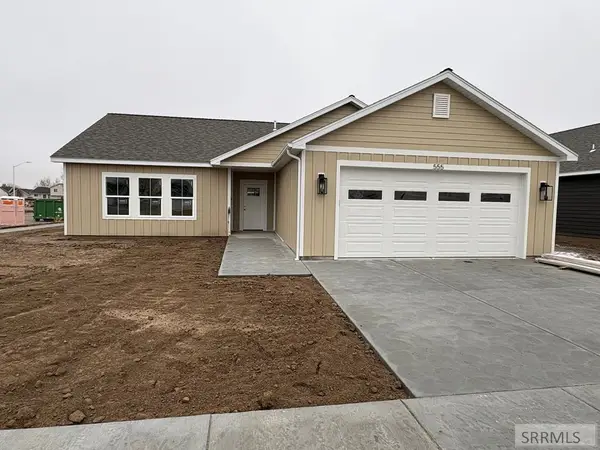4148 82 N, Rigby, ID 83442
Local realty services provided by:Better Homes and Gardens Real Estate 43° North
4148 82 N,Rigby, ID 83442
$715,000
- 7 Beds
- 3 Baths
- 3,818 sq. ft.
- Single family
- Active
Listed by: lacey christensen
Office: silvercreek realty group
MLS#:2180722
Source:ID_SRMLS
Price summary
- Price:$715,000
- Price per sq. ft.:$187.27
About this home
If you want a custom home with upgrades and features not often found, this will be your dream come true! This home was thoughtfully designed for comfort, function, and everyday living. Some notable features include the following: The primary suite features a backlit tray ceiling, built-in reading lights, and an oversized spa shower with three shower heads. Zoned HVAC keeps the main level and basement perfectly balanced, and the upstairs bonus room has its own mini-split for ideal year-round comfort. The large walk-in butler's pantry offers butcher-block counters, abundant shelving, and multiple outlets for appliances. The basement adds a cozy wood stove, a workout room with dual 20-amp circuits for powered machines, and expansive cold storage with independent 20-amp circuits for freezers and fridges. The garage is a true workspace with built-ins, an oversized workbench, tool storage, coat hooks, a 50-amp outlet for machinery, and prepped for a natural-gas heater. Outside, enjoy a gravel RV pad with full hookups; including water, 30-amp power, and a sewage dump; Plus a patio pre-wired for a 50-amp hot tub. Conduit is also in place for future shop power. Thoughtfully upgraded and future-ready, this home offers comfort, utility, and room to grow.
Contact an agent
Home facts
- Year built:2022
- Listing ID #:2180722
- Added:91 day(s) ago
- Updated:February 13, 2026 at 03:47 PM
Rooms and interior
- Bedrooms:7
- Total bathrooms:3
- Full bathrooms:3
- Living area:3,818 sq. ft.
Heating and cooling
- Cooling:Mini Split
- Heating:Mini Split
Structure and exterior
- Year built:2022
- Building area:3,818 sq. ft.
- Lot area:1.01 Acres
Schools
- High school:RIGBY 251HS
- Middle school:Rigby Middle School
- Elementary school:SOUTH FORK
Utilities
- Water:Well
- Sewer:Private Septic
Finances and disclosures
- Price:$715,000
- Price per sq. ft.:$187.27
- Tax amount:$2,320 (2024)
New listings near 4148 82 N
- New
 $383,000Active3 beds 2 baths1,535 sq. ft.
$383,000Active3 beds 2 baths1,535 sq. ft.555 Bitterroot Street, RIGBY, ID 83442
MLS# 2181991Listed by: EXP REALTY LLC - New
 $995,000Active18 Acres
$995,000Active18 AcresTBD 4800 W, RIGBY, ID 83442
MLS# 2181988Listed by: AXIS IDAHO REALTY - New
 $445,000Active5 beds 2 baths3,000 sq. ft.
$445,000Active5 beds 2 baths3,000 sq. ft.452 3rd N, RIGBY, ID 83442
MLS# 2181984Listed by: EVOLV BROKERAGE - New
 $315,000Active2 beds 2 baths1,600 sq. ft.
$315,000Active2 beds 2 baths1,600 sq. ft.3580 300 N, RIGBY, ID 83442
MLS# 2181963Listed by: KELLER WILLIAMS REALTY EAST IDAHO - New
 $110,000Active1 Acres
$110,000Active1 Acres4020 Calloway Drive, RIGBY, ID 83442
MLS# 2181965Listed by: HOMES OF IDAHO - New
 $284,900Active3 beds 3 baths1,425 sq. ft.
$284,900Active3 beds 3 baths1,425 sq. ft.1147 Lilah Street #2, RIGBY, ID 83442
MLS# 2181952Listed by: KARTCHNER HOMES INC - Open Fri, 2:30 to 4:30pmNew
 $634,999Active4 beds 3 baths3,328 sq. ft.
$634,999Active4 beds 3 baths3,328 sq. ft.4330 240 N, RIGBY, ID 83442
MLS# 2181953Listed by: KELLER WILLIAMS REALTY EAST IDAHO - New
 $950,000Active3 beds 1 baths2,240 sq. ft.
$950,000Active3 beds 1 baths2,240 sq. ft.316 4400 E, RIGBY, ID 83442
MLS# 2181944Listed by: REAL BROKER LLC - New
 $294,900Active3 beds 3 baths1,466 sq. ft.
$294,900Active3 beds 3 baths1,466 sq. ft.1147 Lilah Street #4, RIGBY, ID 83442
MLS# 2181940Listed by: KARTCHNER HOMES INC - New
 $124,900Active1.01 Acres
$124,900Active1.01 AcresLot1BLK5 545 N, RIGBY, ID 83442
MLS# 2181929Listed by: KELLER WILLIAMS REALTY EAST IDAHO

