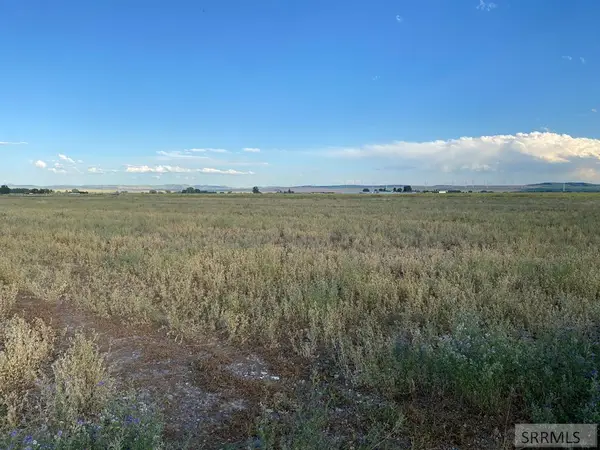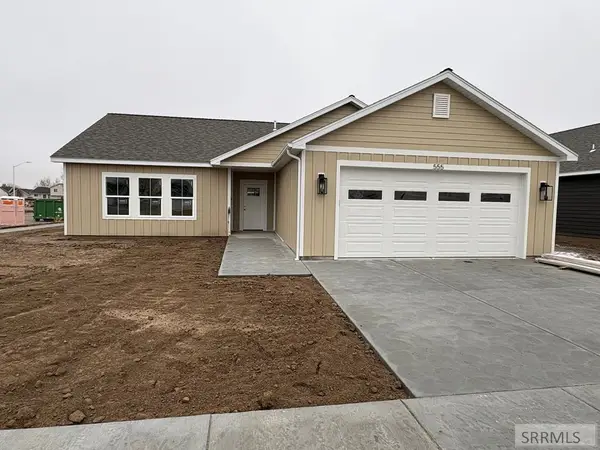423 3836 E, Rigby, ID 83442
Local realty services provided by:Better Homes and Gardens Real Estate 43° North
423 3836 E,Rigby, ID 83442
$514,900
- 4 Beds
- 3 Baths
- 2,754 sq. ft.
- Single family
- Pending
Listed by: carlos sanchez
Office: silvercreek realty group
MLS#:2180734
Source:ID_SRMLS
Price summary
- Price:$514,900
- Price per sq. ft.:$186.96
About this home
Yes. This house has what all houses do, bedrooms (4), bathrooms (3), a Livingroom with a fireplace, nice Kitchen, a garage (double and very spacious). But what makes this home unique? It is its location, it is in a very nice neighborhood in the city of Rigby. What is so unique about Rigby? Why Rigby? Historic & inspiring: Known as the Birthplace of Television, Rigby honors Philo Farnsworth with the Farnsworth TV & Pioneer Museum — a unique cultural touchstone. Outdoor lifestyle: Spend your weekends on Jefferson County Lake, kayaking, fishing, or enjoying lakeside picnics. Nearby Heise Hot Springs offers year-round relaxation, and local hiking trails (like Cress Creek) make nature easy to explore. Family-forward community: With solid schools in Jefferson School District 251 and a relaxed pace of life, Rigby is ideal for families and professionals alike. Commuting is a breeze — Idaho Falls is only ~15 miles away via U.S. Route 20. Vibrant local events: From Stampede Days to the Jefferson County Fair, Rigby's calendar is full of community celebrations. This home isn't just a place to live — it's a gateway to the Rigby lifestyle: rooted in history, rich in recreation, and built for connection. Rigby has a welcoming, close-knit feel. According to local reviews, it's the best!!
Contact an agent
Home facts
- Year built:2017
- Listing ID #:2180734
- Added:90 day(s) ago
- Updated:February 14, 2026 at 08:16 AM
Rooms and interior
- Bedrooms:4
- Total bathrooms:3
- Full bathrooms:2
- Half bathrooms:1
- Living area:2,754 sq. ft.
Heating and cooling
- Heating:Forced Air
Structure and exterior
- Roof:Architectural
- Year built:2017
- Building area:2,754 sq. ft.
- Lot area:1 Acres
Schools
- High school:RIGBY 251HS
- Middle school:Rigby Middle School
- Elementary school:HARWOOD 251EL
Utilities
- Water:Well
- Sewer:Private Septic
Finances and disclosures
- Price:$514,900
- Price per sq. ft.:$186.96
- Tax amount:$2,521 (2024)
New listings near 423 3836 E
- New
 $995,000Active18 Acres
$995,000Active18 AcresTBD 4800 E, RIGBY, ID 83442
MLS# 2181988Listed by: AXIS IDAHO REALTY - New
 $249,900Active6.47 Acres
$249,900Active6.47 AcresTBD 100 N, RIGBY, ID 83442
MLS# 2182021Listed by: SILVERCREEK REALTY GROUP - Open Sat, 10am to 12pmNew
 $383,000Active3 beds 2 baths1,535 sq. ft.
$383,000Active3 beds 2 baths1,535 sq. ft.555 Bitterroot Street, RIGBY, ID 83442
MLS# 2181991Listed by: EXP REALTY LLC  $445,000Pending5 beds 2 baths3,000 sq. ft.
$445,000Pending5 beds 2 baths3,000 sq. ft.452 3rd N, RIGBY, ID 83442
MLS# 2181984Listed by: EVOLV BROKERAGE- New
 $315,000Active2 beds 2 baths1,600 sq. ft.
$315,000Active2 beds 2 baths1,600 sq. ft.3580 300 N, RIGBY, ID 83442
MLS# 2181963Listed by: KELLER WILLIAMS REALTY EAST IDAHO - New
 $110,000Active1 Acres
$110,000Active1 Acres4020 Calloway Drive, RIGBY, ID 83442
MLS# 2181965Listed by: HOMES OF IDAHO - New
 $284,900Active3 beds 3 baths1,425 sq. ft.
$284,900Active3 beds 3 baths1,425 sq. ft.1147 Lilah Street #2, RIGBY, ID 83442
MLS# 2181952Listed by: KARTCHNER HOMES INC - Open Sat, 12 to 2pmNew
 $634,999Active4 beds 3 baths3,328 sq. ft.
$634,999Active4 beds 3 baths3,328 sq. ft.4330 240 N, RIGBY, ID 83442
MLS# 2181953Listed by: KELLER WILLIAMS REALTY EAST IDAHO - New
 $950,000Active3 beds 1 baths2,240 sq. ft.
$950,000Active3 beds 1 baths2,240 sq. ft.316 4400 E, RIGBY, ID 83442
MLS# 2181944Listed by: REAL BROKER LLC - New
 $294,900Active3 beds 3 baths1,466 sq. ft.
$294,900Active3 beds 3 baths1,466 sq. ft.1147 Lilah Street #4, RIGBY, ID 83442
MLS# 2181940Listed by: KARTCHNER HOMES INC

