425 3 W, Rigby, ID 83422
Local realty services provided by:Better Homes and Gardens Real Estate 43° North
Listed by: katie sheppard
Office: silvercreek realty group
MLS#:2180765
Source:ID_SRMLS
Price summary
- Price:$445,000
- Price per sq. ft.:$152.08
About this home
Open House 2/7 1-3pm! This beautifully maintained Rigby home blends modern updates with the comfort of an established neighborhood. Offering 5 bedrooms, 3 bathrooms, and multiple flexible-use spaces, it's designed to fit a busy lifestyle—kids, pets, hobbies, and all. Step into a bright, inviting main level featuring a vaulted kitchen with stainless steel appliances, a pantry, and a bar-style eating area perfect for gathering. The dining space flows easily for entertaining, and the main-floor laundry room adds everyday convenience. The home includes a 2-car garage with room for tools, projects, or storage. Interior updates over the years include fresh trim and paint, vinyl windows, and a charming shiplap accent wall. The primary suite features a tile shower/bath combo. The basement offers an ideal family hangout with 2 bedrooms, a full bathroom, and a versatile flex room suited for a theater, gym, craft room, or more. The flex room also includes plumbing options for a salon sink or wet bar. A generous utility room provides additional storage. Outside, you'll love the fully fenced yard—perfect for pets, playsets, or gardening—surrounded by mature trees for privacy and shade. Enjoy backyard BBQs all summer or relax on the covered front porch with sunrise views of the Tetons.
Contact an agent
Home facts
- Year built:2007
- Listing ID #:2180765
- Added:90 day(s) ago
- Updated:February 17, 2026 at 03:43 AM
Rooms and interior
- Bedrooms:5
- Total bathrooms:3
- Full bathrooms:3
- Living area:2,926 sq. ft.
Heating and cooling
- Heating:Forced Air
Structure and exterior
- Roof:Composition
- Year built:2007
- Building area:2,926 sq. ft.
- Lot area:0.24 Acres
Schools
- High school:RIGBY 251HS
- Middle school:Rigby Middle School
- Elementary school:HARWOOD 251EL
Utilities
- Water:Public
- Sewer:Public Sewer
Finances and disclosures
- Price:$445,000
- Price per sq. ft.:$152.08
- Tax amount:$2,989 (2025)
New listings near 425 3 W
- New
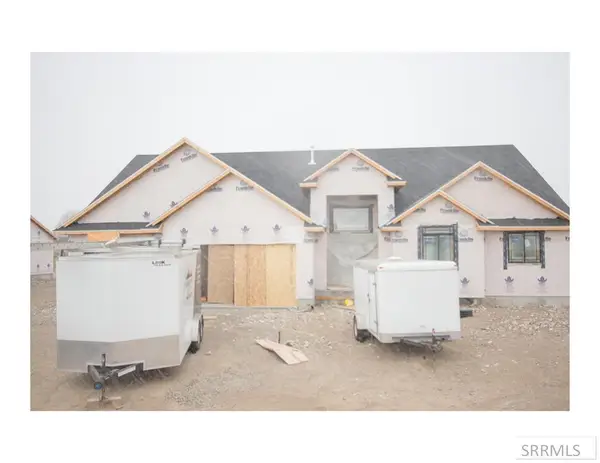 $545,000Active6 beds 3 baths3,685 sq. ft.
$545,000Active6 beds 3 baths3,685 sq. ft.43 White Pine Lane, RIGBY, ID 83442
MLS# 2182044Listed by: FALL CREEK HOMES - New
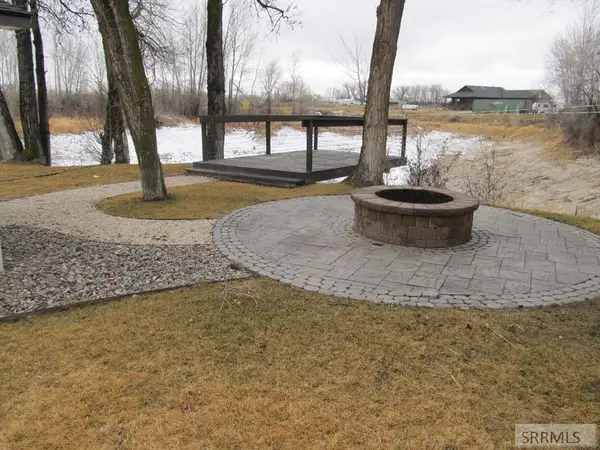 $575,000Active5 Acres
$575,000Active5 Acres155 4700 E, RIGBY, ID 83442
MLS# 2182039Listed by: AXIS IDAHO REALTY - New
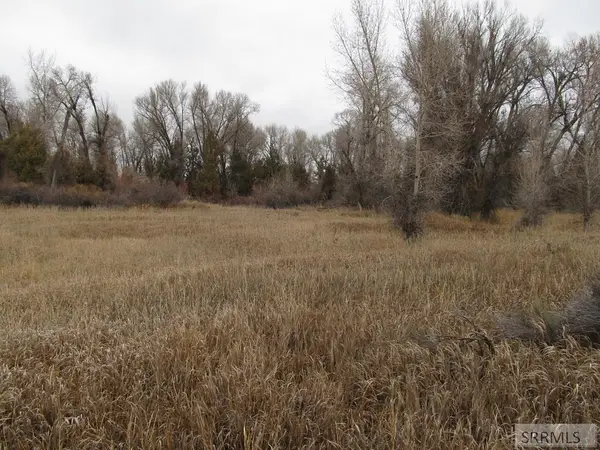 $375,000Active5.08 Acres
$375,000Active5.08 Acres4625 200 N, RIGBY, ID 83442
MLS# 2182036Listed by: AXIS IDAHO REALTY - New
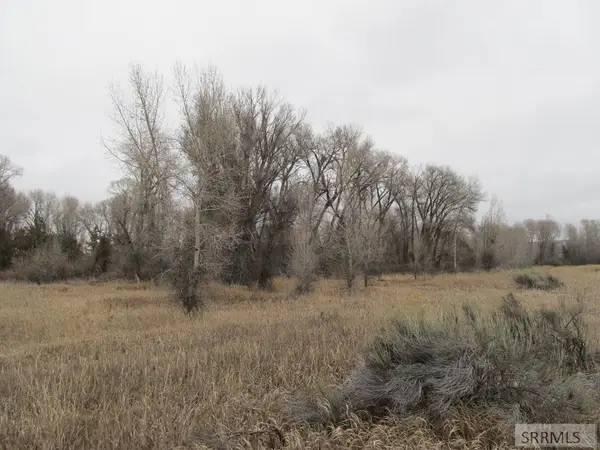 $375,000Active5.01 Acres
$375,000Active5.01 Acres4617 200 N, RIGBY, ID 83442
MLS# 2182037Listed by: AXIS IDAHO REALTY - New
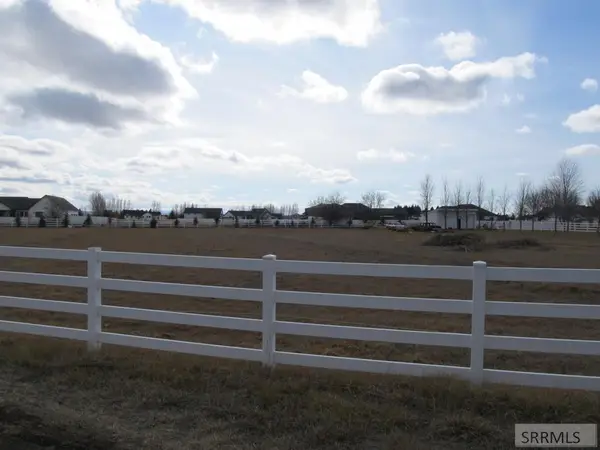 $150,000Active2 Acres
$150,000Active2 Acres231 4135 E, RIGBY, ID 83442
MLS# 2182030Listed by: AXIS IDAHO REALTY - New
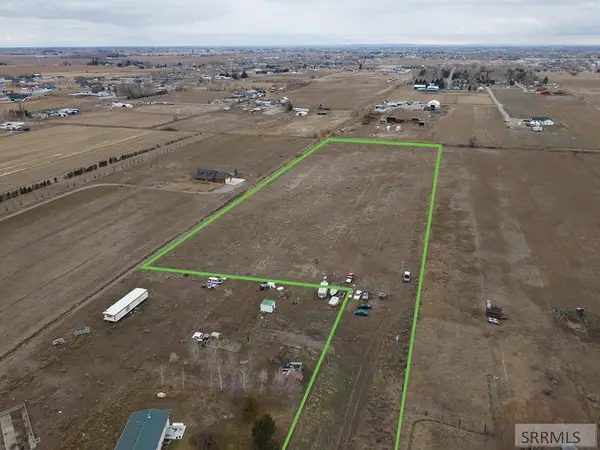 $289,900Active7.24 Acres
$289,900Active7.24 AcresTBD 4200 E, RIGBY, ID 83442
MLS# 2182029Listed by: EVOLV BROKERAGE - New
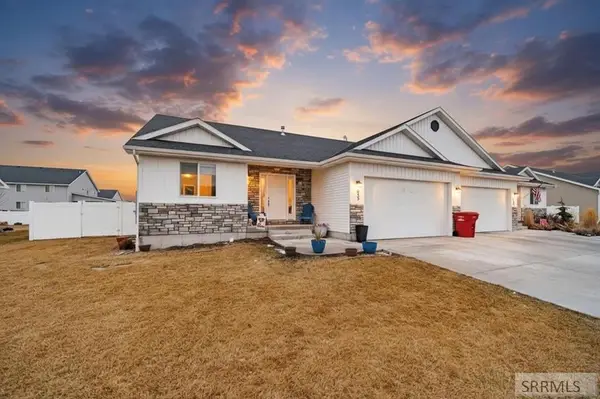 $424,000Active4 beds 3 baths2,896 sq. ft.
$424,000Active4 beds 3 baths2,896 sq. ft.655 Lincoln Street, RIGBY, ID 83442
MLS# 2182027Listed by: EXP REALTY LLC - New
 $995,000Active18 Acres
$995,000Active18 AcresTBD 4800 E, RIGBY, ID 83442
MLS# 2181988Listed by: AXIS IDAHO REALTY - New
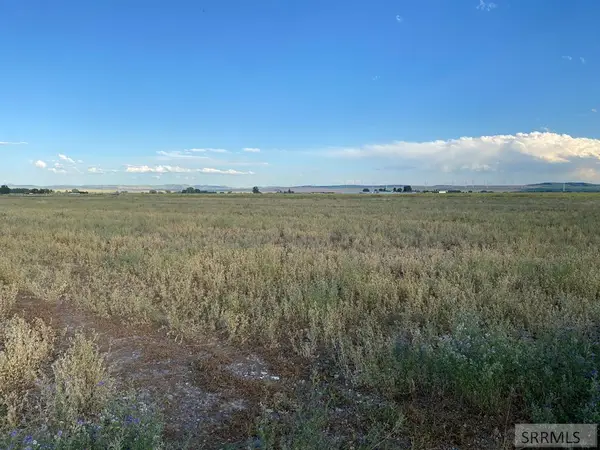 $249,900Active6.47 Acres
$249,900Active6.47 AcresTBD 100 N, RIGBY, ID 83442
MLS# 2182021Listed by: SILVERCREEK REALTY GROUP - Open Sat, 10am to 12pmNew
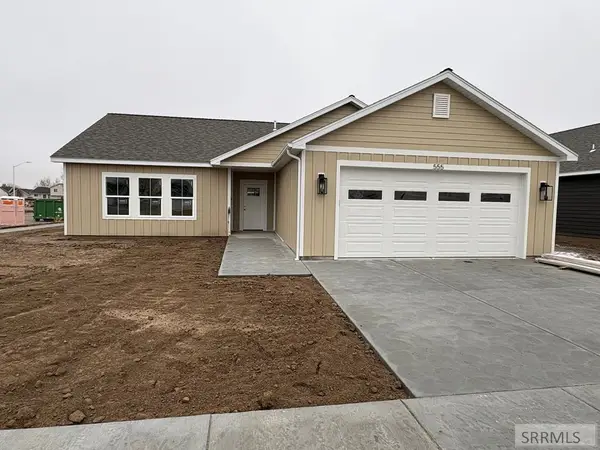 $383,000Active3 beds 2 baths1,535 sq. ft.
$383,000Active3 beds 2 baths1,535 sq. ft.555 Bitterroot Street, RIGBY, ID 83442
MLS# 2181991Listed by: EXP REALTY LLC

