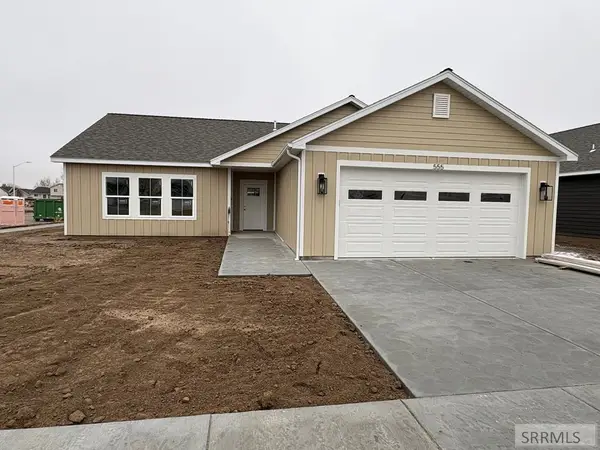4389 E 278 N, Rigby, ID 83442
Local realty services provided by:Better Homes and Gardens Real Estate 43° North
4389 E 278 N,Rigby, ID 83442
$870,000
- 7 Beds
- 4 Baths
- 5,284 sq. ft.
- Single family
- Active
Listed by: aaron davis
Office: axis idaho realty
MLS#:2180290
Source:ID_SRMLS
Price summary
- Price:$870,000
- Price per sq. ft.:$164.65
About this home
Sitting on 5 acres on the outskirts of Rigby is this amazing 2-story brick home . Property comes with water rights! Enjoy the mature yard from this wrap around porch. Large granite kitchen countertops with hard wood floors, large center island, lots of counter space and cabinetry. Master suite has tray ceilings with ambient lighting, large soaker tub, separate shower and walk-in closet. Large laundry/mud room with deep sink and lots of storage shelves, coat closet and half bath. Upstairs is filled with 3 bedrooms, a full bath and large vaulted family room. In the basement there are 2 finished bedrooms, a full bath and a partially finished family room with wood stove. If your looking for large storage, this fits the bill! The home also includes 2 furnaces. The unit downstairs is new and is the highest efficiency furnace available! .2 AC units. On demand hot water and a sprinkler system is also a great feature. Lots of parking and a large 4 car garage also makes this place amazing! Come take a look!
Contact an agent
Home facts
- Year built:2007
- Listing ID #:2180290
- Added:266 day(s) ago
- Updated:February 13, 2026 at 03:47 PM
Rooms and interior
- Bedrooms:7
- Total bathrooms:4
- Full bathrooms:3
- Half bathrooms:1
- Living area:5,284 sq. ft.
Heating and cooling
- Heating:Forced Air, Propane
Structure and exterior
- Roof:3 Tab
- Year built:2007
- Building area:5,284 sq. ft.
- Lot area:5 Acres
Schools
- High school:RIGBY 251HS
- Middle school:Rigby Middle School
- Elementary school:SOUTH FORK
Utilities
- Water:Well
- Sewer:Private Septic
Finances and disclosures
- Price:$870,000
- Price per sq. ft.:$164.65
- Tax amount:$2,898 (2024)
New listings near 4389 E 278 N
- New
 $383,000Active3 beds 2 baths1,535 sq. ft.
$383,000Active3 beds 2 baths1,535 sq. ft.555 Bitterroot Street, RIGBY, ID 83442
MLS# 2181991Listed by: EXP REALTY LLC - New
 $995,000Active18 Acres
$995,000Active18 AcresTBD 4800 W, RIGBY, ID 83442
MLS# 2181988Listed by: AXIS IDAHO REALTY - New
 $445,000Active5 beds 2 baths3,000 sq. ft.
$445,000Active5 beds 2 baths3,000 sq. ft.452 3rd N, RIGBY, ID 83442
MLS# 2181984Listed by: EVOLV BROKERAGE - New
 $315,000Active2 beds 2 baths1,600 sq. ft.
$315,000Active2 beds 2 baths1,600 sq. ft.3580 300 N, RIGBY, ID 83442
MLS# 2181963Listed by: KELLER WILLIAMS REALTY EAST IDAHO - New
 $110,000Active1 Acres
$110,000Active1 Acres4020 Calloway Drive, RIGBY, ID 83442
MLS# 2181965Listed by: HOMES OF IDAHO - New
 $284,900Active3 beds 3 baths1,425 sq. ft.
$284,900Active3 beds 3 baths1,425 sq. ft.1147 Lilah Street #2, RIGBY, ID 83442
MLS# 2181952Listed by: KARTCHNER HOMES INC - Open Fri, 2:30 to 4:30pmNew
 $634,999Active4 beds 3 baths3,328 sq. ft.
$634,999Active4 beds 3 baths3,328 sq. ft.4330 240 N, RIGBY, ID 83442
MLS# 2181953Listed by: KELLER WILLIAMS REALTY EAST IDAHO - New
 $950,000Active3 beds 1 baths2,240 sq. ft.
$950,000Active3 beds 1 baths2,240 sq. ft.316 4400 E, RIGBY, ID 83442
MLS# 2181944Listed by: REAL BROKER LLC - New
 $294,900Active3 beds 3 baths1,466 sq. ft.
$294,900Active3 beds 3 baths1,466 sq. ft.1147 Lilah Street #4, RIGBY, ID 83442
MLS# 2181940Listed by: KARTCHNER HOMES INC - New
 $124,900Active1.01 Acres
$124,900Active1.01 AcresLot1BLK5 545 N, RIGBY, ID 83442
MLS# 2181929Listed by: KELLER WILLIAMS REALTY EAST IDAHO

