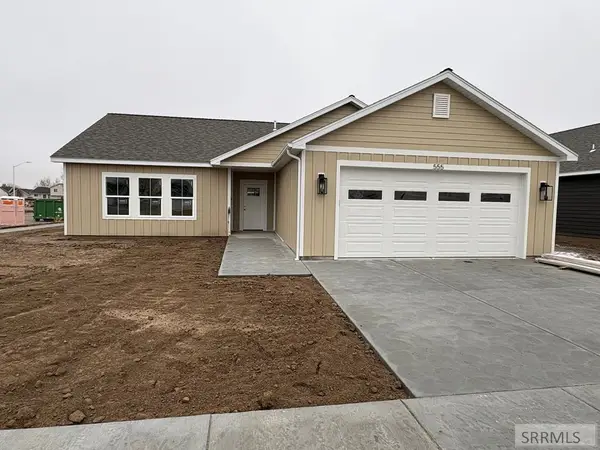4563 75 N, Rigby, ID 83442
Local realty services provided by:Better Homes and Gardens Real Estate 43° North
4563 75 N,Rigby, ID 83442
$615,000
- 4 Beds
- 3 Baths
- 3,200 sq. ft.
- Single family
- Active
Listed by: rick johnson, david mitchell
Office: roi brokers se idaho llc.
MLS#:2180805
Source:ID_SRMLS
Price summary
- Price:$615,000
- Price per sq. ft.:$192.19
About this home
Nestled on a serene 1.5-acre parcel down a private lane between Rigby and Ririe, this custom cottage-style residence offers the perfect blend of charm, privacy, and modern comfort—just 20 minutes from Idaho Falls shopping and amenities. The heart of the home is a beautifully updated gourmet kitchen designed for both function and gathering. Rich maple cabinetry pairs perfectly with gleaming quartz countertops and a large center island with seating. High-end stainless steel appliances include a electric range with double ovens, French-door refrigerator and quiet dishwasher. A deep farmhouse sink, classic tile backsplash, under-cabinet lighting, and a spacious pantry complete this chef's delight. Four spacious bedrooms and 2.5 baths provide ample room for family and guests. The expansive master suite is a true sanctuary, featuring panoramic views, vaulted ceilings, direct access to the deck, and a private hot tub perfect for evening relaxation. Elegant formal living and dining rooms with custom trim work flow gracefully into light-filled family spaces. Double car supersized garage features a large separate workshop room. Outside, mature perennial flower gardens, lush lawns, and towering shade trees create a park-like oasis that blooms vibrantly from spring through fall.
Contact an agent
Home facts
- Year built:1981
- Listing ID #:2180805
- Added:83 day(s) ago
- Updated:February 13, 2026 at 03:47 PM
Rooms and interior
- Bedrooms:4
- Total bathrooms:3
- Full bathrooms:2
- Half bathrooms:1
- Living area:3,200 sq. ft.
Heating and cooling
- Heating:Electric, Propane
Structure and exterior
- Roof:Shake, Tile
- Year built:1981
- Building area:3,200 sq. ft.
- Lot area:1.49 Acres
Schools
- High school:RIGBY 251HS
- Middle school:Rigby Middle School
- Elementary school:SOUTH FORK
Utilities
- Water:Well
- Sewer:Private Septic
Finances and disclosures
- Price:$615,000
- Price per sq. ft.:$192.19
- Tax amount:$1,648 (2024)
New listings near 4563 75 N
- New
 $383,000Active3 beds 2 baths1,535 sq. ft.
$383,000Active3 beds 2 baths1,535 sq. ft.555 Bitterroot Street, RIGBY, ID 83442
MLS# 2181991Listed by: EXP REALTY LLC - New
 $995,000Active18 Acres
$995,000Active18 AcresTBD 4800 W, RIGBY, ID 83442
MLS# 2181988Listed by: AXIS IDAHO REALTY - New
 $445,000Active5 beds 2 baths3,000 sq. ft.
$445,000Active5 beds 2 baths3,000 sq. ft.452 3rd N, RIGBY, ID 83442
MLS# 2181984Listed by: EVOLV BROKERAGE - New
 $315,000Active2 beds 2 baths1,600 sq. ft.
$315,000Active2 beds 2 baths1,600 sq. ft.3580 300 N, RIGBY, ID 83442
MLS# 2181963Listed by: KELLER WILLIAMS REALTY EAST IDAHO - New
 $110,000Active1 Acres
$110,000Active1 Acres4020 Calloway Drive, RIGBY, ID 83442
MLS# 2181965Listed by: HOMES OF IDAHO - New
 $284,900Active3 beds 3 baths1,425 sq. ft.
$284,900Active3 beds 3 baths1,425 sq. ft.1147 Lilah Street #2, RIGBY, ID 83442
MLS# 2181952Listed by: KARTCHNER HOMES INC - Open Fri, 2:30 to 4:30pmNew
 $634,999Active4 beds 3 baths3,328 sq. ft.
$634,999Active4 beds 3 baths3,328 sq. ft.4330 240 N, RIGBY, ID 83442
MLS# 2181953Listed by: KELLER WILLIAMS REALTY EAST IDAHO - New
 $950,000Active3 beds 1 baths2,240 sq. ft.
$950,000Active3 beds 1 baths2,240 sq. ft.316 4400 E, RIGBY, ID 83442
MLS# 2181944Listed by: REAL BROKER LLC - New
 $294,900Active3 beds 3 baths1,466 sq. ft.
$294,900Active3 beds 3 baths1,466 sq. ft.1147 Lilah Street #4, RIGBY, ID 83442
MLS# 2181940Listed by: KARTCHNER HOMES INC - New
 $124,900Active1.01 Acres
$124,900Active1.01 AcresLot1BLK5 545 N, RIGBY, ID 83442
MLS# 2181929Listed by: KELLER WILLIAMS REALTY EAST IDAHO

