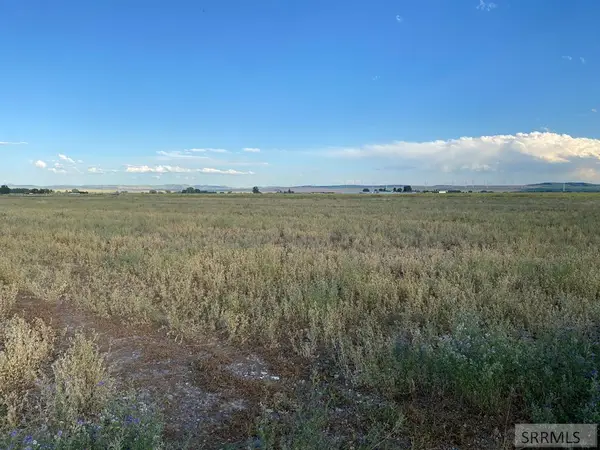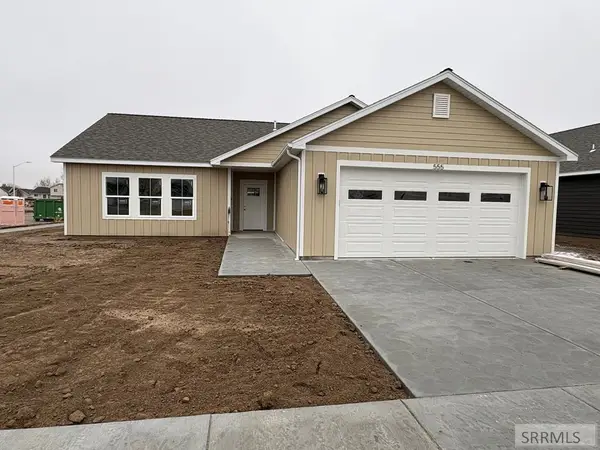493 N 4154 E, Rigby, ID 83442
Local realty services provided by:Better Homes and Gardens Real Estate Momentum
493 N 4154 E,Rigby, ID 83442
$580,000
- 5 Beds
- 3 Baths
- 3,216 sq. ft.
- Single family
- Active
Listed by: dan thomas
Office: real broker llc. (idaho)
MLS#:2110741
Source:SL
Price summary
- Price:$580,000
- Price per sq. ft.:$180.35
About this home
Barndominium true Rustic Dream with Modern Luxury-Just Steps from the Golf Course Imagine waking up to the sound of birds in the trees, imagine a morning on a private balcony off the master suite, and watching deer wander through the woods. In the evening, you're grilling on the wrap-around deck as the sun sets over the treetops. This is more than a home-it's a lifestyle. Just seconds from the Jefferson Hills Golf Course, this custom barndominium sits on a completely wooded lot filled with wildlife, privacy, and the beauty of true country living-all with no HOA to limit your dreams. Inside, the floor plan and vaulted ceilings create a warm yet airy feel. The gourmet chef's kitchen is built for gatherings, flowing seamlessly into the formal dining room where friends and family will linger long after dinner. The walkout basement offers a fully independent separate living quarters-perfect for Airbnb guests, extended family, or a private home office. There's even a home gym to keep your workouts close to home. Everywhere you look, nature peeks through the windows, reminding you why you chose this lifestyle. With golf, hiking, fishing, and small-town charm just minutes away-and Rigby and Idaho Falls within easy reach, come see it today.
Contact an agent
Home facts
- Year built:1982
- Listing ID #:2110741
- Added:156 day(s) ago
- Updated:February 14, 2026 at 12:08 PM
Rooms and interior
- Bedrooms:5
- Total bathrooms:3
- Full bathrooms:2
- Half bathrooms:1
- Living area:3,216 sq. ft.
Heating and cooling
- Cooling:Window Unit(s)
- Heating:Electric
Structure and exterior
- Roof:Asphalt
- Year built:1982
- Building area:3,216 sq. ft.
- Lot area:1.27 Acres
Schools
- High school:Rigby
- Middle school:Midway
- Elementary school:None/Other
Utilities
- Water:Irrigation, Water Available, Well
- Sewer:Septic Tank, Sewer: Private, Sewer: Septic Tank
Finances and disclosures
- Price:$580,000
- Price per sq. ft.:$180.35
- Tax amount:$1,863
New listings near 493 N 4154 E
- New
 $995,000Active18 Acres
$995,000Active18 AcresTBD 4800 E, RIGBY, ID 83442
MLS# 2181988Listed by: AXIS IDAHO REALTY - New
 $249,900Active6.47 Acres
$249,900Active6.47 AcresTBD 100 N, RIGBY, ID 83442
MLS# 2182021Listed by: SILVERCREEK REALTY GROUP - Open Sat, 10am to 12pmNew
 $383,000Active3 beds 2 baths1,535 sq. ft.
$383,000Active3 beds 2 baths1,535 sq. ft.555 Bitterroot Street, RIGBY, ID 83442
MLS# 2181991Listed by: EXP REALTY LLC  $445,000Pending5 beds 2 baths3,000 sq. ft.
$445,000Pending5 beds 2 baths3,000 sq. ft.452 3rd N, RIGBY, ID 83442
MLS# 2181984Listed by: EVOLV BROKERAGE- New
 $315,000Active2 beds 2 baths1,600 sq. ft.
$315,000Active2 beds 2 baths1,600 sq. ft.3580 300 N, RIGBY, ID 83442
MLS# 2181963Listed by: KELLER WILLIAMS REALTY EAST IDAHO - New
 $110,000Active1 Acres
$110,000Active1 Acres4020 Calloway Drive, RIGBY, ID 83442
MLS# 2181965Listed by: HOMES OF IDAHO - New
 $284,900Active3 beds 3 baths1,425 sq. ft.
$284,900Active3 beds 3 baths1,425 sq. ft.1147 Lilah Street #2, RIGBY, ID 83442
MLS# 2181952Listed by: KARTCHNER HOMES INC - Open Sat, 12 to 2pmNew
 $634,999Active4 beds 3 baths3,328 sq. ft.
$634,999Active4 beds 3 baths3,328 sq. ft.4330 240 N, RIGBY, ID 83442
MLS# 2181953Listed by: KELLER WILLIAMS REALTY EAST IDAHO - New
 $950,000Active3 beds 1 baths2,240 sq. ft.
$950,000Active3 beds 1 baths2,240 sq. ft.316 4400 E, RIGBY, ID 83442
MLS# 2181944Listed by: REAL BROKER LLC - New
 $294,900Active3 beds 3 baths1,466 sq. ft.
$294,900Active3 beds 3 baths1,466 sq. ft.1147 Lilah Street #4, RIGBY, ID 83442
MLS# 2181940Listed by: KARTCHNER HOMES INC

