224 W Lorene Lane, Rupert, ID 83350
Local realty services provided by:Better Homes and Gardens Real Estate 43° North
Listed by: shel telleriaMain: 208-734-1991
Office: keller williams sun valley southern idaho
MLS#:98963336
Source:ID_IMLS
Price summary
- Price:$448,000
- Price per sq. ft.:$240.86
About this home
All one level home, with attached garage, low threshold for easy entry and two door interior accesses into home and pantry. Large master suite with walk-in closet, Large laundry room with extra storage, counter top, and the large butler pantry has garage door entry, shelving, counters, sink and room for an extra fridge or freezer! Split bedrooms, office/den and a covered back porch. Large windows in dining room/living room for lots of natural light. Welcome in your guests under a covered patio and entry way. No HOA, with room to build a shop, or park an RV. Call today for your appointment.
Contact an agent
Home facts
- Year built:2025
- Listing ID #:98963336
- Added:78 day(s) ago
- Updated:December 17, 2025 at 06:31 PM
Rooms and interior
- Bedrooms:4
- Total bathrooms:2
- Full bathrooms:2
- Living area:1,860 sq. ft.
Heating and cooling
- Cooling:Central Air
- Heating:Electric, Forced Air
Structure and exterior
- Roof:Architectural Style
- Year built:2025
- Building area:1,860 sq. ft.
- Lot area:0.29 Acres
Schools
- High school:Minico
- Middle school:East Minico
- Elementary school:Rupert
Utilities
- Water:Well
Finances and disclosures
- Price:$448,000
- Price per sq. ft.:$240.86
- Tax amount:$600 (2024)
New listings near 224 W Lorene Lane
- New
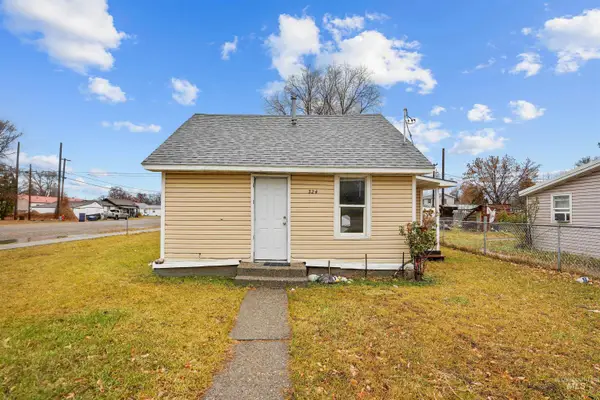 $140,000Active2 beds 1 baths570 sq. ft.
$140,000Active2 beds 1 baths570 sq. ft.324 Linden Street, Rupert, ID 83350
MLS# 98969969Listed by: REAL BROKER LLC - New
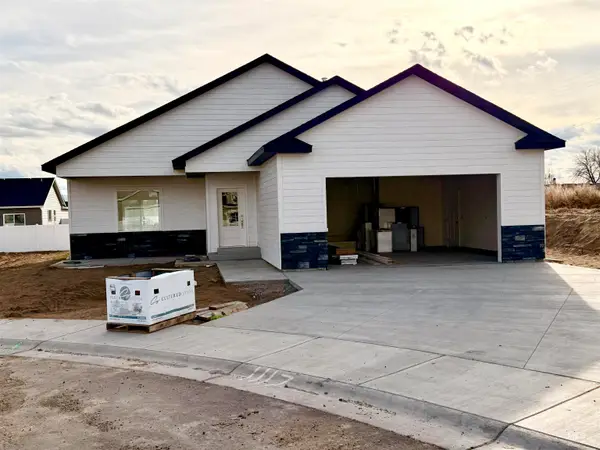 $369,900Active3 beds 2 baths1,525 sq. ft.
$369,900Active3 beds 2 baths1,525 sq. ft.1117 14th Street, Rupert, ID 83350
MLS# 98969871Listed by: SWEET GROUP REALTY - New
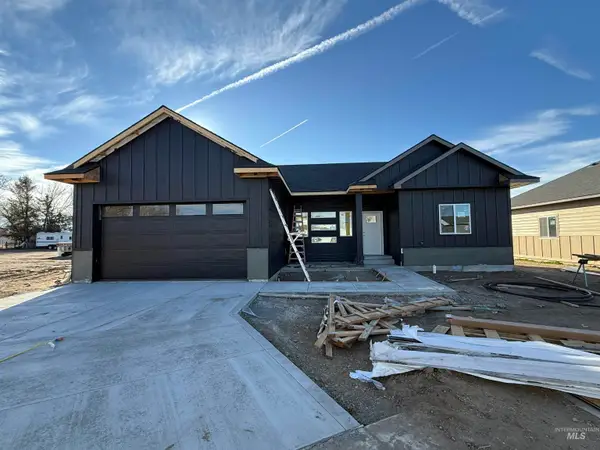 $339,900Active4 beds 2 baths1,352 sq. ft.
$339,900Active4 beds 2 baths1,352 sq. ft.911 14th Street, Rupert, ID 83350
MLS# 98969862Listed by: SWEET GROUP REALTY - New
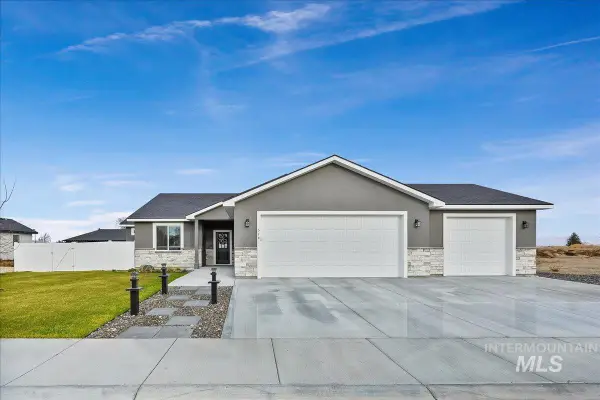 $439,000Active3 beds 2 baths1,592 sq. ft.
$439,000Active3 beds 2 baths1,592 sq. ft.516 Norkotah, Rupert, ID 83350
MLS# 98969550Listed by: KELLER WILLIAMS SUN VALLEY SOUTHERN IDAHO 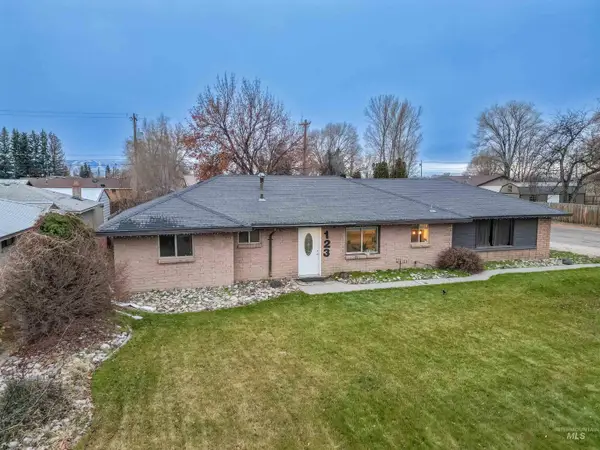 $310,000Pending3 beds 1 baths1,733 sq. ft.
$310,000Pending3 beds 1 baths1,733 sq. ft.123 S 9th St, Rupert, ID 83350
MLS# 98969181Listed by: MOUNTAIN WEST REALTY, BURLEY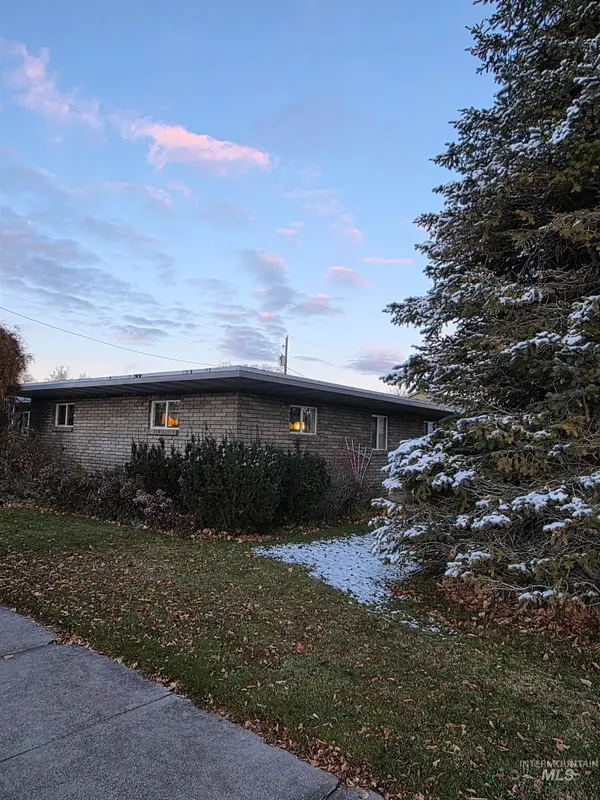 $375,000Active3 beds 2 baths2,856 sq. ft.
$375,000Active3 beds 2 baths2,856 sq. ft.334 S 4th Street, Rupert, ID 83350
MLS# 98969080Listed by: ROCKY MOUNTAIN REAL ESTATE BRO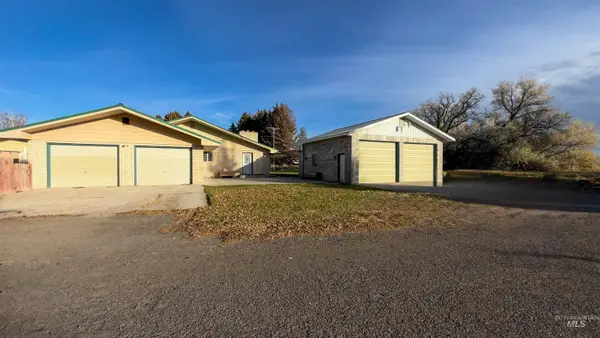 $315,000Pending3 beds 3 baths1,755 sq. ft.
$315,000Pending3 beds 3 baths1,755 sq. ft.1006 S B Streeet, Rupert, ID 83350
MLS# 98968752Listed by: SWEET MAGNOLIA REALTY LLC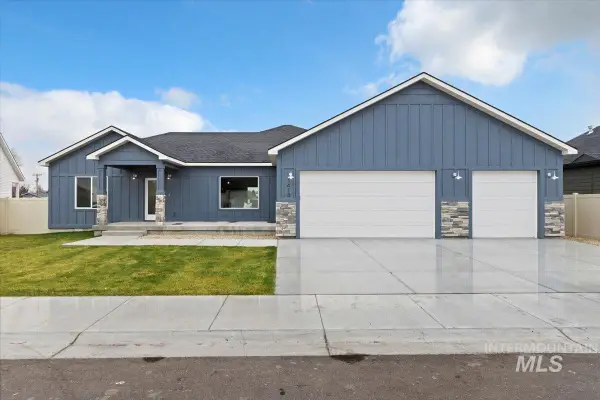 $409,990Pending4 beds 2 baths1,544 sq. ft.
$409,990Pending4 beds 2 baths1,544 sq. ft.1418 Quartz Drive, Rupert, ID 83350
MLS# 98968671Listed by: EVOLV BROKERAGE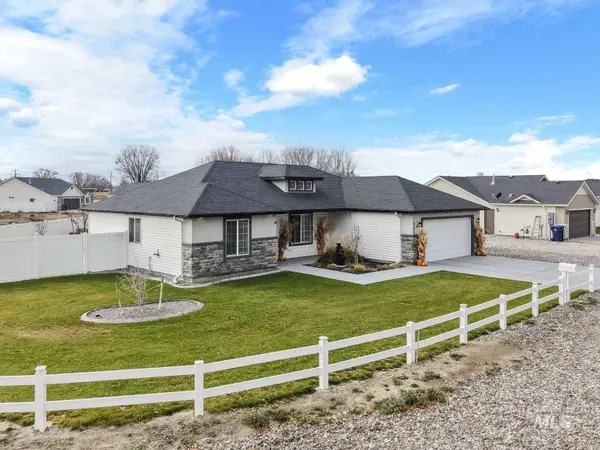 $375,000Active4 beds 2 baths1,413 sq. ft.
$375,000Active4 beds 2 baths1,413 sq. ft.521 E 15th Street, Rupert, ID 83350
MLS# 98968130Listed by: LOWES FLAT FEE REALTY A HOMEZU PARTNER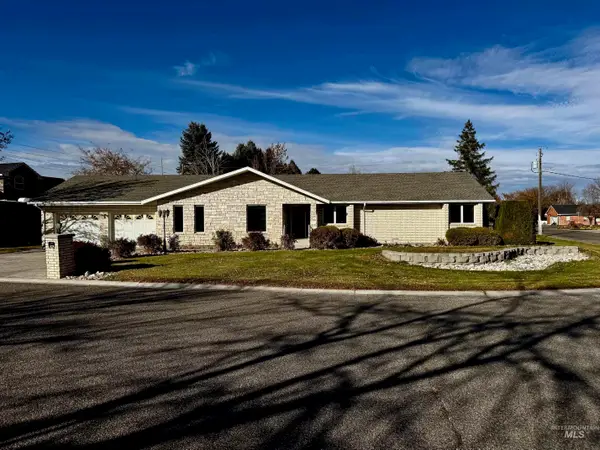 $434,000Active3 beds 3 baths2,380 sq. ft.
$434,000Active3 beds 3 baths2,380 sq. ft.1142 Fairview Ave, Rupert, ID 83350
MLS# 98968054Listed by: CENTURY 21 RIVERSIDE REALTY
