120 N Jade Drive, Salmon, ID 83467
Local realty services provided by:Better Homes and Gardens Real Estate 43° North
120 N Jade Drive,Salmon, ID 83467
$289,000
- 2 Beds
- 1 Baths
- 714 sq. ft.
- Single family
- Active
Listed by: danielle aldous
Office: mountain west real estate
MLS#:2180414
Source:ID_SRMLS
Price summary
- Price:$289,000
- Price per sq. ft.:$404.76
About this home
New Build in the Elk Bend Community! Thoughtfully designed and expertly built, this brand-new 2-bedroom, 1-bath home offers 714 sq ft of efficient living space with high-end finishes and warm mountain charm. Inside, you'll find quartz countertops, GE appliances, and LVP flooring throughout. The paint-grade interior doors are perfectly complemented by rich, knotty alder trim and stain-grade accents. The laundry/mechanical room features built-in shelving and a stacked washer/dryer combo for convenience. Enjoy peaceful mornings on the stamped concrete under the stunning timber-framed patio with cedar ceiling. The 12' x 25' shop is fully powered with a concrete floor and 9' x 9' motorized door. Ideal for hobbies, gear, or extra storage. Brick walkways connect the shop, sidewalk, and a cozy sitting area that completes this inviting setting. With a 3-zone mini-split heat pump for year-round comfort, this home blends quality craftsmanship with the quiet beauty of Idaho's mountain living—just a short distance from the Salmon River.
Contact an agent
Home facts
- Year built:2025
- Listing ID #:2180414
- Added:108 day(s) ago
- Updated:February 13, 2026 at 03:47 PM
Rooms and interior
- Bedrooms:2
- Total bathrooms:1
- Full bathrooms:1
- Living area:714 sq. ft.
Heating and cooling
- Cooling:Mini Split
- Heating:Mini Split
Structure and exterior
- Roof:Metal
- Year built:2025
- Building area:714 sq. ft.
- Lot area:0.37 Acres
Schools
- High school:SALMON 291HS
- Middle school:SALMON 291 JH
- Elementary school:PIONEER ELEMENTARY
Utilities
- Water:Community Well (5+)
- Sewer:Community Sewer
Finances and disclosures
- Price:$289,000
- Price per sq. ft.:$404.76
- Tax amount:$285 (2025)
New listings near 120 N Jade Drive
- New
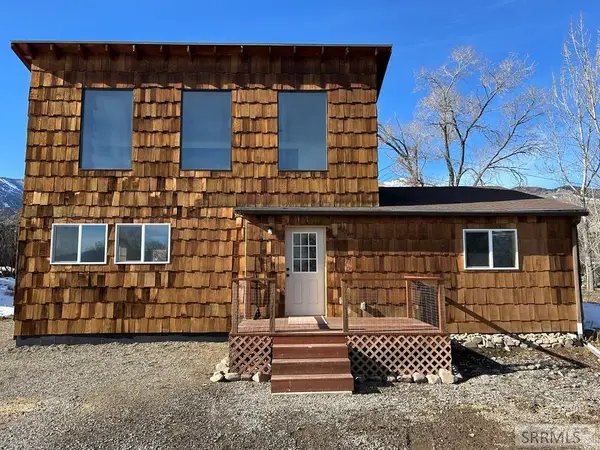 $399,999Active3 beds 2 baths1,500 sq. ft.
$399,999Active3 beds 2 baths1,500 sq. ft.704 13th Street, SALMON, ID 83467
MLS# 2182013Listed by: EXP REALTY LLC - New
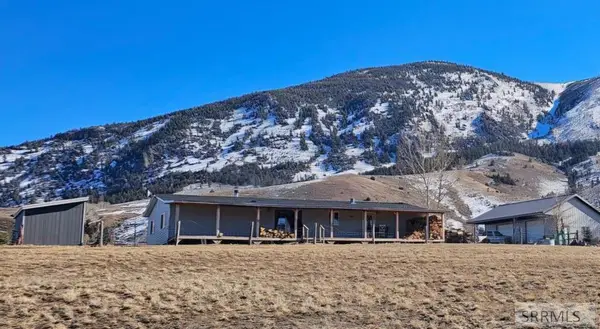 $425,000Active3 beds 2 baths1,620 sq. ft.
$425,000Active3 beds 2 baths1,620 sq. ft.19 Primrose Drive, SALMON, ID 83467
MLS# 2182011Listed by: MOUNTAIN WEST REAL ESTATE - New
 $159,900Active5.79 Acres
$159,900Active5.79 AcresTBD Sagebrush Avenue, SALMON, ID 83467
MLS# 2181980Listed by: HOMES OF IDAHO - New
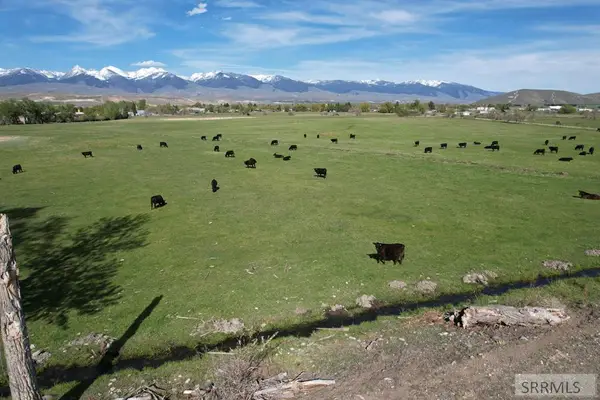 $1,125,000Active60 Acres
$1,125,000Active60 AcresTBD St Charles Street, SALMON, ID 83462
MLS# 2181882Listed by: KNIPE LAND CO. - New
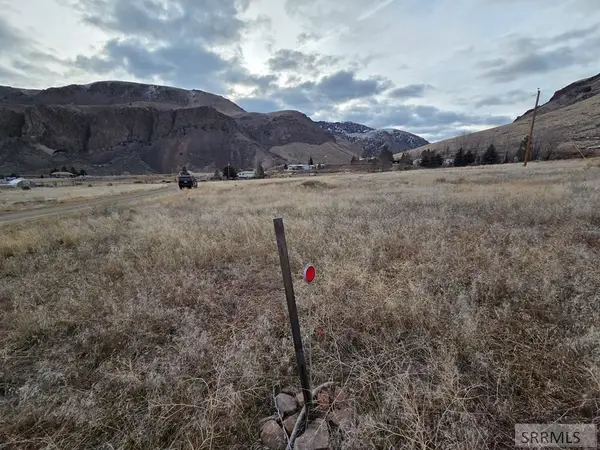 $60,000Active0.56 Acres
$60,000Active0.56 AcresNKN Sage Hen Rd, SALMON, ID 83467
MLS# 2181868Listed by: MOUNTAIN WEST REAL ESTATE - New
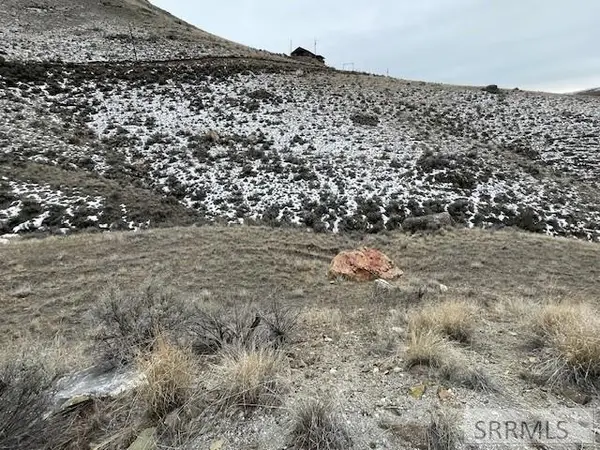 $45,000Active1.56 Acres
$45,000Active1.56 AcresNKN Cinnabar Circle, SALMON, ID 83467
MLS# 2181862Listed by: SILVERCREEK REALTY GROUP-SALMON 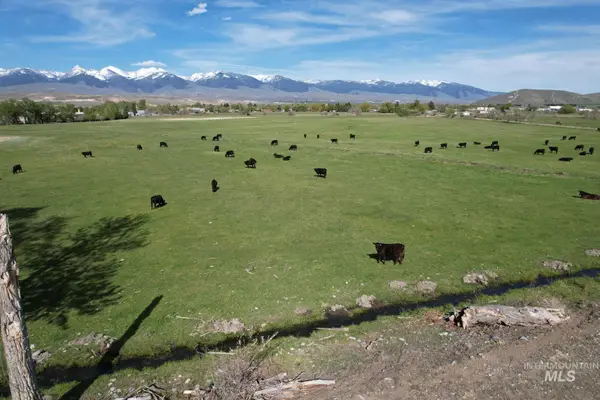 $1,125,000Active60 Acres
$1,125,000Active60 AcresTBD St Charles Street, Salmon, ID 83467
MLS# 98973243Listed by: KNIPE LAND COMPANY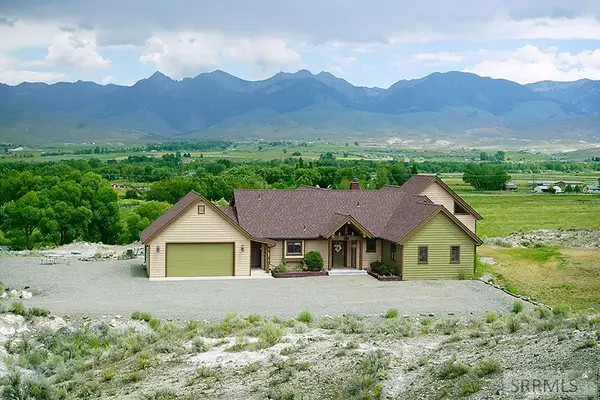 $665,000Active2 beds 2 baths2,261 sq. ft.
$665,000Active2 beds 2 baths2,261 sq. ft.28 Lost Valley Road, SALMON, ID 83467
MLS# 2181681Listed by: EXP REALTY LLC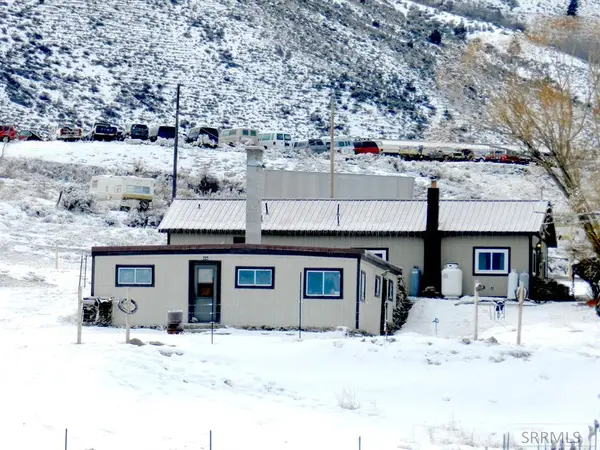 $395,000Active2 beds 1 baths1,150 sq. ft.
$395,000Active2 beds 1 baths1,150 sq. ft.36 Blue Camas Road, SALMON, ID 83467
MLS# 2181645Listed by: MOUNTAIN WEST REAL ESTATE $22,500Pending0.11 Acres
$22,500Pending0.11 AcresLot 12 Obsidian Drive, SALMON, ID 83467
MLS# 2181575Listed by: MOUNTAIN WEST REAL ESTATE

