28 Fife Lane, Salmon, ID 83467
Local realty services provided by:Better Homes and Gardens Real Estate 43° North
Listed by: nicole schuler
Office: mountain west real estate
MLS#:2168181
Source:ID_SRMLS
Price summary
- Price:$999,000
- Price per sq. ft.:$289.82
About this home
Welcome home to this custom-built Salmon Riverfront log home. Sourced from Northern Montana, this stunning residence showcases 20-24" logs with a Swedish cope cut, embodying the ideal western log home design and architecture. Inside, the open-concept living, dining, and kitchen area features custom soft-close cabinetry, granite countertops, a tile backsplash, SS appliances, & ample pantry space. The privately situated 550 sqft primary suite includes a 4 piece bathroom with a jetted soaker tub, dual-head shower, double quartz sinks, walk-in closet, and w/d hookups. A sliding glass door opens to a potential private patio/deck with a hot tub connection. Downstairs, you'll find another bedroom and bathroom equipped with a w/d & 2 hammered copper sinks. The upstairs boasts a large loft space with a generous bunk room and bathroom w/ hammered copper sinks & tiled shower. Outside, the detached two-car garage shop includes a never-lived-in living space above, complete with a bedroom, bathroom, & living area. All main level floors in the house & garage slab have in-floor radiant heating, ensuring comfort & efficiency throughout the winter. Nestled on 5 acres w/ water rights, this property is livestock permissible & includes a ready-to-use chicken coop. Give the listing agent a call today!
Contact an agent
Home facts
- Year built:2021
- Listing ID #:2168181
- Added:570 day(s) ago
- Updated:February 23, 2026 at 12:48 AM
Rooms and interior
- Bedrooms:4
- Total bathrooms:4
- Full bathrooms:4
- Dining Description:Breakfast Nook/Bar
- Kitchen Description:Dishwasher, Microwave, Refrigerator
- Living area:3,447 sq. ft.
Heating and cooling
- Heating:Cadet Style, Electric, Propane, Radiant
Structure and exterior
- Roof:Architectural, Metal
- Year built:2021
- Building area:3,447 sq. ft.
- Lot area:5 Acres
- Lot Features:River Front, Rural, Secluded, Waterfront, Wooded
- Architectural Style:Log Home
- Construction Materials:Wood Siding
- Exterior Features:Livestock Permitted, Outbuildings, Shed
- Foundation Description:Slab
Schools
- High school:SALMON 291HS
- Middle school:SALMON 291 JH
- Elementary school:SALMON 291EL
Utilities
- Water:Well
- Sewer:Private Septic
Finances and disclosures
- Price:$999,000
- Price per sq. ft.:$289.82
- Tax amount:$2,152 (2025)
Features and amenities
- Appliances:Refrigerator, Washer
- Laundry features:Main Level, Washer
- Amenities:Ceiling Fan(s), Jetted Tub, RV Parking Area, Shed, Vaulted Ceiling(s), Walk-in Closet(s)
New listings near 28 Fife Lane
- New
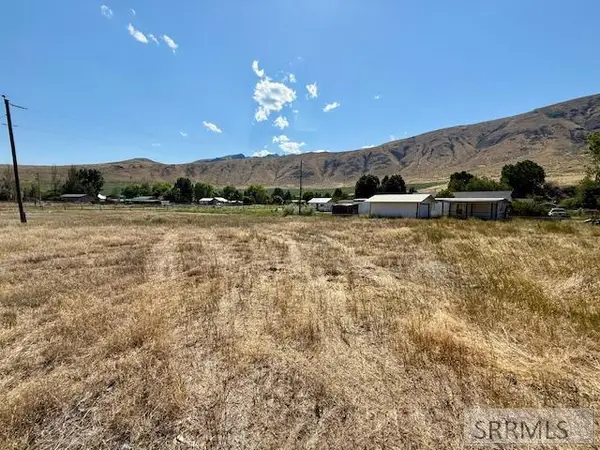 $29,900Active0.17 Acres
$29,900Active0.17 AcresTBD Sage Way, SALMON, ID 83467
MLS# 2182190Listed by: MOUNTAIN WEST REAL ESTATE - New
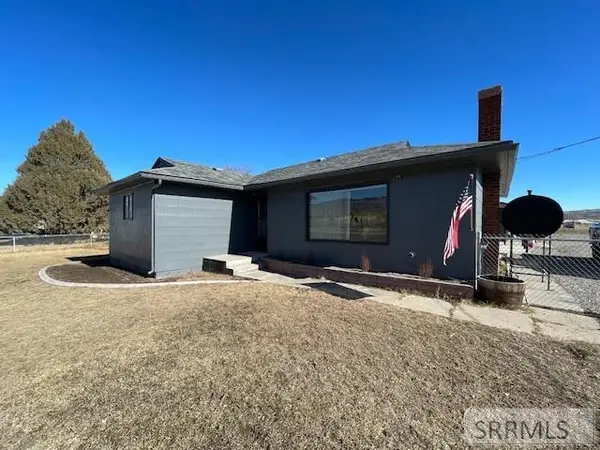 $349,000Active3 beds 1 baths1,651 sq. ft.
$349,000Active3 beds 1 baths1,651 sq. ft.2 Chaffin Lane, SALMON, ID 83467
MLS# 2182162Listed by: SILVERCREEK REALTY GROUP-SALMON - New
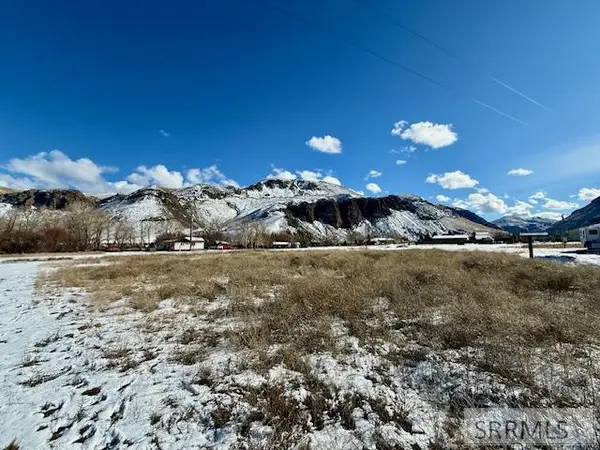 $19,900Active0.19 Acres
$19,900Active0.19 AcresLot 4 Blue Heron Drive, SALMON, ID 83467
MLS# 2182116Listed by: MOUNTAIN WEST REAL ESTATE - New
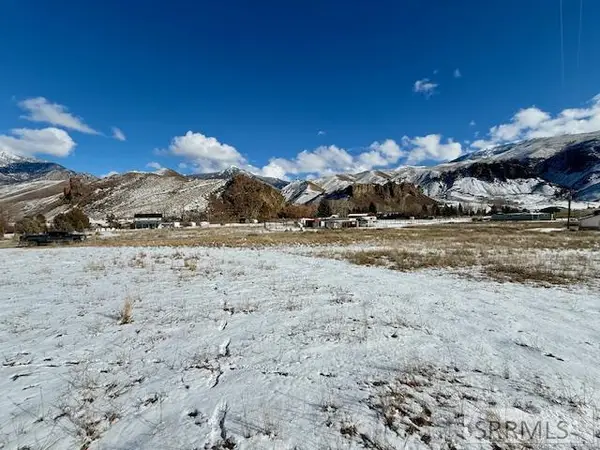 $19,900Active0.17 Acres
$19,900Active0.17 AcresLot 4 Syringa Road, SALMON, ID 83467
MLS# 2182117Listed by: MOUNTAIN WEST REAL ESTATE - New
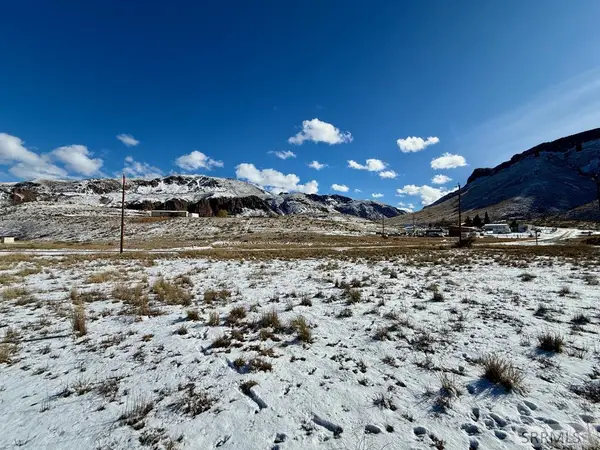 $19,900Active0.16 Acres
$19,900Active0.16 AcresLot 15 Pheasant Road, SALMON, ID 83467
MLS# 2182119Listed by: MOUNTAIN WEST REAL ESTATE - New
 $19,900Active0.16 Acres
$19,900Active0.16 AcresLot 12 Balsam Road, SALMON, ID 83467
MLS# 2182113Listed by: MOUNTAIN WEST REAL ESTATE - New
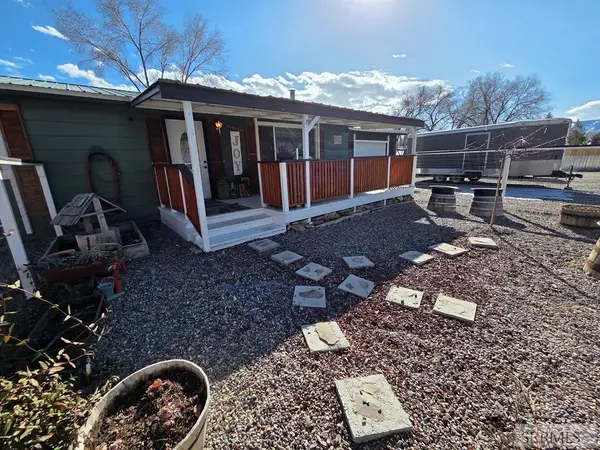 $265,000Active2 beds 2 baths960 sq. ft.
$265,000Active2 beds 2 baths960 sq. ft.406 Terrace Street, SALMON, ID 83467
MLS# 2182049Listed by: MOUNTAIN WEST REAL ESTATE - Open Sat, 11am to 3pm
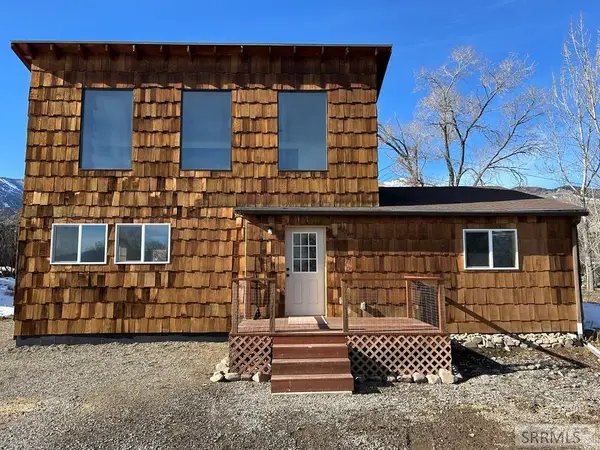 $379,999Active3 beds 2 baths1,500 sq. ft.
$379,999Active3 beds 2 baths1,500 sq. ft.704 13th Street, SALMON, ID 83467
MLS# 2182013Listed by: EXP REALTY LLC 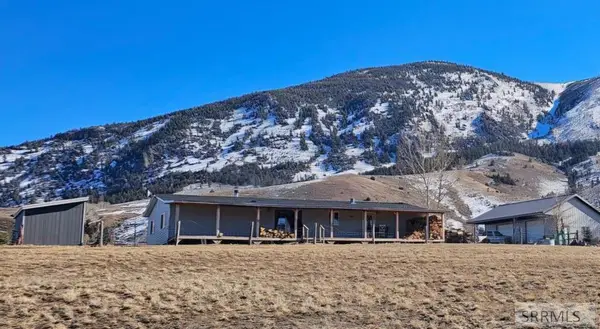 $395,000Active3 beds 2 baths1,620 sq. ft.
$395,000Active3 beds 2 baths1,620 sq. ft.19 Primrose Drive, SALMON, ID 83467
MLS# 2182011Listed by: MOUNTAIN WEST REAL ESTATE $159,900Active5.79 Acres
$159,900Active5.79 AcresTBD Sagebrush Avenue, SALMON, ID 83467
MLS# 2181980Listed by: HOMES OF IDAHO

