700 Keith Street, Salmon, ID 83467
Local realty services provided by:Better Homes and Gardens Real Estate 43° North
Listed by:sherri k. lukens
Office:silvercreek realty group-salmon
MLS#:2173026
Source:ID_SRMLS
Price summary
- Price:$459,000
- Price per sq. ft.:$191.57
About this home
*PRICE IMPROVMENT * Beautiful, fully upgraded home with open floor plan, vaulted ceilings, luxury vinyl plank flooring and an inviting propane fireplace. Kitchen features stainless appliances, butcher block counter tops and all new cabinetry. Large master suite with custom walk-in, tiled shower and glass sliding doors. 2 guest bedrooms with large closets and house bath on the main floor. Upstairs is very private and includes a huge bonus room to share with your guests and enjoy the views of the mountains, propane heat, additional guest bedroom, full bath and private balcony. Fenced backyard with composite deck for your evening BBQ's. Small shed to store your outdoor tools and small raised garden bed. Sip your morning coffee on the front patio and enjoy the mountain views. Garage is insulated, finished, heated and includes additional storage space. Very spacious home with loads of charm and farm-style elegance. Completely remodeled home that boasts new flooring, new paint, plumbing fixtures, on-demand water heater and lighting throughout. Call agent for details and to schedule an appointment today.
Contact an agent
Home facts
- Year built:1994
- Listing ID #:2173026
- Added:247 day(s) ago
- Updated:September 25, 2025 at 09:00 PM
Rooms and interior
- Bedrooms:4
- Total bathrooms:3
- Full bathrooms:3
- Living area:2,396 sq. ft.
Heating and cooling
- Heating:Cadet Style, Electric, Propane
Structure and exterior
- Roof:Composition
- Year built:1994
- Building area:2,396 sq. ft.
- Lot area:0.24 Acres
Schools
- High school:SALMON 291HS
- Middle school:SALMON 291 JH
- Elementary school:SALMON 291EL
Utilities
- Water:Public
- Sewer:Public Sewer
Finances and disclosures
- Price:$459,000
- Price per sq. ft.:$191.57
- Tax amount:$1,819 (2024)
New listings near 700 Keith Street
- New
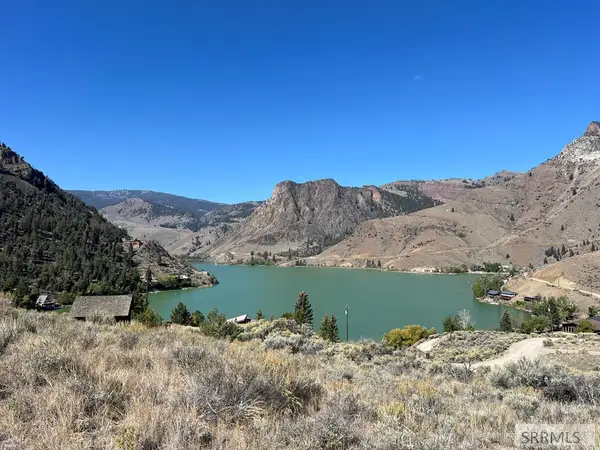 $45,000Active0.28 Acres
$45,000Active0.28 AcresTBD Skyline Drive, SALMON, ID 83467
MLS# 2179764Listed by: EXP REALTY LLC  $2,740,000Active4 beds 3 baths3,180 sq. ft.
$2,740,000Active4 beds 3 baths3,180 sq. ft.9 Little 4th Of July Creek, Salmon, ID 83467
MLS# 98949063Listed by: FLYING HAWKES REAL ESTATE $450,000Active4 beds 3 baths2,600 sq. ft.
$450,000Active4 beds 3 baths2,600 sq. ft.24 Thomas Ave, Salmon, ID 83467
MLS# 98960946Listed by: SILVERCREEK REALTY GROUP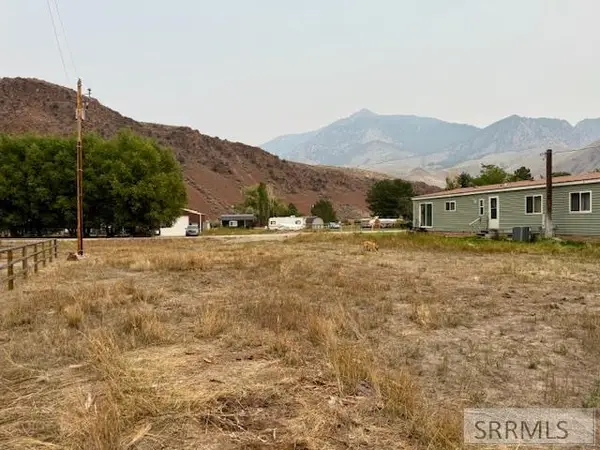 $36,500Active0.24 Acres
$36,500Active0.24 AcresTBD Antler Way, SALMON, ID 83467
MLS# 2179399Listed by: MOUNTAIN WEST REAL ESTATE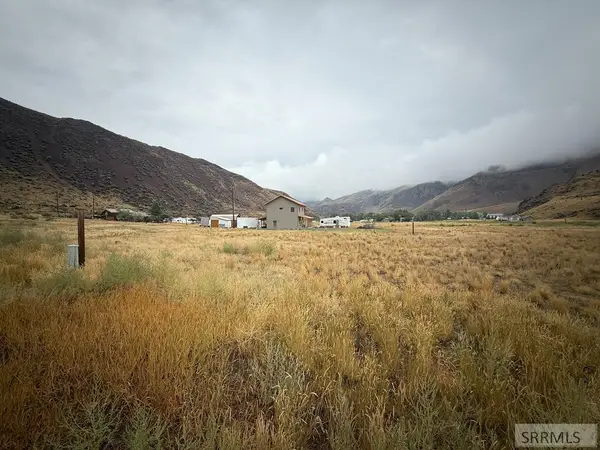 $15,000Pending0.17 Acres
$15,000Pending0.17 AcresTBD Willowtree Drive, SALMON, ID 83467
MLS# 2179177Listed by: MOUNTAIN WEST REAL ESTATE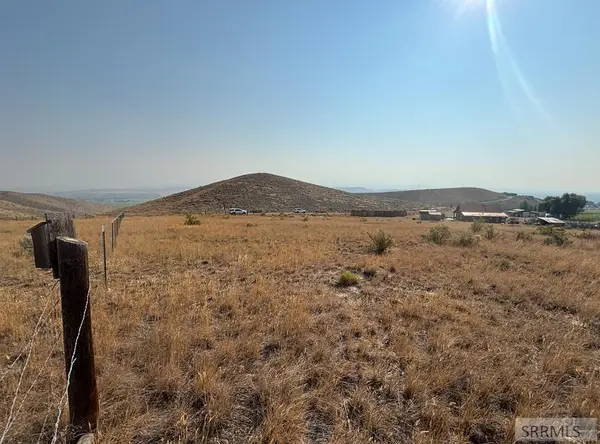 $125,000Active1.84 Acres
$125,000Active1.84 AcresTBD Blackrock Road, SALMON, ID 83467
MLS# 2179114Listed by: SILVERCREEK REALTY GROUP-SALMON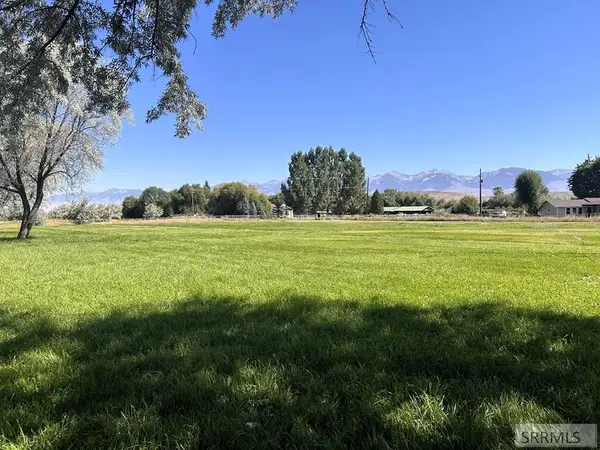 $165,000Active2.47 Acres
$165,000Active2.47 AcresTBD Deurloo Lane, SALMON, ID 83467
MLS# 2179059Listed by: EQUITY NORTHWEST REAL ESTATE, LLC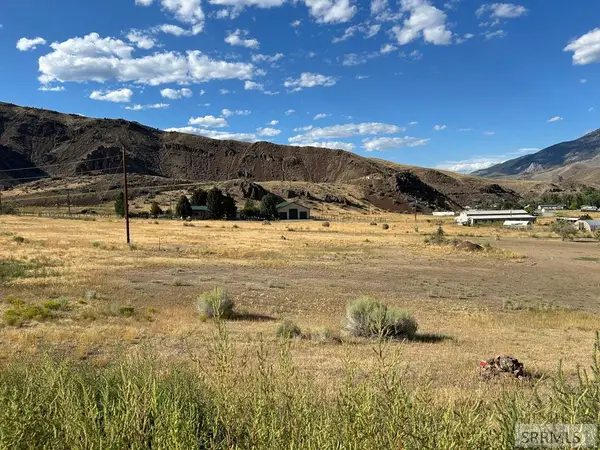 $99,999Active0.92 Acres
$99,999Active0.92 AcresTBD Sage Hen Rd, SALMON, ID 83467
MLS# 2178997Listed by: EXP REALTY LLC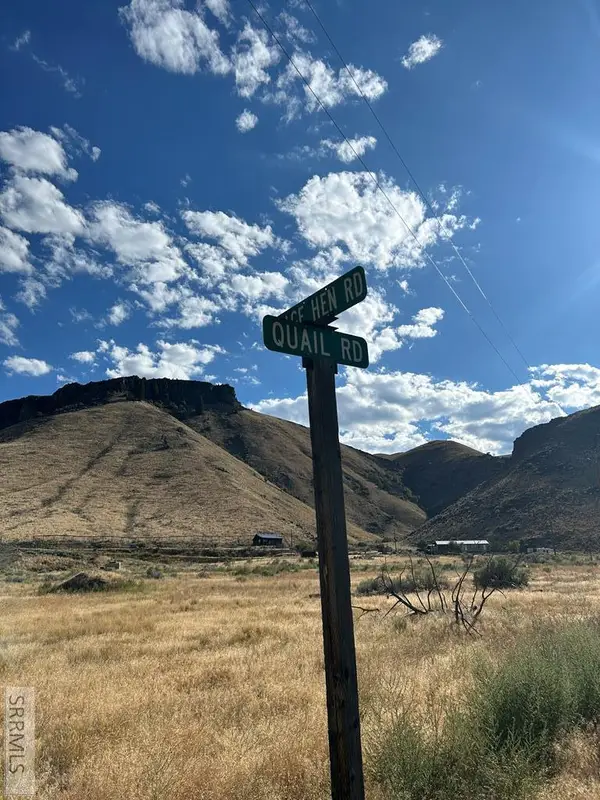 $49,999Pending0.56 Acres
$49,999Pending0.56 AcresTBD Sage Hen Rd, SALMON, ID 83467
MLS# 2178996Listed by: EXP REALTY LLC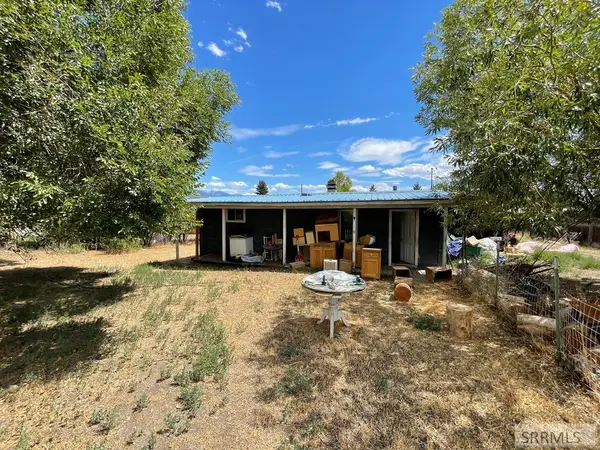 $137,500Active2 beds 1 baths1,090 sq. ft.
$137,500Active2 beds 1 baths1,090 sq. ft.309 Cobalt Street, SALMON, ID 83467
MLS# 2178951Listed by: EVOLV BROKERAGE
