113 Backtrack RD, Sandpoint, ID 83864
Local realty services provided by:Better Homes and Gardens Real Estate Gary Mann Realty
113 Backtrack RD,Sandpoint, ID 83864
$880,800
- 4 Beds
- 3 Baths
- 2,492 sq. ft.
- Single family
- Active
Listed by: benjamin scott geanetta, kortney leavitt
Office: real broker llc.
MLS#:26-1332
Source:ID_CDAR
Price summary
- Price:$880,800
- Price per sq. ft.:$353.45
About this home
Some homes offer a place to live; this one offers a way of life. At The Moose, mornings begin with light spilling through windows that frame Schweitzer's snow-dusted peaks, and weekends are filled with spontaneous lake days, tee times at the nearby Idaho Club, or first tracks on the mountain. Located in the Hunting Lodge at Providence, just minutes from Sandpoint, this 4-bedroom, 3-bathroom home was crafted for those who crave space, warmth, and connection. Two private en-suites offer comfort for guests or extended family, while vaulted ceilings with wood-wrapped beams and rich wood finishes bring a grounded elegance to everyday living. At the heart of the home, a showpiece kitchen stuns with a massive granite island, soft under-cabinet lighting, custom cabinetry, and warm textures that make the space feel both elevated and inviting. Whether it's après-ski, summer dinners by the lake, or quiet mornings with the fire lit, this home is designed for gathering. Landscaped front and back yards, a covered patio, and every thoughtful finish make this a home that feels like a retreat, yet keeps you close to everything you love.
Contact an agent
Home facts
- Year built:2025
- Listing ID #:26-1332
- Added:151 day(s) ago
- Updated:February 14, 2026 at 11:19 AM
Rooms and interior
- Bedrooms:4
- Total bathrooms:3
- Full bathrooms:3
- Living area:2,492 sq. ft.
Heating and cooling
- Cooling:Central Air
- Heating:Forced Air, Furnace, Heat Pump
Structure and exterior
- Roof:Composition
- Year built:2025
- Building area:2,492 sq. ft.
- Lot area:0.25 Acres
Utilities
- Water:Public
- Sewer:Public Sewer
Finances and disclosures
- Price:$880,800
- Price per sq. ft.:$353.45
New listings near 113 Backtrack RD
- New
 $485,000Active0.19 Acres
$485,000Active0.19 AcresL3 B2 Tall Timber, Sandpoint, ID 83864
MLS# 26-1252Listed by: CENTURY 21 BEUTLER & ASSOCIATES - New
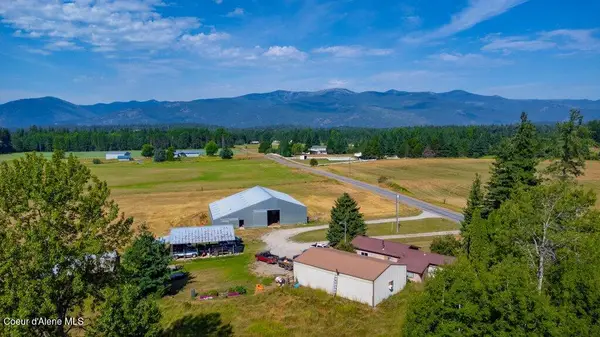 $1,250,000Active3 beds 2 baths924 sq. ft.
$1,250,000Active3 beds 2 baths924 sq. ft.1140 Jacobson RD, Sandpoint, ID 83864
MLS# 26-1241Listed by: SILVERCREEK REALTY GROUP, LLC - New
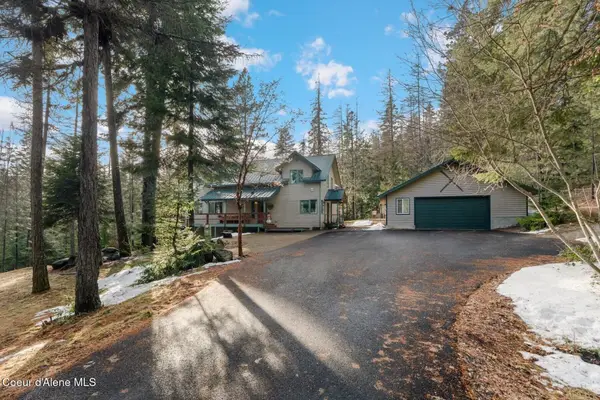 $799,000Active3 beds 2 baths2,099 sq. ft.
$799,000Active3 beds 2 baths2,099 sq. ft.774 Mountain Creek Rd, Sandpoint, ID 83864
MLS# 26-1202Listed by: TOMLINSON SOTHEBY'S INTERNATIONAL REALTY (IDAHO) - New
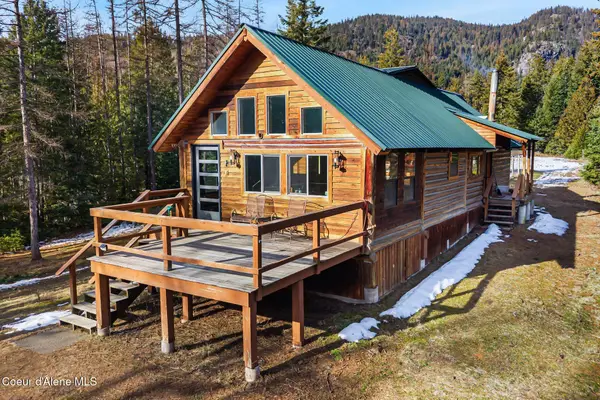 $749,900Active3 beds 2 baths1,500 sq. ft.
$749,900Active3 beds 2 baths1,500 sq. ft.455 Elk Grove RD, Sandpoint, ID 83864
MLS# 26-1183Listed by: REALM PARTNERS, LLC. - New
 $4,995,000Active7.79 Acres
$4,995,000Active7.79 AcresNKA Jenny Lane, Sandpoint, ID 83864
MLS# 26-1166Listed by: TOMLINSON SOTHEBY'S INTERNATIONAL REALTY (IDAHO) - New
 $345,000Active5.08 Acres
$345,000Active5.08 Acres842 Samuels Rd, Sandpoint, ID 83864
MLS# 26-1165Listed by: TOMLINSON SOTHEBY'S INTERNATIONAL REALTY (IDAHO) 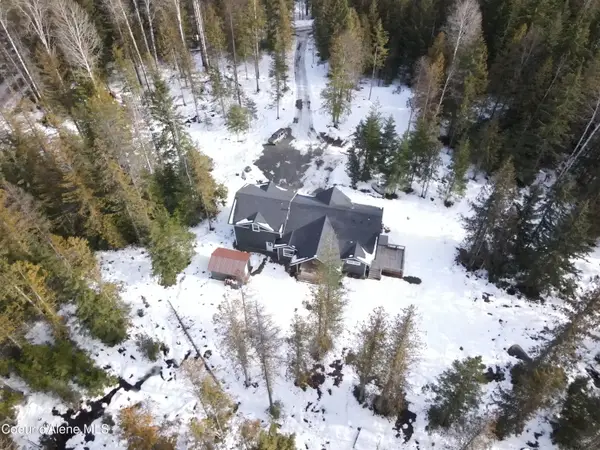 $719,000Pending2 beds 3 baths2,156 sq. ft.
$719,000Pending2 beds 3 baths2,156 sq. ft.186 Coyote Trail, Sandpoint, ID 83864
MLS# 26-1161Listed by: SANDPOINT REALTY, LLC- New
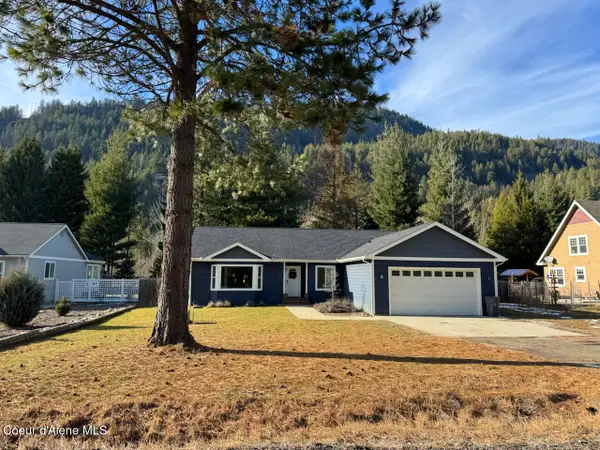 $649,000Active4 beds 2 baths1,797 sq. ft.
$649,000Active4 beds 2 baths1,797 sq. ft.102 Park Ln, Sandpoint, ID 83864
MLS# 26-1160Listed by: EVERGREEN REALTY - New
 $750,000Active40 Acres
$750,000Active40 AcresNKA Snowberry Lane, Sandpoint, ID 83864
MLS# 26-1145Listed by: REALM PARTNERS, LLC. - New
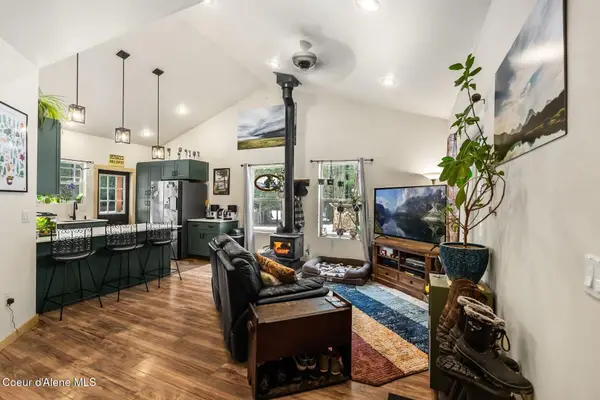 $760,000Active3 beds 2 baths1,836 sq. ft.
$760,000Active3 beds 2 baths1,836 sq. ft.870 Samuels RD, Sandpoint, ID 83864
MLS# 26-1146Listed by: TOMLINSON SOTHEBY'S INTERNATIONAL REALTY (IDAHO)

