1584 845 E, SHELLEY, ID 83274
Local realty services provided by:Better Homes and Gardens Real Estate 43° North
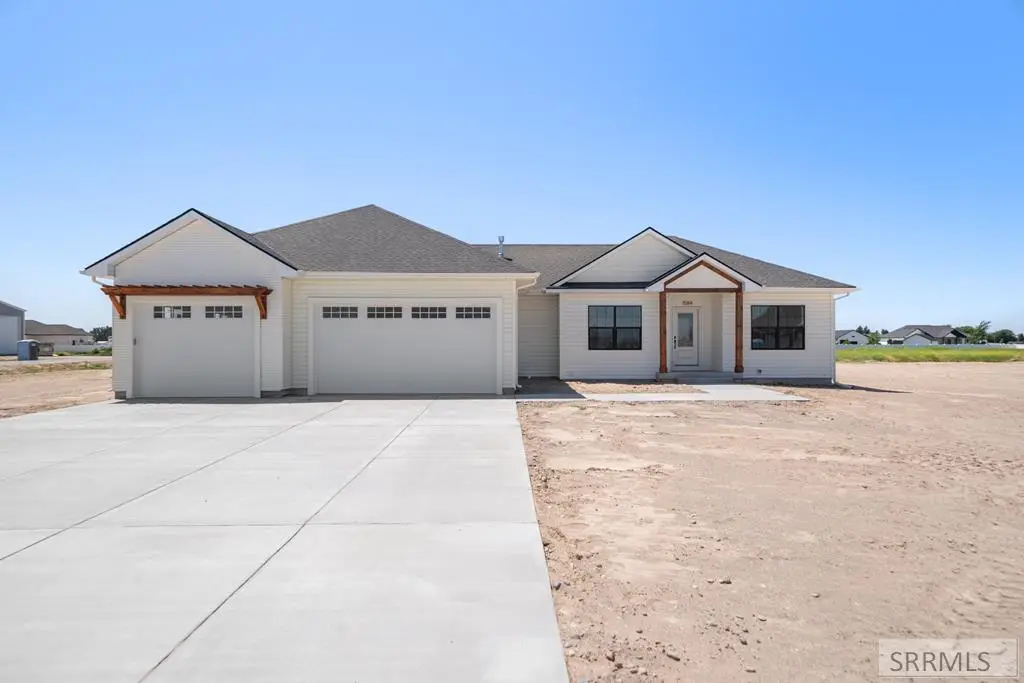

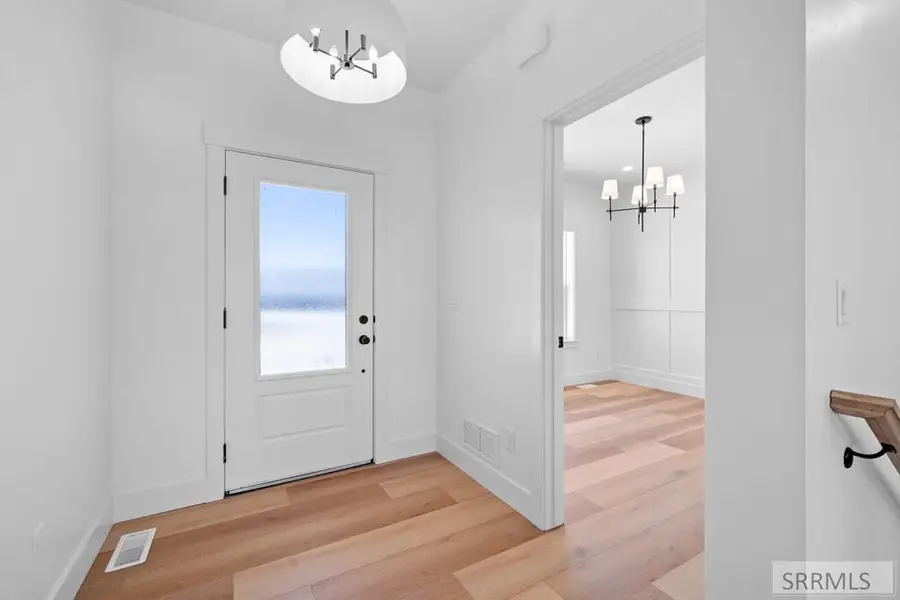
1584 845 E,SHELLEY, ID 83274
$675,000
- 6 Beds
- 3 Baths
- 3,659 sq. ft.
- Single family
- Pending
Listed by:austin jacobs
Office:real broker llc.
MLS#:2175959
Source:ID_SRMLS
Price summary
- Price:$675,000
- Price per sq. ft.:$184.48
About this home
Incredible multi-generational living potential! This luxury new construction home on a 1+ acre lot built by Hapco Construction in Cedar Estates offers space, flexibility, and upscale finishes. Enjoy wide plank flooring, a dedicated office, and an open-concept living area with tray ceiling and fireplace. The chef's kitchen boasts two-toned cabinetry, quartz countertops (to be installed), and a large butler's pantry. The private primary suite features a spa-like bath and walk-in closet. Two additional bedrooms and a full bath are located on the opposite wing. A mudroom, laundry room, and 3-car garage add everyday convenience. The finished basement includes a large family room, full kitchen, and garage access—plus a private entrance and potential to function as a 3-bed, 1-bath apartment or in-law suite. A second laundry room completes this thoughtfully designed home. Don't miss your chance to own this versatile and beautifully crafted property—schedule your showing today!
Contact an agent
Home facts
- Year built:2025
- Listing Id #:2175959
- Added:111 day(s) ago
- Updated:August 05, 2025 at 08:49 PM
Rooms and interior
- Bedrooms:6
- Total bathrooms:3
- Full bathrooms:3
- Living area:3,659 sq. ft.
Heating and cooling
- Heating:Forced Air
Structure and exterior
- Roof:Composition
- Year built:2025
- Building area:3,659 sq. ft.
- Lot area:1.03 Acres
Schools
- High school:SHELLEY 60HS
- Middle school:SHELLEY/HOBBS 60JH
- Elementary school:SUNRISE ELEMENTARY-1-2 60EL
Utilities
- Water:Well
- Sewer:Community Sewer
Finances and disclosures
- Price:$675,000
- Price per sq. ft.:$184.48
- Tax amount:$232 (2025)
New listings near 1584 845 E
- New
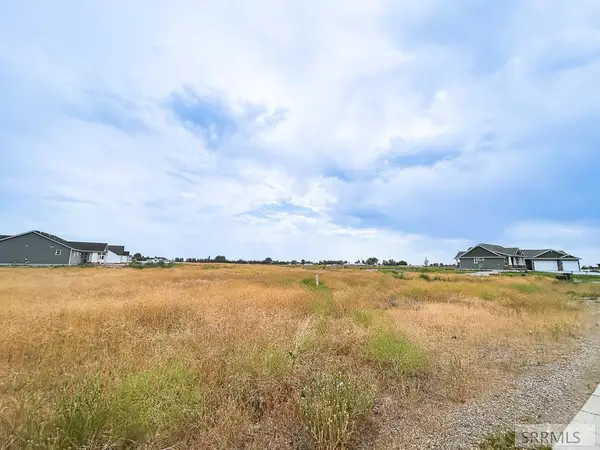 $165,000Active1 Acres
$165,000Active1 Acres831 1580 N, SHELLEY, ID 83274
MLS# 2178919Listed by: EVOLV BROKERAGE - New
 $675,000Active6 beds 3 baths3,512 sq. ft.
$675,000Active6 beds 3 baths3,512 sq. ft.1593 805 E, SHELLEY, ID 83274
MLS# 2178914Listed by: THE REALTY SHOP - New
 $379,000Active10 Acres
$379,000Active10 Acres2349 Sellers Creek Road, SHELLEY, ID 83274
MLS# 2178896Listed by: RE/MAX PRESTIGE - New
 $2,700,000Active4 beds 2 baths
$2,700,000Active4 beds 2 baths919 E 1400 N, Shelley, ID 83274
MLS# 98957936Listed by: ROBERT JONES REALTY INC  $130,000Pending2 beds 2 baths1,440 sq. ft.
$130,000Pending2 beds 2 baths1,440 sq. ft.1161 1350 E, SHELLEY, ID 83274
MLS# 2178819Listed by: REAL BROKER LLC $649,990Pending4 beds 3 baths2,673 sq. ft.
$649,990Pending4 beds 3 baths2,673 sq. ft.1440 1100 E, SHELLEY, ID 83274
MLS# 2178682Listed by: SILVERCREEK REALTY GROUP $285,000Pending3 beds 1 baths1,044 sq. ft.
$285,000Pending3 beds 1 baths1,044 sq. ft.316 Brent Way, SHELLEY, ID 83274
MLS# 2178620Listed by: REAL BROKER LLC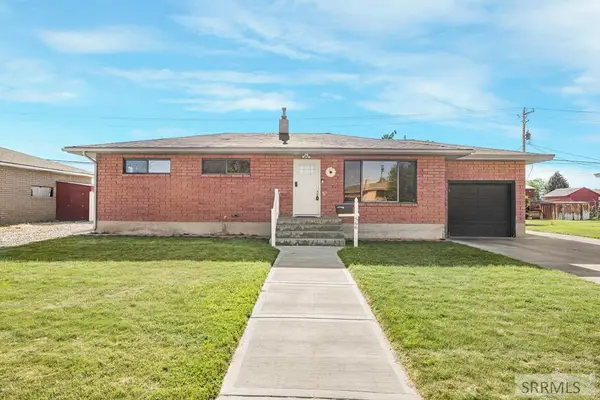 $318,000Active4 beds 2 baths2,212 sq. ft.
$318,000Active4 beds 2 baths2,212 sq. ft.566 Holley Street, SHELLEY, ID 83274
MLS# 2178447Listed by: KELLER WILLIAMS REALTY EAST IDAHO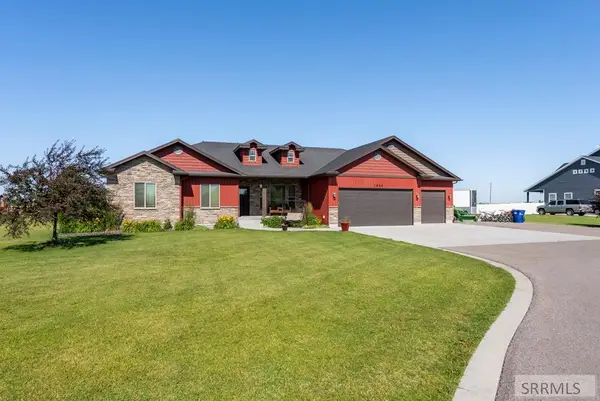 $800,000Pending6 beds 3 baths3,700 sq. ft.
$800,000Pending6 beds 3 baths3,700 sq. ft.1444 980 E, SHELLEY, ID 83274
MLS# 2178149Listed by: KELLER WILLIAMS REALTY EAST IDAHO $85,000Pending0.98 Acres
$85,000Pending0.98 AcresTBD 1000 E, SHELLEY, ID 83274
MLS# 2178080Listed by: KELLER WILLIAMS REALTY EAST IDAHO
