2546 600 N, Saint Anthony, ID 83445
Local realty services provided by:Better Homes and Gardens Real Estate 43° North
Listed by: jennifer orme
Office: hamilton realty
MLS#:2162875
Source:ID_SRMLS
Price summary
- Price:$430,000
- Price per sq. ft.:$205.94
About this home
YOU CAN DIVIDE THIS LOT! So many options! This beautiful country home has been totally redone! New paint inside and out and completely new flooring throughout. Every electric plug, switch, and fixture is new! Lighting has been added everywhere by a licensed, professional electrician. New paint, countertops, copper sink, and pulls has transformed the spacious kitchen. Check out the full water filtration system accessibly in the walk in pantry! The main living room space has a new super efficient pellet stove. Don't miss the walk in closets in the nice sized bedrooms. A private balcony has been professionally constructed off of the master bedroom that you access through a new, super efficient Anderson sliding door. Large carport has a 2 car capacity with a wonderful shop attached to the backside. Wiring has been completed for a whole home generator. Plentiful grass surrounds the home and with 3.27 acres, you have plenty of privacy around your home. Located within an hour and a half drive of Yellowstone, Jackson Hole, Island Park and the Teton Mountain range, it's an outdoorsman's dream location!
Contact an agent
Home facts
- Year built:1995
- Listing ID #:2162875
- Added:702 day(s) ago
- Updated:December 17, 2025 at 07:44 PM
Rooms and interior
- Bedrooms:3
- Total bathrooms:2
- Full bathrooms:2
- Living area:2,088 sq. ft.
Heating and cooling
- Heating:Electric
Structure and exterior
- Roof:Metal
- Year built:1995
- Building area:2,088 sq. ft.
- Lot area:3.27 Acres
Schools
- High school:SOUTH FREMONT A215HS
- Middle school:SOUTH FREMONT A215JH
- Elementary school:HENRY'S FORK 215EL
Utilities
- Water:Well
- Sewer:Private Septic
Finances and disclosures
- Price:$430,000
- Price per sq. ft.:$205.94
- Tax amount:$1,054 (2024)
New listings near 2546 600 N
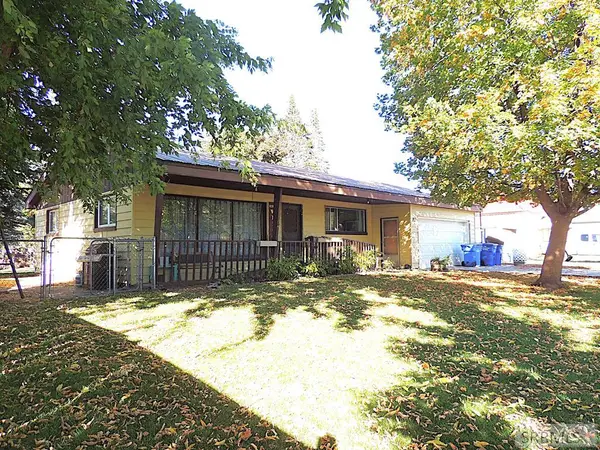 $275,000Active0.29 Acres
$275,000Active0.29 Acres235 6th S #1, ST ANTHONY, ID 83445
MLS# 2180700Listed by: REALTY QUEST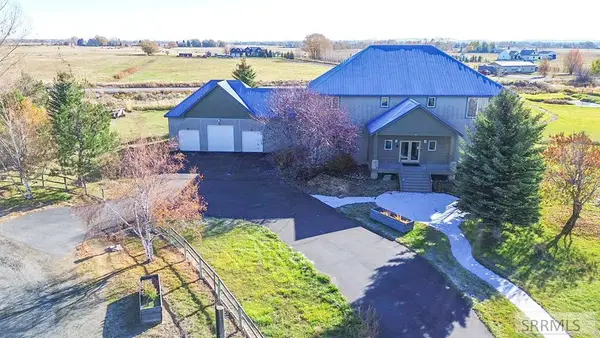 $929,000Active5 beds 5 baths4,880 sq. ft.
$929,000Active5 beds 5 baths4,880 sq. ft.850 Hidden Estates Lane, ST ANTHONY, ID 83445
MLS# 2180617Listed by: REALTY QUEST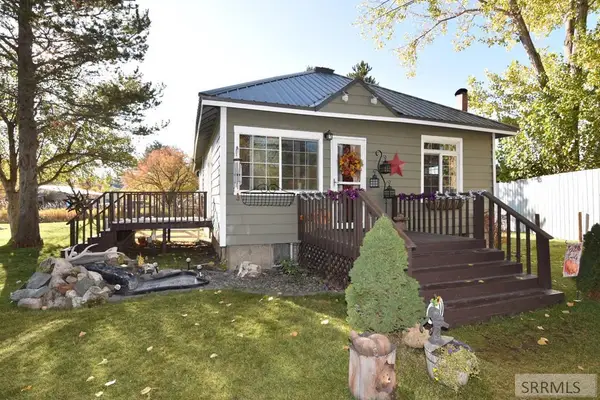 $295,000Active3 beds 2 baths1,684 sq. ft.
$295,000Active3 beds 2 baths1,684 sq. ft.906 Bridge Street, ST ANTHONY, ID 83445
MLS# 2180568Listed by: CENTURY 21 HIGH DESERT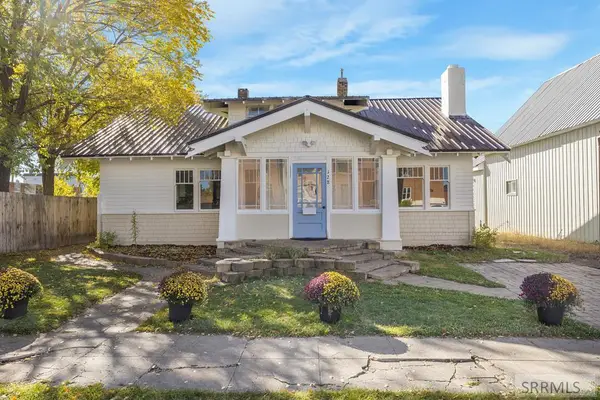 $299,000Pending4 beds 1 baths2,096 sq. ft.
$299,000Pending4 beds 1 baths2,096 sq. ft.128 1st N, ST ANTHONY, ID 83445
MLS# 2180424Listed by: REAL ESTATE TWO70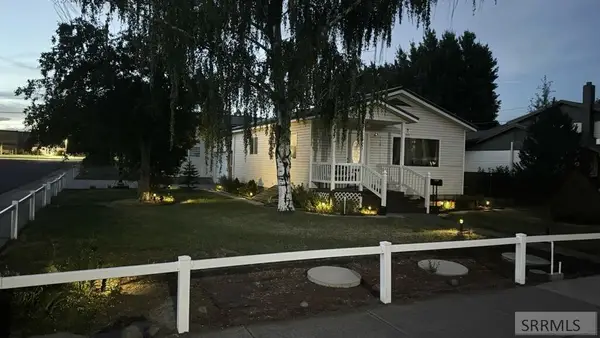 $269,000Pending3 beds 1 baths1,536 sq. ft.
$269,000Pending3 beds 1 baths1,536 sq. ft.307 3rd N, ST ANTHONY, ID 83445
MLS# 2180408Listed by: HAMILTON REALTY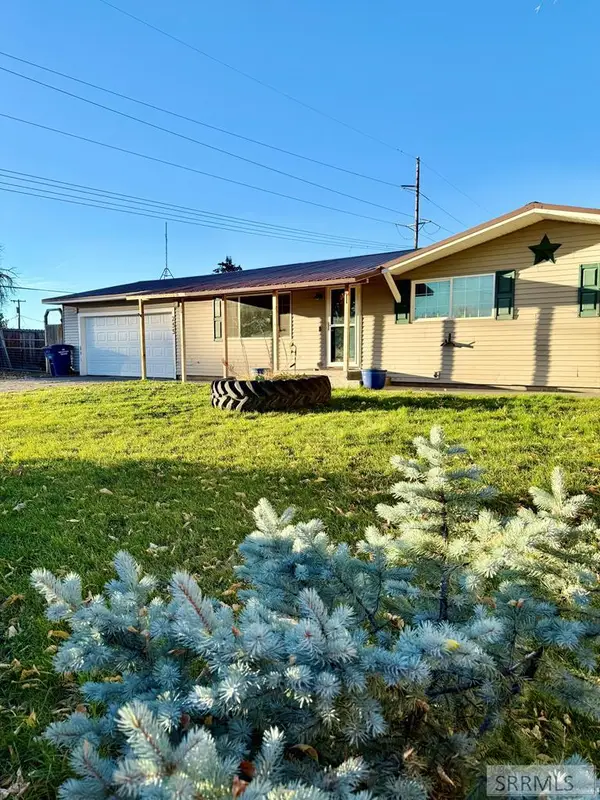 $280,000Active3 beds 1 baths1,056 sq. ft.
$280,000Active3 beds 1 baths1,056 sq. ft.255 6th S, ST ANTHONY, ID 83445
MLS# 2180362Listed by: EVOLV BROKERAGE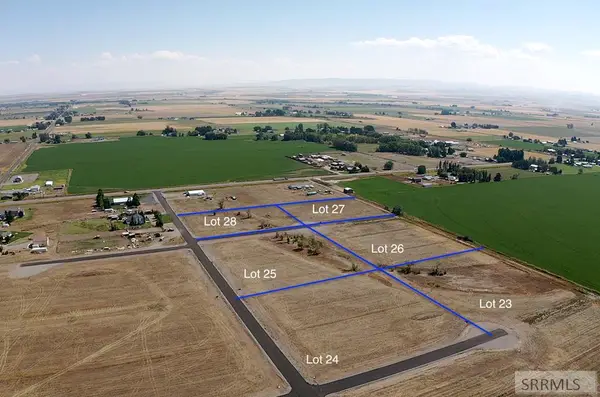 $185,000Active3.47 Acres
$185,000Active3.47 AcresLot 26 Wilford Road, ST ANTHONY, ID 83445
MLS# 2180309Listed by: REAL BROKER LLC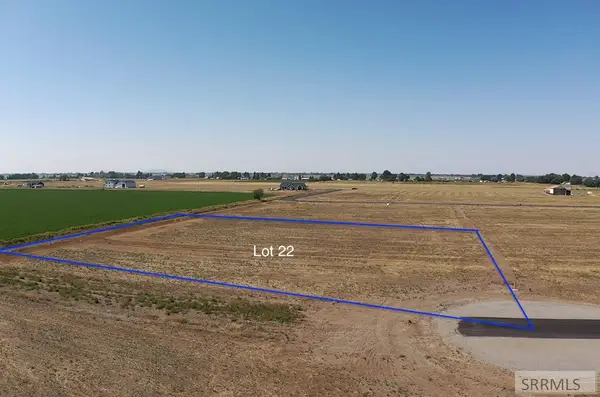 $175,000Active3.25 Acres
$175,000Active3.25 AcresLot 22 Wilford Road, ST ANTHONY, ID 83445
MLS# 2180310Listed by: REAL BROKER LLC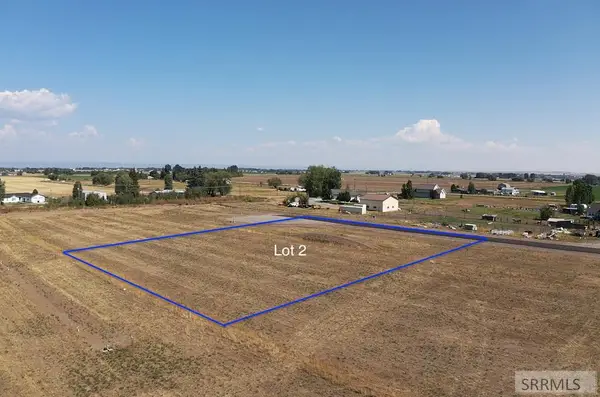 $122,000Active1.89 Acres
$122,000Active1.89 AcresLot 2 Wilford Road, ST ANTHONY, ID 83445
MLS# 2180311Listed by: REAL BROKER LLC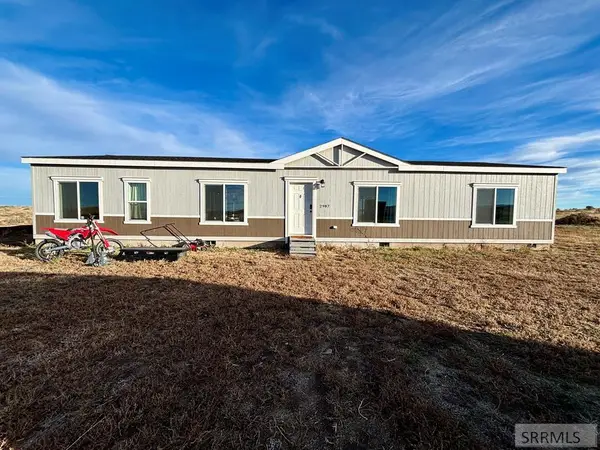 $365,000Active4 beds 2 baths1,700 sq. ft.
$365,000Active4 beds 2 baths1,700 sq. ft.2987 E 550 N, ST ANTHONY, ID 83445
MLS# 2180160Listed by: SILVERCREEK REALTY GROUP
