2700 River Road, Saint Anthony, ID 83445
Local realty services provided by:Better Homes and Gardens Real Estate 43° North
2700 River Road,St Anthony, ID 83445
$2,500,000
- 7 Beds
- 8 Baths
- 7,568 sq. ft.
- Single family
- Active
Listed by: cheri cook
Office: real broker llc.
MLS#:2178679
Source:ID_SRMLS
Price summary
- Price:$2,500,000
- Price per sq. ft.:$330.34
About this home
Nestled along the BANKS of HENRY'S FORK, this extraordinary 2.7-acre RIVERSIDE RETREAT offers BREATHTAKING VIEWS and endless amenities. The main house was strategically designed to ensure magnificent river and landscape views throughout. The gourmet kitchen, crafted to accommodate a crowd, is ideal for entertaining, while the luxurious owner's suite features direct access to spectacular river views and a spa-like en-suite bath, providing a private sanctuary. With 3-5 spacious bedrooms and 5 bathrooms, comfort and privacy are guaranteed for all family members or guests. The unfinished daylight basement, featuring direct river access, presents a unique opportunity to create additional customizable living space. Adjacent to the main house is a 3,400ft GUESTHOUSE, which includes a spacious 36'x26' SHOP equipped with every feature a professional craftsman would appreciate, half-bath & garage. Additionally, 2 APARTMENTS, each with RIVER VIEWS and RIVER ACCESS, are perfect for extended family, guests, or rental income opportunities. THIS PROPERTY IS A RARE FIND, combining the allure of riverfront living with modern amenities and ample space for all your needs. Whether you are seeking a serene family home or a versatile retreat with INCOME POTENTIAL this riverside gem is waiting for you
Contact an agent
Home facts
- Year built:1999
- Listing ID #:2178679
- Added:527 day(s) ago
- Updated:December 17, 2025 at 07:44 PM
Rooms and interior
- Bedrooms:7
- Total bathrooms:8
- Full bathrooms:5
- Half bathrooms:3
- Living area:7,568 sq. ft.
Heating and cooling
- Heating:Cadet Style, Electric, Forced Air, Propane
Structure and exterior
- Roof:Architectural
- Year built:1999
- Building area:7,568 sq. ft.
- Lot area:2.7 Acres
Schools
- High school:SOUTH FREMONT A215HS
- Middle school:SOUTH FREMONT A215JH
- Elementary school:HENRY'S FORK 215EL
Utilities
- Water:Well
- Sewer:Private Septic
Finances and disclosures
- Price:$2,500,000
- Price per sq. ft.:$330.34
- Tax amount:$6,026 (2024)
New listings near 2700 River Road
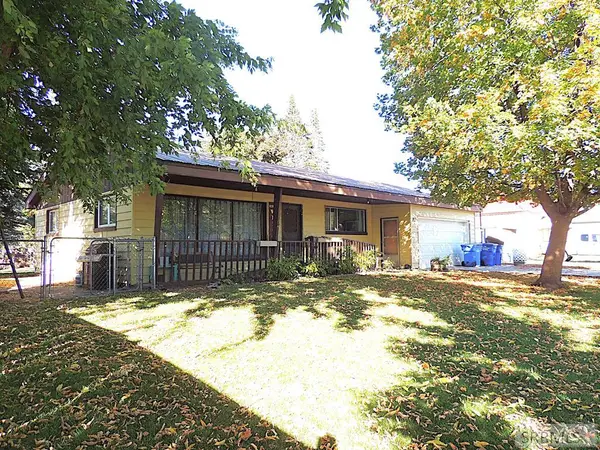 $275,000Active0.29 Acres
$275,000Active0.29 Acres235 6th S #1, ST ANTHONY, ID 83445
MLS# 2180700Listed by: REALTY QUEST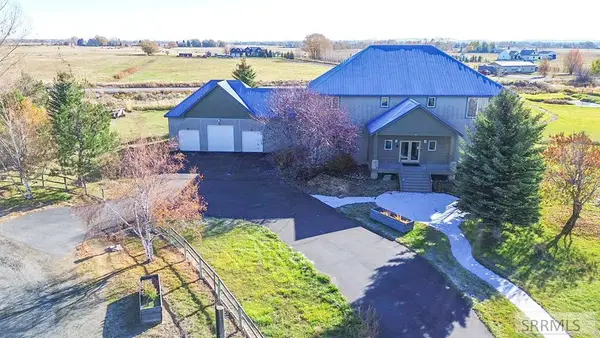 $929,000Active5 beds 5 baths4,880 sq. ft.
$929,000Active5 beds 5 baths4,880 sq. ft.850 Hidden Estates Lane, ST ANTHONY, ID 83445
MLS# 2180617Listed by: REALTY QUEST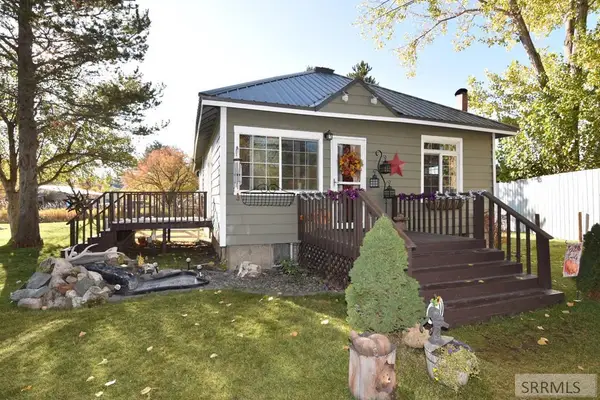 $295,000Active3 beds 2 baths1,684 sq. ft.
$295,000Active3 beds 2 baths1,684 sq. ft.906 Bridge Street, ST ANTHONY, ID 83445
MLS# 2180568Listed by: CENTURY 21 HIGH DESERT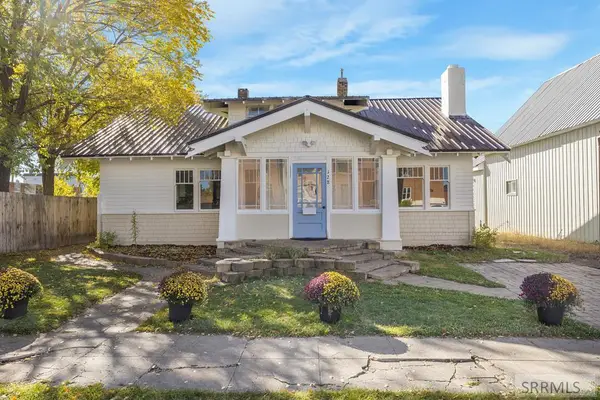 $299,000Pending4 beds 1 baths2,096 sq. ft.
$299,000Pending4 beds 1 baths2,096 sq. ft.128 1st N, ST ANTHONY, ID 83445
MLS# 2180424Listed by: REAL ESTATE TWO70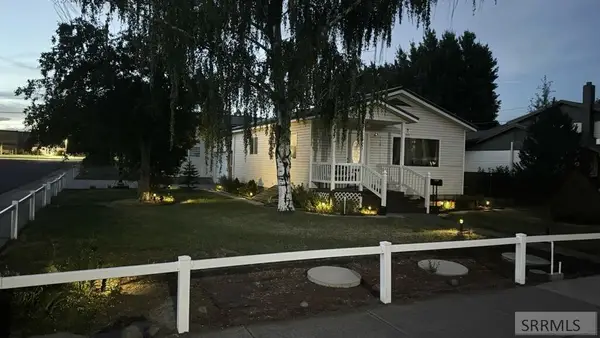 $269,000Pending3 beds 1 baths1,536 sq. ft.
$269,000Pending3 beds 1 baths1,536 sq. ft.307 3rd N, ST ANTHONY, ID 83445
MLS# 2180408Listed by: HAMILTON REALTY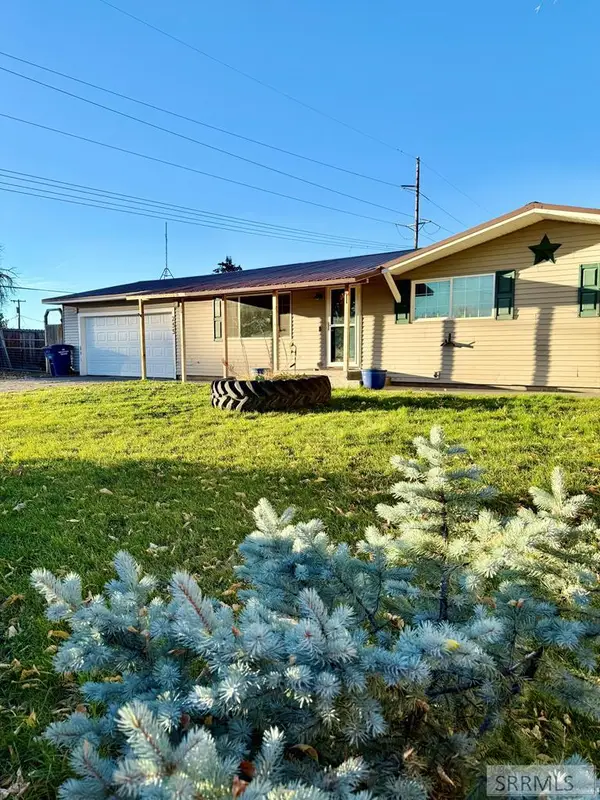 $280,000Active3 beds 1 baths1,056 sq. ft.
$280,000Active3 beds 1 baths1,056 sq. ft.255 6th S, ST ANTHONY, ID 83445
MLS# 2180362Listed by: EVOLV BROKERAGE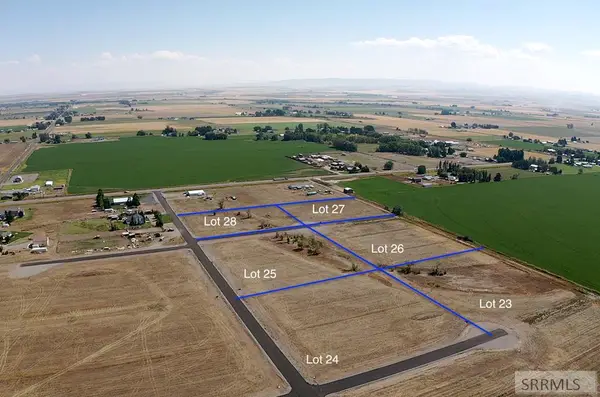 $185,000Active3.47 Acres
$185,000Active3.47 AcresLot 26 Wilford Road, ST ANTHONY, ID 83445
MLS# 2180309Listed by: REAL BROKER LLC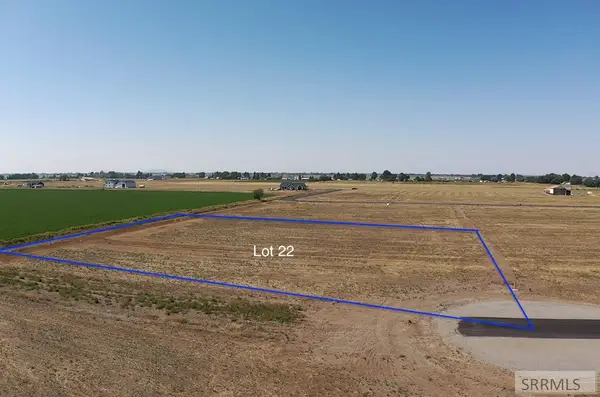 $175,000Active3.25 Acres
$175,000Active3.25 AcresLot 22 Wilford Road, ST ANTHONY, ID 83445
MLS# 2180310Listed by: REAL BROKER LLC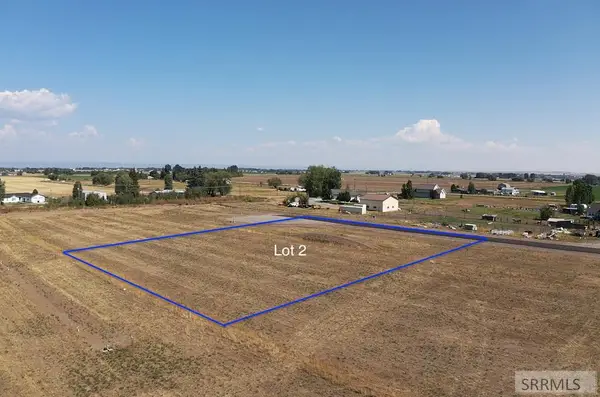 $122,000Active1.89 Acres
$122,000Active1.89 AcresLot 2 Wilford Road, ST ANTHONY, ID 83445
MLS# 2180311Listed by: REAL BROKER LLC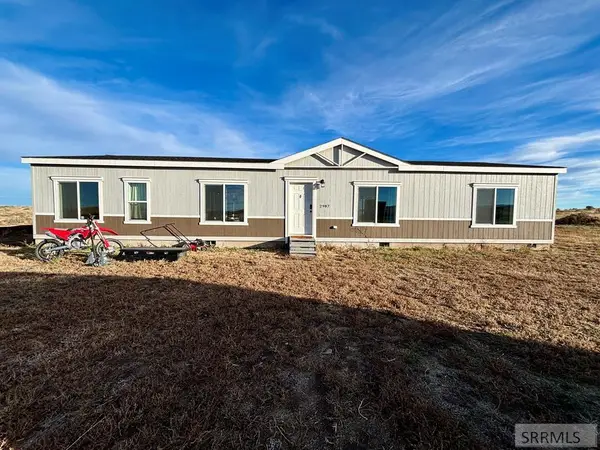 $365,000Active4 beds 2 baths1,700 sq. ft.
$365,000Active4 beds 2 baths1,700 sq. ft.2987 E 550 N, ST ANTHONY, ID 83445
MLS# 2180160Listed by: SILVERCREEK REALTY GROUP
