294 Heritage Way, Saint Anthony, ID 83445
Local realty services provided by:Better Homes and Gardens Real Estate 43° North
294 Heritage Way,St Anthony, ID 83445
$525,000
- 4 Beds
- 3 Baths
- 2,500 sq. ft.
- Single family
- Pending
Listed by: parker stevens
Office: realty quest
MLS#:2180217
Source:ID_SRMLS
Price summary
- Price:$525,000
- Price per sq. ft.:$210
About this home
This beautifully crafted new construction home sits on a spacious 1.19-acre lot, offering the perfect blend of comfort and style—with everything you need on the main level living and an expansive bonus room up top for some extra space. The open floor plan features elegant tray ceilings and a large living room with a cozy fireplace, ideal for both relaxing and entertaining. The chef's kitchen is designed for ease and functionality, with stunning granite countertops, ample cabinetry, and a large island. The master suite is a true retreat, complete with a luxurious soaker tub and walk-in closet. A generous mudroom adds extra convenience, while the three-car garage offers plenty of space for storage and vehicles. The third bay is an "extra deep" space for parking those large extended bed pickups. Enjoy outdoor living on the covered porch or the expansive patio, perfect for dining, relaxing, or entertaining guests. With its thoughtful layout and high-quality finishes, this home provides the ideal setting for comfortable living. Don't miss the opportunity to make this home yours! List/photos of finishes can be had by going to documents or by texting the listing agent. Approximate completion date is October 31st, 2025. Builder is also VA approved!
Contact an agent
Home facts
- Year built:2025
- Listing ID #:2180217
- Added:145 day(s) ago
- Updated:December 17, 2025 at 10:04 AM
Rooms and interior
- Bedrooms:4
- Total bathrooms:3
- Full bathrooms:2
- Half bathrooms:1
- Living area:2,500 sq. ft.
Heating and cooling
- Heating:Forced Air, Propane
Structure and exterior
- Roof:Architectural
- Year built:2025
- Building area:2,500 sq. ft.
- Lot area:1.19 Acres
Schools
- High school:SOUTH FREMONT A215HS
- Middle school:SOUTH FREMONT A215JH
- Elementary school:CENTRAL A215EL
Utilities
- Water:Well
- Sewer:Private Septic
Finances and disclosures
- Price:$525,000
- Price per sq. ft.:$210
New listings near 294 Heritage Way
- Open Fri, 11am to 1pmNew
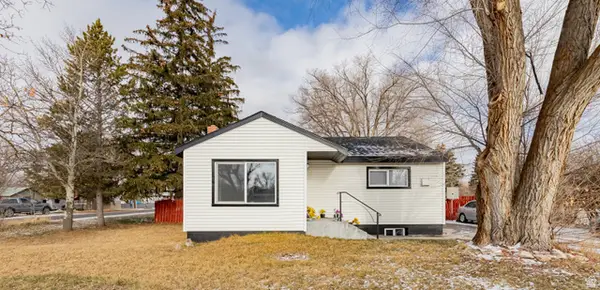 $300,000Active4 beds 1 baths1,768 sq. ft.
$300,000Active4 beds 1 baths1,768 sq. ft.745 W Main St, Saint Anthony, ID 83445
MLS# 2130475Listed by: ASPIRE REAL ESTATE SERVICES  $150,000Active2 beds 1 baths980 sq. ft.
$150,000Active2 beds 1 baths980 sq. ft.545 Elm Avenue #18, ST ANTHONY, ID 83445
MLS# 2181201Listed by: LPT REALTY LLC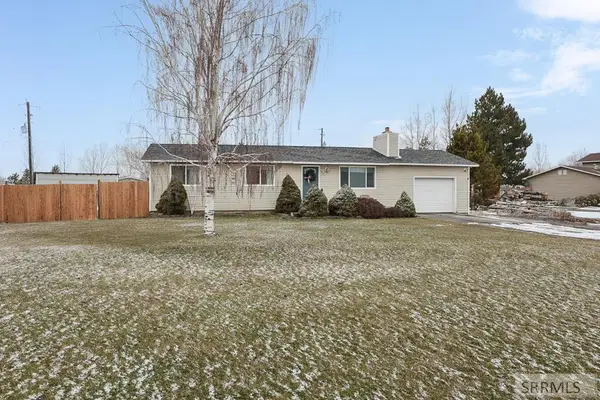 $340,000Pending3 beds 1 baths1,440 sq. ft.
$340,000Pending3 beds 1 baths1,440 sq. ft.201 2300 E, ST ANTHONY, ID 83445
MLS# 2180957Listed by: BOSS REAL ESTATE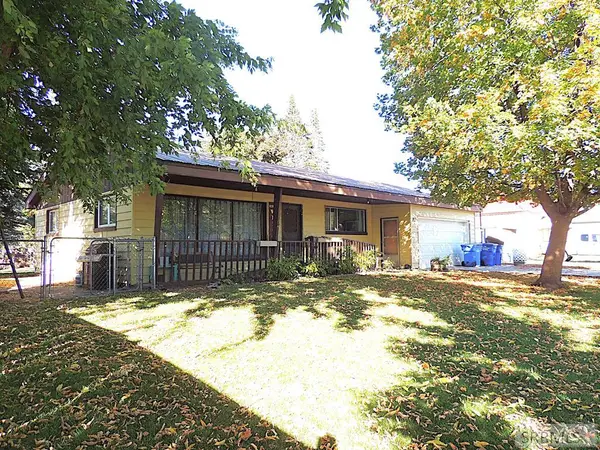 $275,000Active0.29 Acres
$275,000Active0.29 Acres235 6th S #1, ST ANTHONY, ID 83445
MLS# 2180700Listed by: REALTY QUEST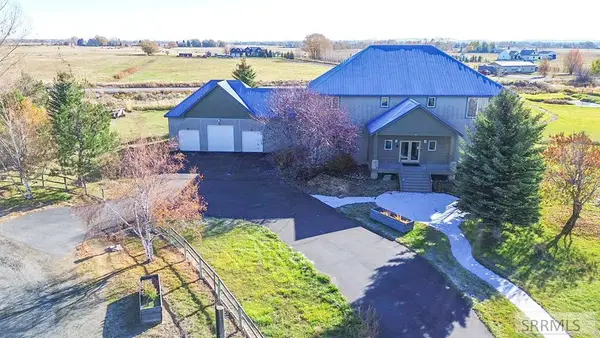 $929,000Active5 beds 5 baths4,880 sq. ft.
$929,000Active5 beds 5 baths4,880 sq. ft.850 Hidden Estates Lane, ST ANTHONY, ID 83445
MLS# 2180617Listed by: REALTY QUEST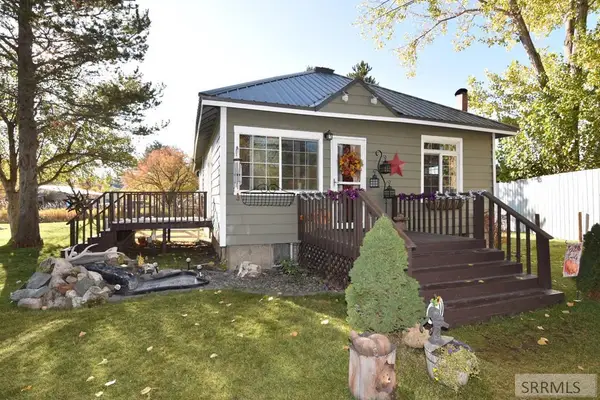 $294,000Active3 beds 2 baths1,684 sq. ft.
$294,000Active3 beds 2 baths1,684 sq. ft.906 Bridge Street, ST ANTHONY, ID 83445
MLS# 2180568Listed by: CENTURY 21 HIGH DESERT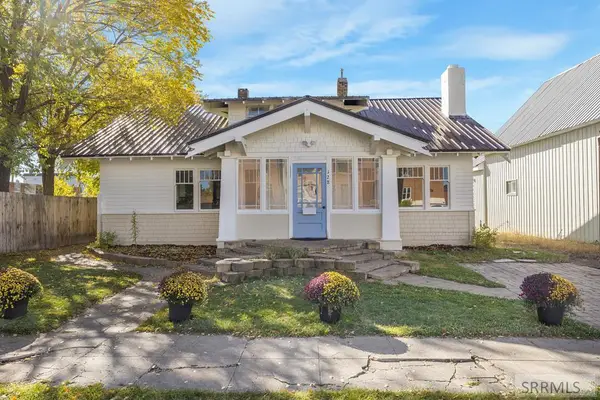 $299,000Pending4 beds 1 baths2,096 sq. ft.
$299,000Pending4 beds 1 baths2,096 sq. ft.128 1st N, ST ANTHONY, ID 83445
MLS# 2180424Listed by: REAL ESTATE TWO70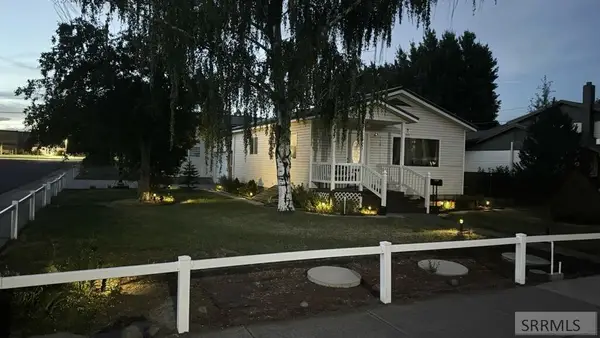 $269,000Pending3 beds 1 baths1,536 sq. ft.
$269,000Pending3 beds 1 baths1,536 sq. ft.307 3rd N, ST ANTHONY, ID 83445
MLS# 2180408Listed by: HAMILTON REALTY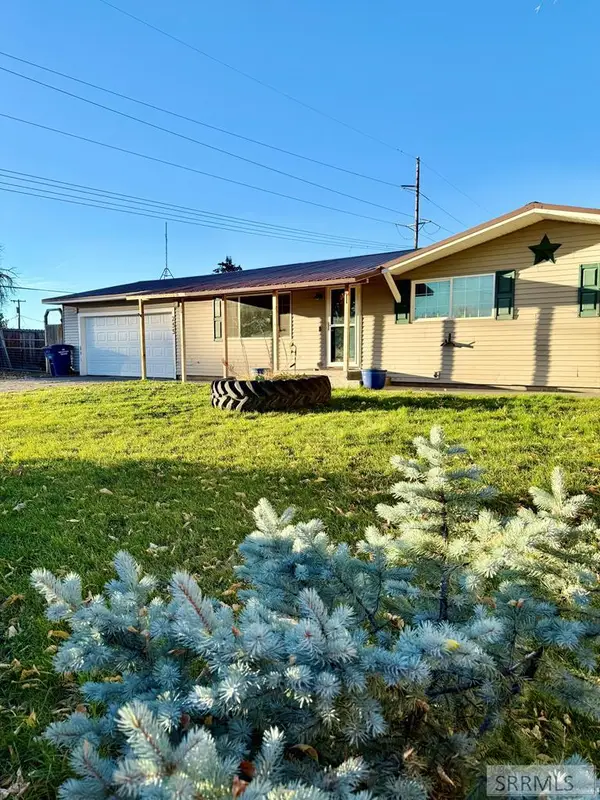 $280,000Pending3 beds 1 baths1,056 sq. ft.
$280,000Pending3 beds 1 baths1,056 sq. ft.255 6th S, ST ANTHONY, ID 83445
MLS# 2180362Listed by: EVOLV BROKERAGE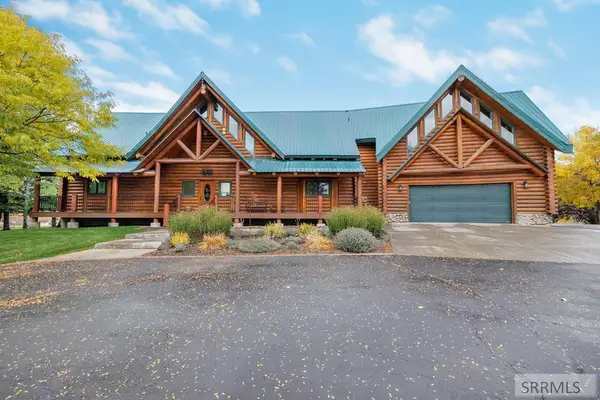 $1,250,000Active3 beds 4 baths4,736 sq. ft.
$1,250,000Active3 beds 4 baths4,736 sq. ft.849 Hidden Estates Lane, ST ANTHONY, ID 83445
MLS# 2180145Listed by: EAGLE POINT REALTY, LLC
