2991 Edgewater Lane, Saint Anthony, ID 83445
Local realty services provided by:Better Homes and Gardens Real Estate 43° North
2991 Edgewater Lane,St Anthony, ID 83445
$625,000
- 3 Beds
- 3 Baths
- 1,900 sq. ft.
- Single family
- Pending
Listed by: the nelson group, dave nelson
Office: keller williams realty east idaho
MLS#:2179680
Source:ID_SRMLS
Price summary
- Price:$625,000
- Price per sq. ft.:$328.95
About this home
Welcome to 2991 Edgewater Lane, a beautifully built 2022 property featuring a 2-bedroom, 2-bath home along with a separate 1-bedroom, 1-bath ADU studio attached to the heated 24x40 shop—perfect for guests, rental income, or a private retreat. Inside the main home, you'll find an open layout with solid wood cabinets, Frigidaire Gallery appliances, heated bathroom floors, luxury vinyl plank flooring, plantation shutters, and a cozy propane fireplace. Outdoor living is exceptional with two covered patios to enjoy breathtaking Teton sunrises and sunsets over the St. Anthony Sand Dunes. A hot tub, propane fire pit with flagstone surround, built-in grill/pizza oven, and full irrigation system make entertaining easy. Car and hobby enthusiasts will love the extra-deep heated garage and shop, complete with 200-amp service, RV dump, enclosed storage, and built-in workbenches. For recreation, enjoy your own private pistol range extending up to 70 yards. This property truly blends luxury, functionality, and lifestyle in one stunning package.
Contact an agent
Home facts
- Year built:2022
- Listing ID #:2179680
- Added:145 day(s) ago
- Updated:November 15, 2025 at 08:44 AM
Rooms and interior
- Bedrooms:3
- Total bathrooms:3
- Full bathrooms:3
- Living area:1,900 sq. ft.
Heating and cooling
- Heating:Forced Air, Propane
Structure and exterior
- Roof:Architectural
- Year built:2022
- Building area:1,900 sq. ft.
- Lot area:5 Acres
Schools
- High school:SOUTH FREMONT A215HS
- Middle school:SOUTH FREMONT A215JH
- Elementary school:HENRY'S FORK 215EL
Utilities
- Water:Well
- Sewer:Private Septic
Finances and disclosures
- Price:$625,000
- Price per sq. ft.:$328.95
- Tax amount:$1,625 (2024)
New listings near 2991 Edgewater Lane
- New
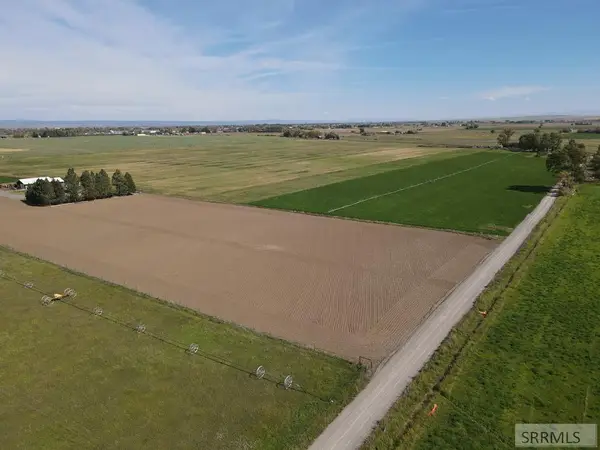 $183,000Active2.59 Acres
$183,000Active2.59 Acres2420 434 N, ST ANTHONY, ID 83445
MLS# 2181978Listed by: KELLER WILLIAMS REALTY EAST IDAHO - New
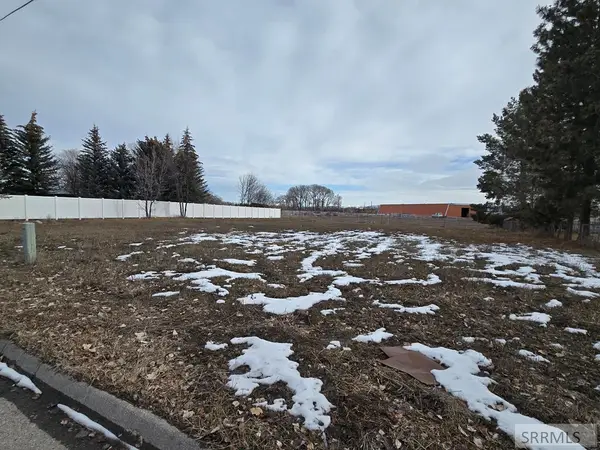 $74,900Active0.38 Acres
$74,900Active0.38 AcresAppx 730 Radio Road, ST ANTHONY, ID 83445
MLS# 2181942Listed by: REAL ESTATE TWO70 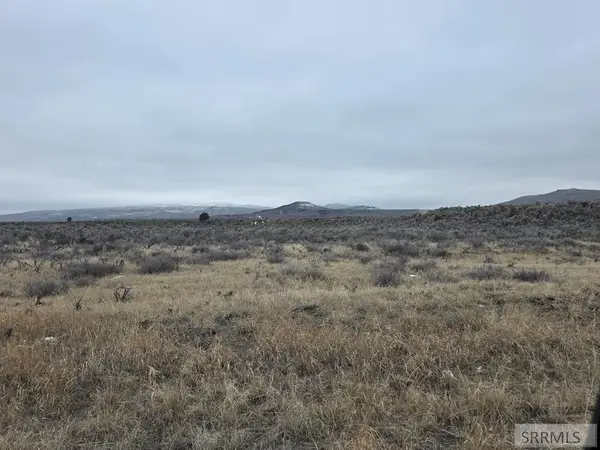 $1,800,000Active200 Acres
$1,800,000Active200 Acres200.64 Ac Red Road, ST ANTHONY, ID 83445
MLS# 2181765Listed by: KELLER WILLIAMS REALTY EAST IDAHO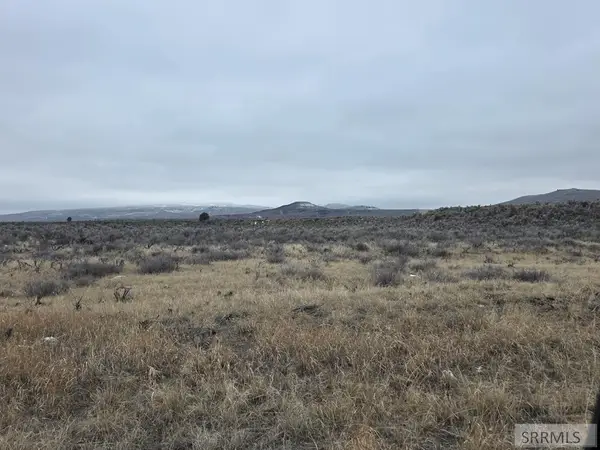 $1,800,000Active-- beds -- baths
$1,800,000Active-- beds -- baths200.64 Ac Red Road, ST ANTHONY, ID 83445
MLS# 2181767Listed by: KELLER WILLIAMS REALTY EAST IDAHO- Open Sat, 10:30am to 12:30pm
 $285,500Active2 beds 1 baths1,320 sq. ft.
$285,500Active2 beds 1 baths1,320 sq. ft.645 1 N, ST ANTHONY, ID 83445
MLS# 2181702Listed by: KELLER WILLIAMS REALTY EAST IDAHO 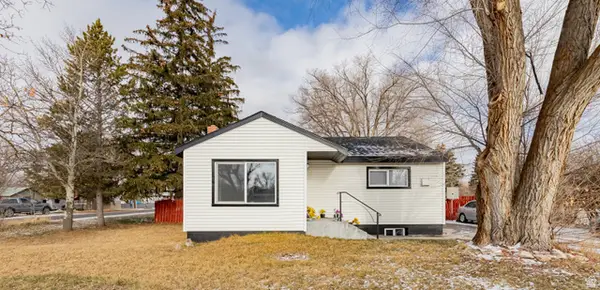 $299,500Active4 beds 2 baths1,768 sq. ft.
$299,500Active4 beds 2 baths1,768 sq. ft.745 W Main St, Saint Anthony, ID 83445
MLS# 2130475Listed by: ASPIRE REAL ESTATE SERVICES $140,000Pending2 beds 1 baths980 sq. ft.
$140,000Pending2 beds 1 baths980 sq. ft.545 Elm Avenue #18, ST ANTHONY, ID 83445
MLS# 2181201Listed by: LPT REALTY LLC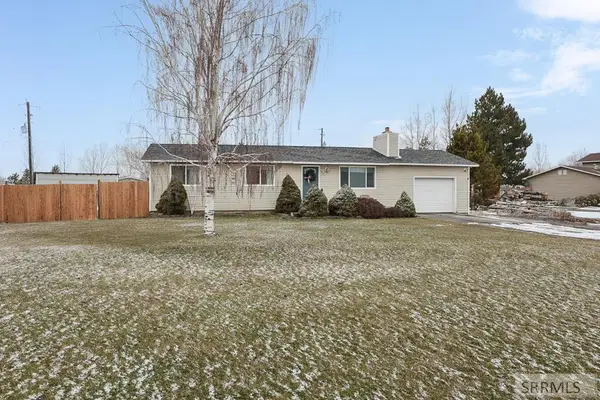 $340,000Pending3 beds 1 baths1,440 sq. ft.
$340,000Pending3 beds 1 baths1,440 sq. ft.201 2300 E, ST ANTHONY, ID 83445
MLS# 2180957Listed by: BOSS REAL ESTATE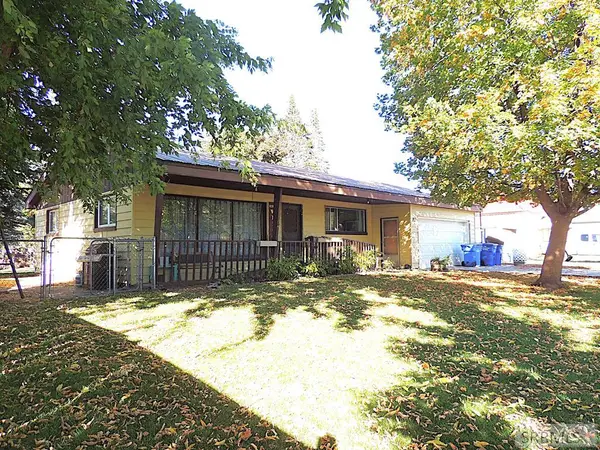 $275,000Active0.29 Acres
$275,000Active0.29 Acres235 6th S #1, ST ANTHONY, ID 83445
MLS# 2180700Listed by: REALTY QUEST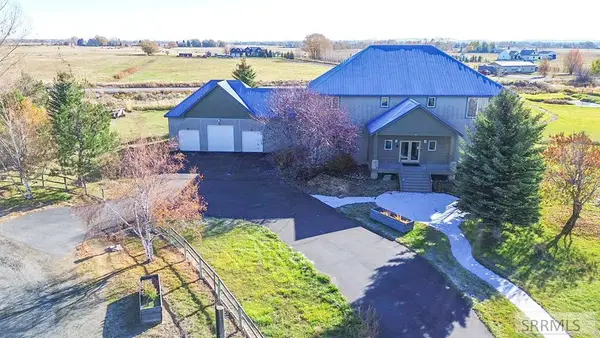 $929,000Active5 beds 5 baths4,880 sq. ft.
$929,000Active5 beds 5 baths4,880 sq. ft.850 Hidden Estates Lane, ST ANTHONY, ID 83445
MLS# 2180617Listed by: REALTY QUEST

