- BHGRE®
- Idaho
- Saint Anthony
- 415 Juniper View Avenue
415 Juniper View Avenue, Saint Anthony, ID 83445
Local realty services provided by:Better Homes and Gardens Real Estate 43° North
415 Juniper View Avenue,St Anthony, ID 83445
$379,000
- 4 Beds
- 3 Baths
- 2,346 sq. ft.
- Single family
- Active
Listed by: candace-marie mitcham
Office: coldwell banker tomlinson
MLS#:2179024
Source:ID_SRMLS
Price summary
- Price:$379,000
- Price per sq. ft.:$161.55
About this home
Welcome to your next Ida-home in St. Anthony! Lovingly cared for by its original owner, this home has been exceptionally well maintained and offers abundant space for every lifestyle need. Step inside to a formal sunken dining room with vaulted ceilings, creating an inviting space for entertaining. The main level boasts an easy-flow floorplan with the primary ensuite and laundry on the same level for ultimate convenience. Two versatile bonus rooms on the main floor can serve as hobby spaces or flexible living areas—ready to adapt to your needs. The basement expands your living options with a cozy family room, an office/den w/walk-in closet, full bath, and bedroom w/o closet, addtl storeage/workshop spaces, ad access to the garage offering the perfect mix of function and comfort. Throughout, the home reflects pride of ownership with thoughtful upkeep while still providing the perfect blank canvas for your personal touches. If you've been searching for a property with abundant space, a practical layout, and timeless care—415 Juniper View Ave is ready to receive you! **Information herein deemed reliable but not guaranteed. Buyer(s) to verify all listing information including SQ FT.**
Contact an agent
Home facts
- Year built:1979
- Listing ID #:2179024
- Added:163 day(s) ago
- Updated:December 17, 2025 at 07:44 PM
Rooms and interior
- Bedrooms:4
- Total bathrooms:3
- Full bathrooms:2
- Half bathrooms:1
- Living area:2,346 sq. ft.
Heating and cooling
- Heating:Cadet Style, Electric
Structure and exterior
- Roof:Metal
- Year built:1979
- Building area:2,346 sq. ft.
- Lot area:0.34 Acres
Schools
- High school:SOUTH FREMONT A215HS
- Middle school:SOUTH FREMONT A215JH
- Elementary school:CENTRAL 322EL
Utilities
- Water:Public
- Sewer:Public Sewer
Finances and disclosures
- Price:$379,000
- Price per sq. ft.:$161.55
- Tax amount:$2,001 (2024)
New listings near 415 Juniper View Avenue
- New
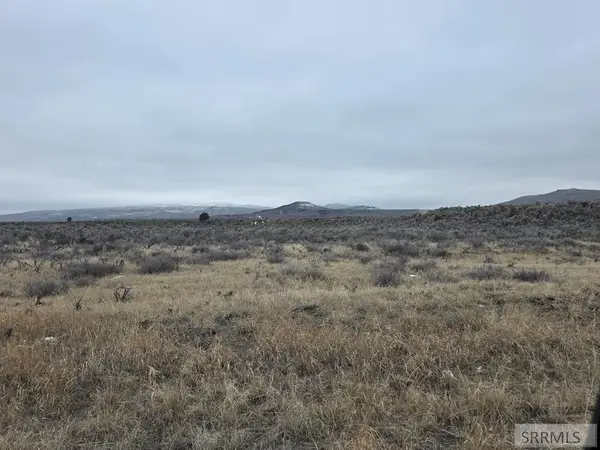 $1,800,000Active200 Acres
$1,800,000Active200 Acres200.64 Ac Red Road, ST ANTHONY, ID 83445
MLS# 2181765Listed by: KELLER WILLIAMS REALTY EAST IDAHO - New
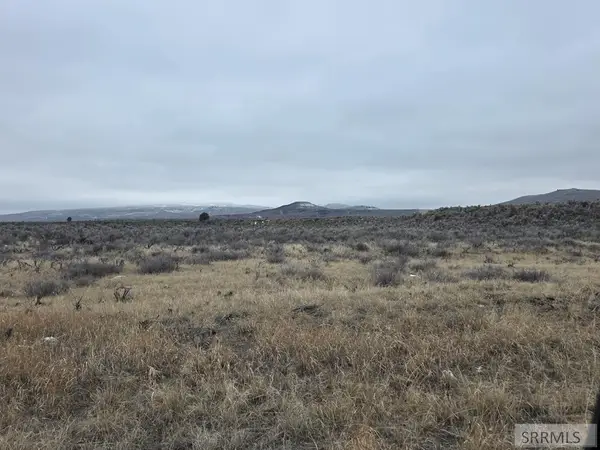 $1,800,000Active-- beds -- baths
$1,800,000Active-- beds -- baths200.64 Ac Red Road, ST ANTHONY, ID 83445
MLS# 2181767Listed by: KELLER WILLIAMS REALTY EAST IDAHO - New
 $295,500Active2 beds 1 baths1,320 sq. ft.
$295,500Active2 beds 1 baths1,320 sq. ft.645 1 N, ST ANTHONY, ID 83445
MLS# 2181702Listed by: KELLER WILLIAMS REALTY EAST IDAHO 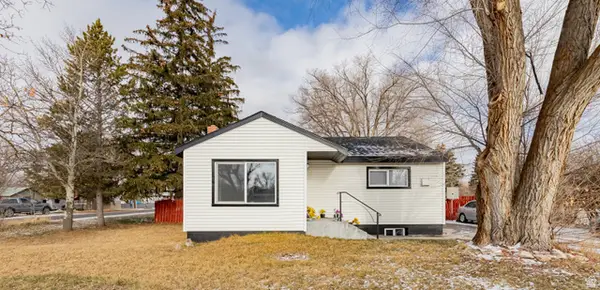 $300,000Active4 beds 1 baths1,768 sq. ft.
$300,000Active4 beds 1 baths1,768 sq. ft.745 W Main St, Saint Anthony, ID 83445
MLS# 2130475Listed by: ASPIRE REAL ESTATE SERVICES $140,000Active2 beds 1 baths980 sq. ft.
$140,000Active2 beds 1 baths980 sq. ft.545 Elm Avenue #18, ST ANTHONY, ID 83445
MLS# 2181201Listed by: LPT REALTY LLC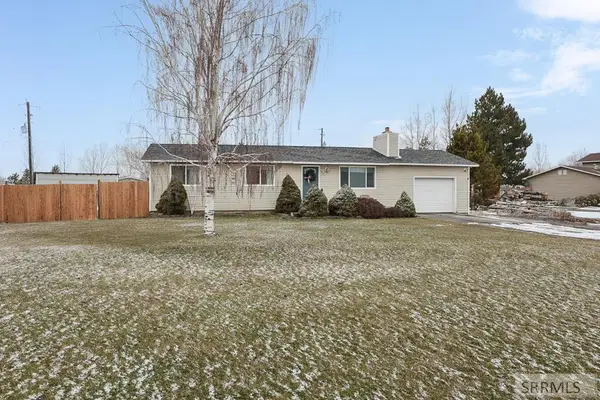 $340,000Pending3 beds 1 baths1,440 sq. ft.
$340,000Pending3 beds 1 baths1,440 sq. ft.201 2300 E, ST ANTHONY, ID 83445
MLS# 2180957Listed by: BOSS REAL ESTATE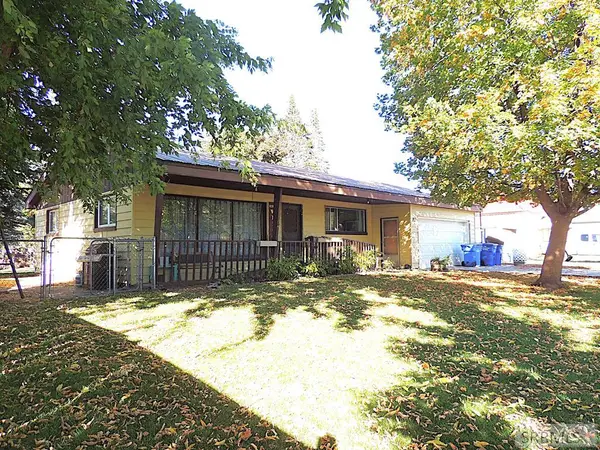 $275,000Active0.29 Acres
$275,000Active0.29 Acres235 6th S #1, ST ANTHONY, ID 83445
MLS# 2180700Listed by: REALTY QUEST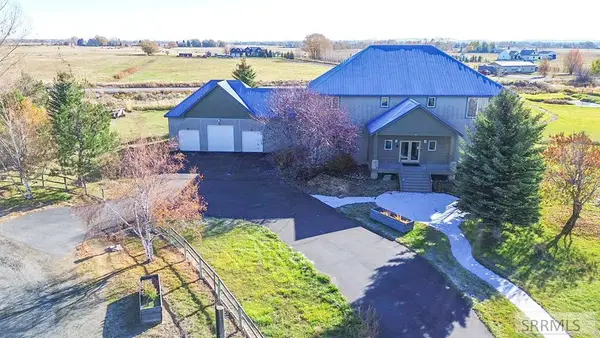 $929,000Active5 beds 5 baths4,880 sq. ft.
$929,000Active5 beds 5 baths4,880 sq. ft.850 Hidden Estates Lane, ST ANTHONY, ID 83445
MLS# 2180617Listed by: REALTY QUEST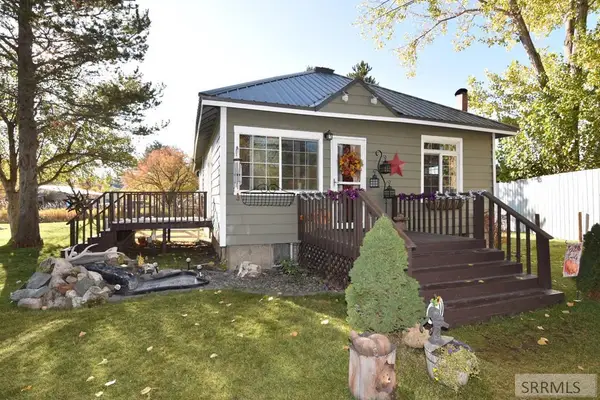 $294,000Pending3 beds 2 baths1,684 sq. ft.
$294,000Pending3 beds 2 baths1,684 sq. ft.906 Bridge Street, ST ANTHONY, ID 83445
MLS# 2180568Listed by: CENTURY 21 HIGH DESERT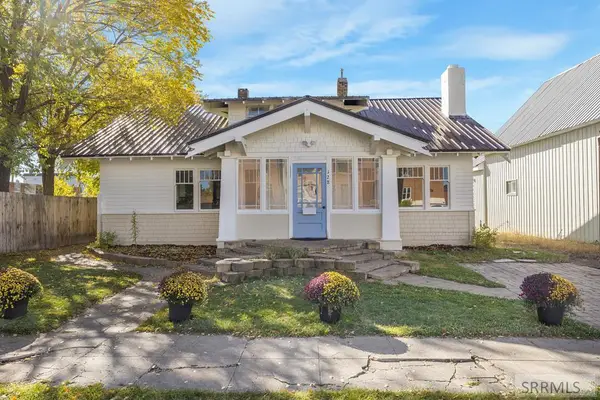 $299,000Pending4 beds 1 baths2,096 sq. ft.
$299,000Pending4 beds 1 baths2,096 sq. ft.128 1st N, ST ANTHONY, ID 83445
MLS# 2180424Listed by: REAL ESTATE TWO70

