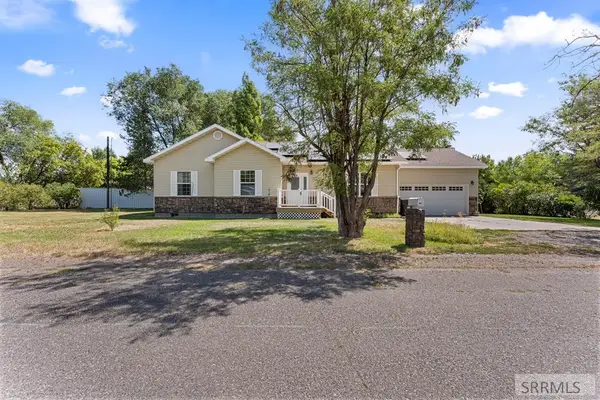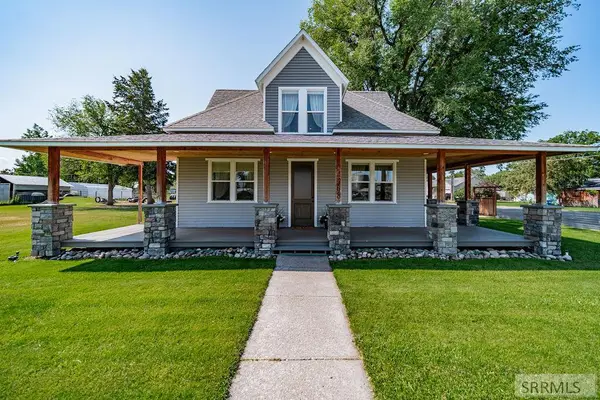525 Sunset Drive, ST ANTHONY, ID 83445
Local realty services provided by:Better Homes and Gardens Real Estate 43° North

525 Sunset Drive,ST ANTHONY, ID 83445
$375,000
- 3 Beds
- 2 Baths
- 1,988 sq. ft.
- Single family
- Pending
Listed by:joe kohler
Office:real broker llc.
MLS#:2178254
Source:ID_SRMLS
Price summary
- Price:$375,000
- Price per sq. ft.:$188.63
About this home
Spacious 3-bedroom, 2-bath home with an oversized attached garage, nestled on a generous city lot. The upper level features a large, light-filled living room with a cozy natural gas fireplace, a buffet-style kitchen with ample counter space, and sliding patio doors that open to a large deck—perfect for entertaining or relaxing while enjoying unobstructed northern views. Also on the main level are two comfortable bedrooms and a full bath. The lower level offers a spacious family room with another natural gas fireplace—easily convertible into additional bedrooms if desired—a third bedroom, a second full bathroom, and a large laundry room with plenty of storage. Outside, you'll find a well-established, fully fenced backyard with a storage shed, automatic sprinkler system, and a durable metal roof for added peace of mind. Located just minutes from the world-famous St. Anthony Sand Dunes and only 90 minutes from Yellowstone National Park, this home offers both comfort and adventure at your doorstep!
Contact an agent
Home facts
- Year built:1977
- Listing Id #:2178254
- Added:28 day(s) ago
- Updated:July 30, 2025 at 07:10 AM
Rooms and interior
- Bedrooms:3
- Total bathrooms:2
- Full bathrooms:2
- Living area:1,988 sq. ft.
Heating and cooling
- Heating:Baseboard, Electric
Structure and exterior
- Roof:Composition
- Year built:1977
- Building area:1,988 sq. ft.
- Lot area:0.19 Acres
Schools
- High school:SOUTH FREMONT A215HS
- Middle school:SOUTH FREMONT A215JH
- Elementary school:LINCOLN A215EL
Utilities
- Water:Public
- Sewer:Public Sewer
Finances and disclosures
- Price:$375,000
- Price per sq. ft.:$188.63
- Tax amount:$1,048 (2024)
New listings near 525 Sunset Drive
 $89,000Active1.92 Acres
$89,000Active1.92 AcresTBD 2511 Del Rio Way, ST ANTHONY, ID 83445
MLS# 2178394Listed by: REAL ESTATE TWO70- New
 $334,900Active3 beds 2 baths1,495 sq. ft.
$334,900Active3 beds 2 baths1,495 sq. ft.641 4th W, ST ANTHONY, ID 83445
MLS# 2178857Listed by: REAL ESTATE TWO70  $399,000Pending3 beds 2 baths1,512 sq. ft.
$399,000Pending3 beds 2 baths1,512 sq. ft.1542 400 N, ST ANTHONY, ID 83445
MLS# 2178768Listed by: AXIS IDAHO REALTY $399,000Pending4 beds 2 baths3,016 sq. ft.
$399,000Pending4 beds 2 baths3,016 sq. ft.430 7th E, ST ANTHONY, ID 83445
MLS# 2178320Listed by: HAMILTON REALTY $180,000Active3 beds 1 baths1,104 sq. ft.
$180,000Active3 beds 1 baths1,104 sq. ft.747 2nd N, ST ANTHONY, ID 83445
MLS# 2178233Listed by: SUMMIT VIEW REALTY $325,000Pending3 beds 2 baths1,380 sq. ft.
$325,000Pending3 beds 2 baths1,380 sq. ft.834 Main Street, ST ANTHONY, ID 83445
MLS# 2178111Listed by: REALTY QUEST $375,000Pending2 beds 3 baths1,608 sq. ft.
$375,000Pending2 beds 3 baths1,608 sq. ft.208 7th S, ST ANTHONY, ID 83445
MLS# 2177904Listed by: REAL BROKER LLC $849,000Pending3 beds 2 baths1,800 sq. ft.
$849,000Pending3 beds 2 baths1,800 sq. ft.775 River Road, ST ANTHONY, ID 83445
MLS# 2177902Listed by: REAL ESTATE TWO70 $369,000Pending5 beds 3 baths3,690 sq. ft.
$369,000Pending5 beds 3 baths3,690 sq. ft.239 2nd N, ST ANTHONY, ID 83445
MLS# 2177743Listed by: PREMIER PROPERTIES REAL ESTATE CO.

