680 2780 E, Saint Anthony, ID 83445
Local realty services provided by:Better Homes and Gardens Real Estate 43° North
680 2780 E,St Anthony, ID 83445
$440,000
- 2 Beds
- 2 Baths
- 1,422 sq. ft.
- Single family
- Active
Listed by: debbie glass
Office: real broker llc.
MLS#:2179994
Source:ID_SRMLS
Price summary
- Price:$440,000
- Price per sq. ft.:$309.42
About this home
Country living, Teton view, next to a golf course, 1.78 acres of peace & quiet, a 24 x 32 shop, yet only 15 minutes to Rexburg! Yep, it's true & affordable. This beautiful property has been well cared for & is looking for a new owner. The home features vaulted ceilings in every room & a custom wood beam spanning the open floor plan living & kitchen area & continues into the primary suite. With 2 sets of French doors that draw your eyes out to the back of property & the newer (5 yr old) covered patio & huge deck that you can finish & customize the area off the primary bedroom to include a hot tub or an additional seating area. Established trees frame the yard that is watered by an automatic system, & a white vinyl rail fence adds that perfect country feel that you are craving! This home has a metal roof, individual "on demand" water heaters under each sink for immediate & endless hot water, Styrofoam insulation for energy efficiency, RV parking, plus the detached shop with a 220-power & fruit trees make this property special. This home could be expanded to add more square footage, is zoned to build an ADU with a Teton view & can be customized to your dreams! The sewer was just pumped & with owning your own well, you are not restricted with watering guidelines. It's a must see!
Contact an agent
Home facts
- Year built:2007
- Listing ID #:2179994
- Added:198 day(s) ago
- Updated:February 13, 2026 at 03:47 PM
Rooms and interior
- Bedrooms:2
- Total bathrooms:2
- Full bathrooms:2
- Living area:1,422 sq. ft.
Heating and cooling
- Cooling:Heat Pump
- Heating:Electric, Forced Air
Structure and exterior
- Roof:Metal
- Year built:2007
- Building area:1,422 sq. ft.
- Lot area:1.78 Acres
Schools
- High school:SOUTH FREMONT A215HS
- Middle school:SOUTH FREMONT A215JH
- Elementary school:HENRY'S FORK 215EL
Utilities
- Water:Well
- Sewer:Private Septic
Finances and disclosures
- Price:$440,000
- Price per sq. ft.:$309.42
- Tax amount:$1,424 (2024)
New listings near 680 2780 E
- New
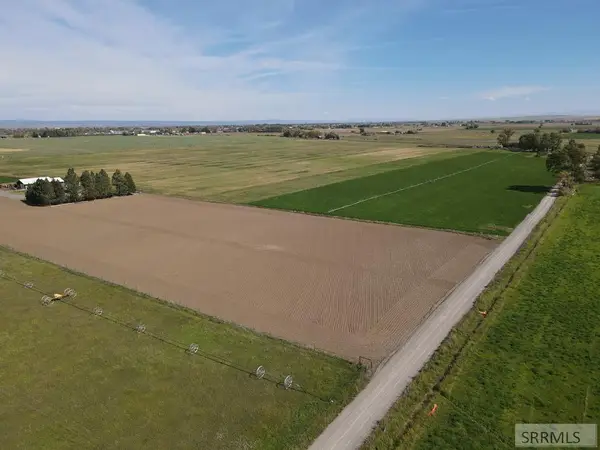 $183,000Active2.59 Acres
$183,000Active2.59 Acres2420 434 N, ST ANTHONY, ID 83445
MLS# 2181978Listed by: KELLER WILLIAMS REALTY EAST IDAHO - New
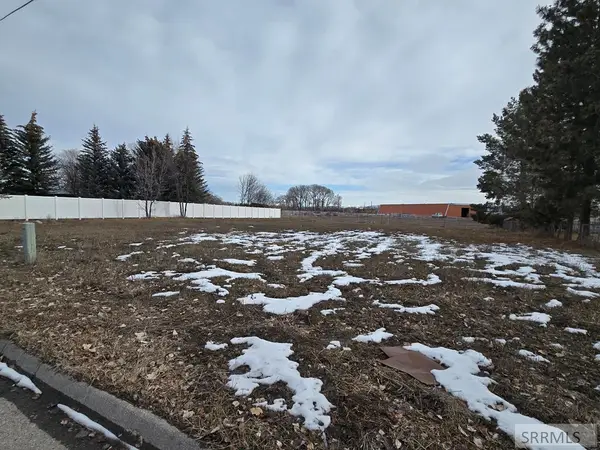 $74,900Active0.38 Acres
$74,900Active0.38 AcresAppx 730 Radio Road, ST ANTHONY, ID 83445
MLS# 2181942Listed by: REAL ESTATE TWO70 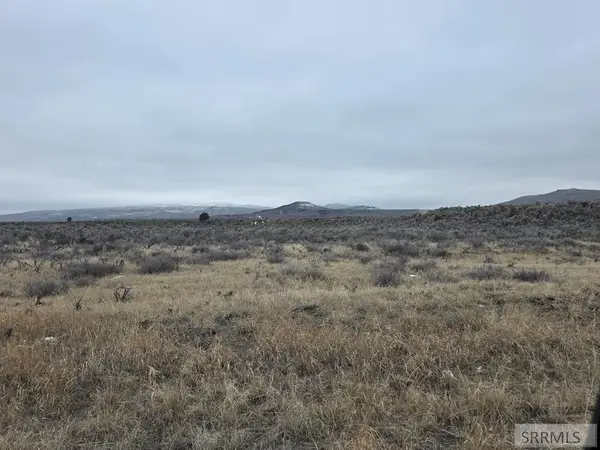 $1,800,000Active200 Acres
$1,800,000Active200 Acres200.64 Ac Red Road, ST ANTHONY, ID 83445
MLS# 2181765Listed by: KELLER WILLIAMS REALTY EAST IDAHO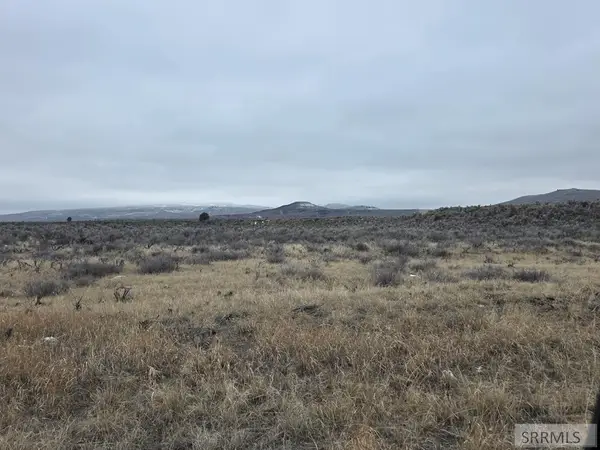 $1,800,000Active-- beds -- baths
$1,800,000Active-- beds -- baths200.64 Ac Red Road, ST ANTHONY, ID 83445
MLS# 2181767Listed by: KELLER WILLIAMS REALTY EAST IDAHO- Open Sat, 10:30am to 12:30pm
 $279,500Active2 beds 1 baths1,320 sq. ft.
$279,500Active2 beds 1 baths1,320 sq. ft.645 1 N, ST ANTHONY, ID 83445
MLS# 2181702Listed by: KELLER WILLIAMS REALTY EAST IDAHO 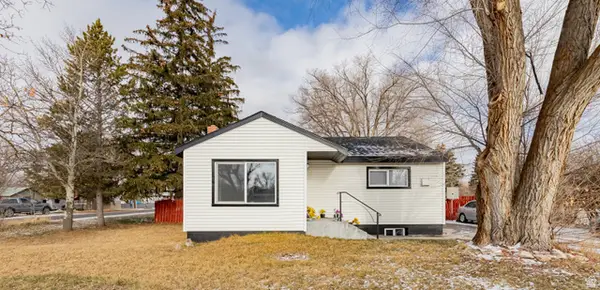 $299,500Active4 beds 2 baths1,768 sq. ft.
$299,500Active4 beds 2 baths1,768 sq. ft.745 W Main St, Saint Anthony, ID 83445
MLS# 2130475Listed by: ASPIRE REAL ESTATE SERVICES $140,000Active2 beds 1 baths980 sq. ft.
$140,000Active2 beds 1 baths980 sq. ft.545 Elm Avenue #18, ST ANTHONY, ID 83445
MLS# 2181201Listed by: LPT REALTY LLC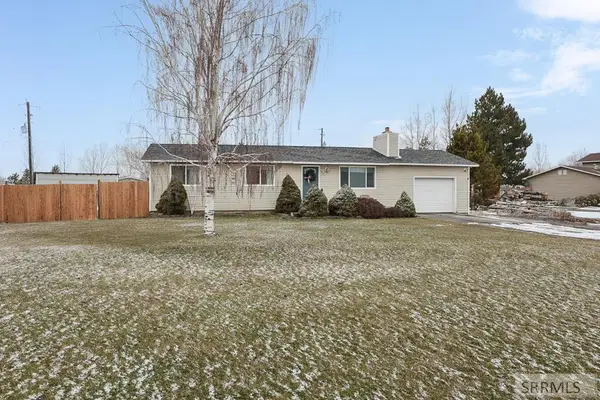 $340,000Pending3 beds 1 baths1,440 sq. ft.
$340,000Pending3 beds 1 baths1,440 sq. ft.201 2300 E, ST ANTHONY, ID 83445
MLS# 2180957Listed by: BOSS REAL ESTATE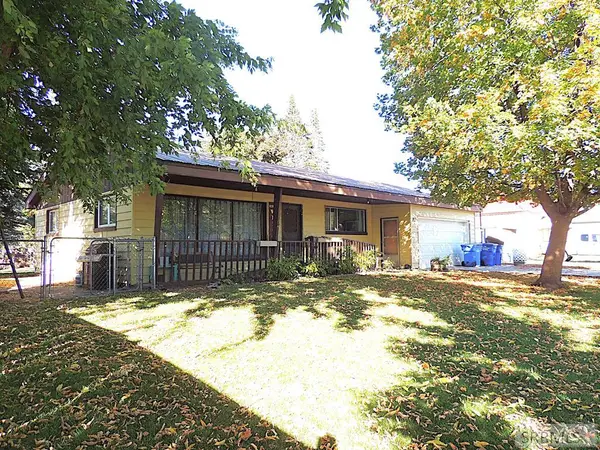 $275,000Active0.29 Acres
$275,000Active0.29 Acres235 6th S #1, ST ANTHONY, ID 83445
MLS# 2180700Listed by: REALTY QUEST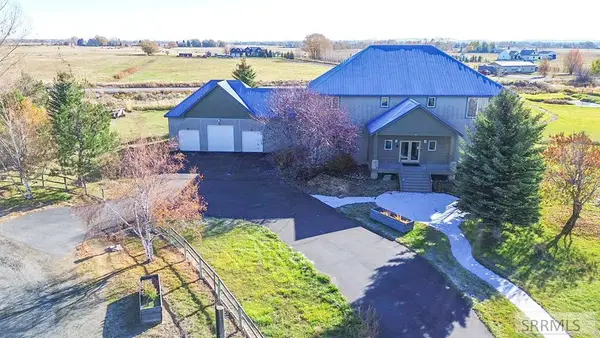 $929,000Active5 beds 5 baths4,880 sq. ft.
$929,000Active5 beds 5 baths4,880 sq. ft.850 Hidden Estates Lane, ST ANTHONY, ID 83445
MLS# 2180617Listed by: REALTY QUEST

