681 2780 E, Saint Anthony, ID 83445
Local realty services provided by:Better Homes and Gardens Real Estate 43° North
681 2780 E,St Anthony, ID 83445
$450,000
- 3 Beds
- 2 Baths
- 2,018 sq. ft.
- Single family
- Pending
Listed by: jennifer kunz
Office: hamilton realty
MLS#:2178927
Source:ID_SRMLS
Price summary
- Price:$450,000
- Price per sq. ft.:$222.99
About this home
Great home bordering Fremont County Golf Course. This home sits on 1.22 acres and has 3 bedrooms (primary bedroom is 16' x 11' with attached full bath) and 1 other full bath for the other 2 bedrooms. The large living room in this home is 21' x 15' and overlooks the golf course through sliding glass windows. The family room is 17' x 22' with built in cupboards; additionally there is a 370 square foot sun room with lots of natural light. The laundry room has built in cupboards and closet. This home has tons of built in storage and is all electric with heat pump/air conditioning. The attached garage is 524 square feet with two 8'x 8'x 2' deep built in cupboards plus 8' x 6' built in closet. The large shop is 30' 40' with 16'X 11' overhead door, big enough for an RV. Shop is sheet rocked with concrete floors and wires for 220v. Included in shop is a 3HP 60 gallon 220v air compressor. There is a beautiful yard with mature trees and is fully irrigated with a Toro 7 zone underground automatic sprinkler system (Just set each zone and forget it!) The back yard is fenced with mature lilac bushes lining it and borders the number one fairway on the golf course. There is also a nice cinderblock well house with space for more storage. This property has in/outdoor adventure in all directions!
Contact an agent
Home facts
- Year built:1950
- Listing ID #:2178927
- Added:183 day(s) ago
- Updated:February 14, 2026 at 08:16 AM
Rooms and interior
- Bedrooms:3
- Total bathrooms:2
- Full bathrooms:2
- Living area:2,018 sq. ft.
Heating and cooling
- Heating:Electric, Forced Air
Structure and exterior
- Roof:Metal
- Year built:1950
- Building area:2,018 sq. ft.
- Lot area:1.22 Acres
Schools
- High school:SOUTH FREMONT A215HS
- Middle school:SOUTH FREMONT A215JH
- Elementary school:HENRY'S FORK 215EL
Utilities
- Water:Well
- Sewer:Private Septic
Finances and disclosures
- Price:$450,000
- Price per sq. ft.:$222.99
- Tax amount:$924 (2024)
New listings near 681 2780 E
- New
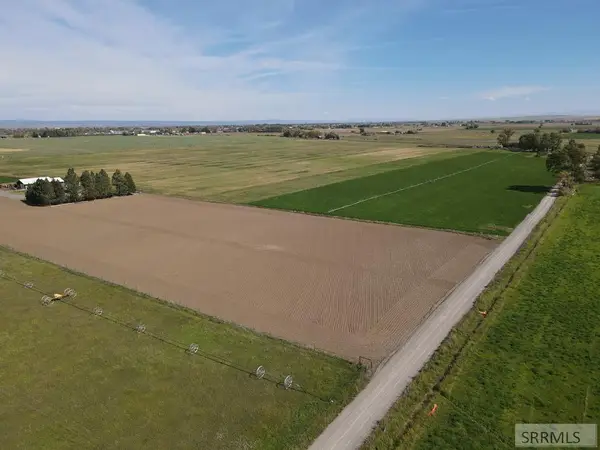 $183,000Active2.59 Acres
$183,000Active2.59 Acres2420 434 N, ST ANTHONY, ID 83445
MLS# 2181978Listed by: KELLER WILLIAMS REALTY EAST IDAHO - New
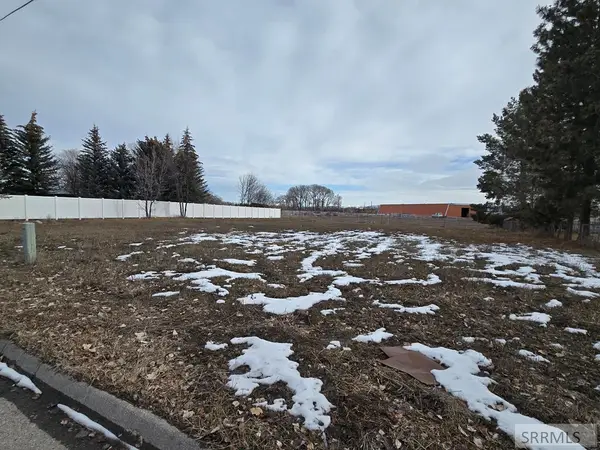 $74,900Active0.38 Acres
$74,900Active0.38 AcresAppx 730 Radio Road, ST ANTHONY, ID 83445
MLS# 2181942Listed by: REAL ESTATE TWO70 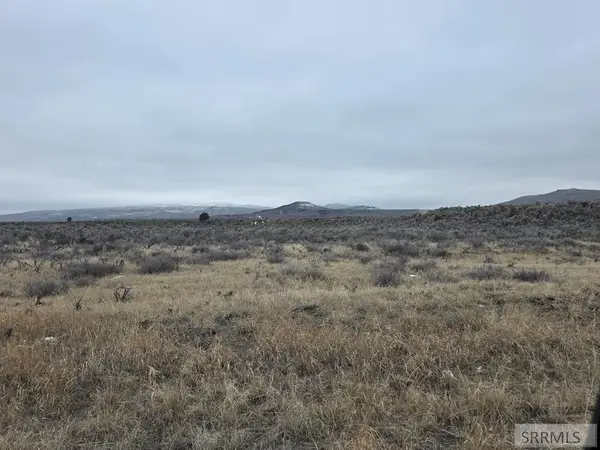 $1,800,000Active200 Acres
$1,800,000Active200 Acres200.64 Ac Red Road, ST ANTHONY, ID 83445
MLS# 2181765Listed by: KELLER WILLIAMS REALTY EAST IDAHO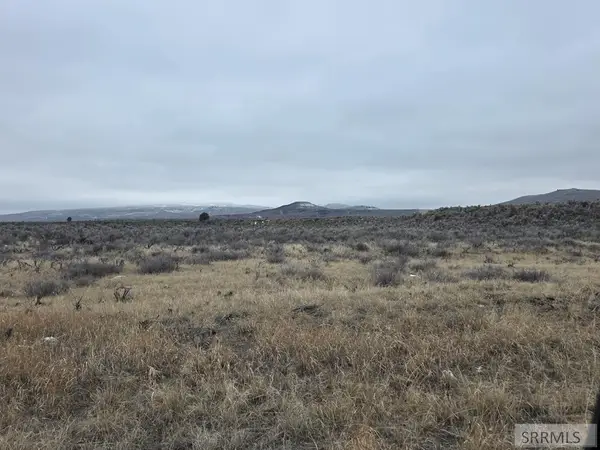 $1,800,000Active-- beds -- baths
$1,800,000Active-- beds -- baths200.64 Ac Red Road, ST ANTHONY, ID 83445
MLS# 2181767Listed by: KELLER WILLIAMS REALTY EAST IDAHO- Open Sat, 10:30am to 12:30pm
 $279,500Active2 beds 1 baths1,320 sq. ft.
$279,500Active2 beds 1 baths1,320 sq. ft.645 1 N, ST ANTHONY, ID 83445
MLS# 2181702Listed by: KELLER WILLIAMS REALTY EAST IDAHO 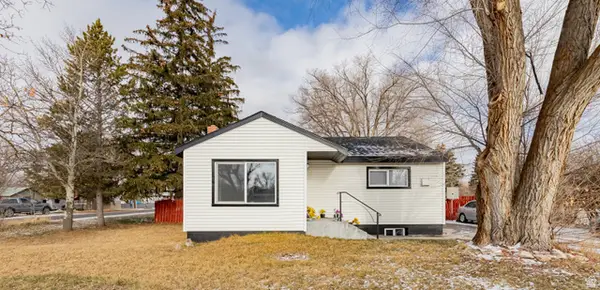 $299,500Active4 beds 2 baths1,768 sq. ft.
$299,500Active4 beds 2 baths1,768 sq. ft.745 W Main St, Saint Anthony, ID 83445
MLS# 2130475Listed by: ASPIRE REAL ESTATE SERVICES $140,000Active2 beds 1 baths980 sq. ft.
$140,000Active2 beds 1 baths980 sq. ft.545 Elm Avenue #18, ST ANTHONY, ID 83445
MLS# 2181201Listed by: LPT REALTY LLC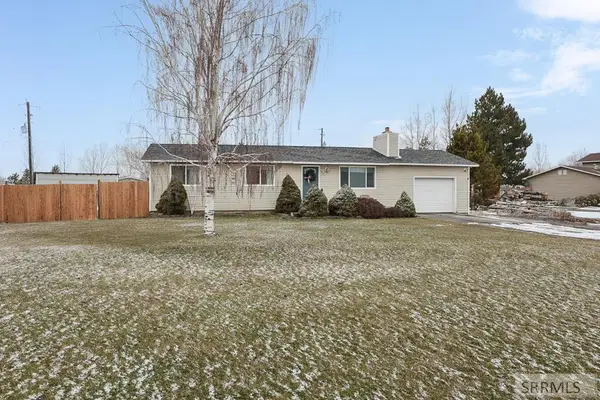 $340,000Pending3 beds 1 baths1,440 sq. ft.
$340,000Pending3 beds 1 baths1,440 sq. ft.201 2300 E, ST ANTHONY, ID 83445
MLS# 2180957Listed by: BOSS REAL ESTATE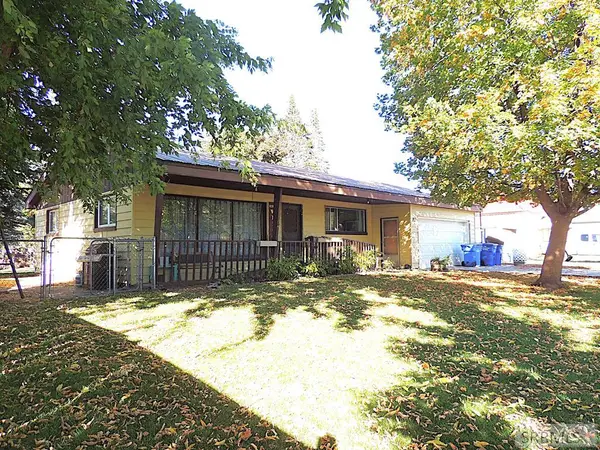 $275,000Active0.29 Acres
$275,000Active0.29 Acres235 6th S #1, ST ANTHONY, ID 83445
MLS# 2180700Listed by: REALTY QUEST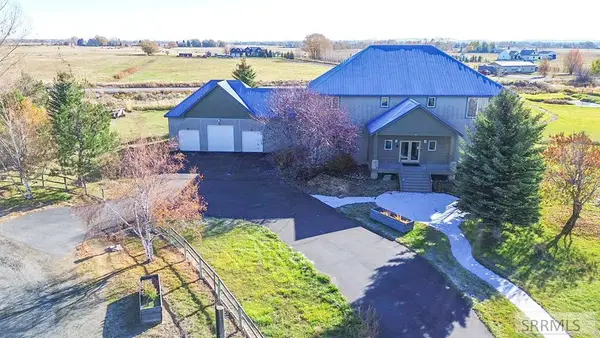 $929,000Active5 beds 5 baths4,880 sq. ft.
$929,000Active5 beds 5 baths4,880 sq. ft.850 Hidden Estates Lane, ST ANTHONY, ID 83445
MLS# 2180617Listed by: REALTY QUEST

