- BHGRE®
- Idaho
- Saint Anthony
- 849 Hidden Estates Lane
849 Hidden Estates Lane, Saint Anthony, ID 83445
Local realty services provided by:Better Homes and Gardens Real Estate 43° North
849 Hidden Estates Lane,St Anthony, ID 83445
$1,250,000
- 3 Beds
- 4 Baths
- 4,736 sq. ft.
- Single family
- Active
Listed by: carollynn harris
Office: eagle point realty, llc.
MLS#:2180145
Source:ID_SRMLS
Price summary
- Price:$1,250,000
- Price per sq. ft.:$263.94
About this home
Welcome to Your Riverfront Retreat! Nestled along 200 feet of Henry's Fork River frontage, this beautiful all-log cabin combines rustic charm with modern comfort. Set on 1.4 acres of peaceful Idaho landscape, the home is turnkey ready and fully furnished, including all furniture, linens, and decor. Inside, you'll find vaulted ceilings, tall windows framing breathtaking river views, 3 spacious bedrooms, a bunk room that sleeps 8, and 4 bathrooms, along with a game room perfect for entertaining. Step outside to enjoy the covered front porch or relax on the back deck overlooking the river, where you can take in the tranquil sounds of nature and colorful sunsets. This property also features a strong short-term rental history, grossing approximately $35,000 annually with primarily summer bookings — an excellent opportunity for both personal use and income potential. Whether as a family getaway or an investment property, this Henry's Fork cabin offers nature, comfort, and timeless log-home beauty right on the river. Come take a look. This property is currently under contract; The seller is seeking additional offers.
Contact an agent
Home facts
- Year built:2003
- Listing ID #:2180145
- Added:109 day(s) ago
- Updated:January 21, 2026 at 11:48 PM
Rooms and interior
- Bedrooms:3
- Total bathrooms:4
- Full bathrooms:3
- Half bathrooms:1
- Living area:4,736 sq. ft.
Heating and cooling
- Heating:Propane, Radiant
Structure and exterior
- Roof:Metal
- Year built:2003
- Building area:4,736 sq. ft.
- Lot area:1.41 Acres
Schools
- High school:SOUTH FREMONT A215HS
- Middle school:SOUTH FREMONT A215JH
- Elementary school:HENRY'S FORK 215EL
Utilities
- Water:Community Well (5+)
- Sewer:Private Septic
Finances and disclosures
- Price:$1,250,000
- Price per sq. ft.:$263.94
- Tax amount:$3,668 (2024)
New listings near 849 Hidden Estates Lane
- New
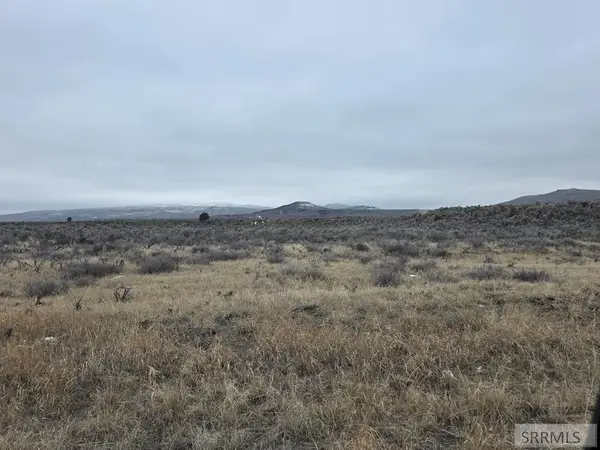 $1,800,000Active200 Acres
$1,800,000Active200 Acres200.64 Ac Red Road, ST ANTHONY, ID 83445
MLS# 2181765Listed by: KELLER WILLIAMS REALTY EAST IDAHO - New
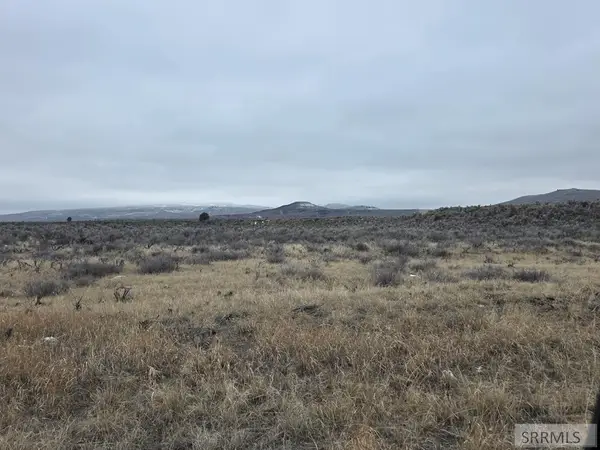 $1,800,000Active-- beds -- baths
$1,800,000Active-- beds -- baths200.64 Ac Red Road, ST ANTHONY, ID 83445
MLS# 2181767Listed by: KELLER WILLIAMS REALTY EAST IDAHO - New
 $295,500Active2 beds 1 baths1,320 sq. ft.
$295,500Active2 beds 1 baths1,320 sq. ft.645 1 N, ST ANTHONY, ID 83445
MLS# 2181702Listed by: KELLER WILLIAMS REALTY EAST IDAHO 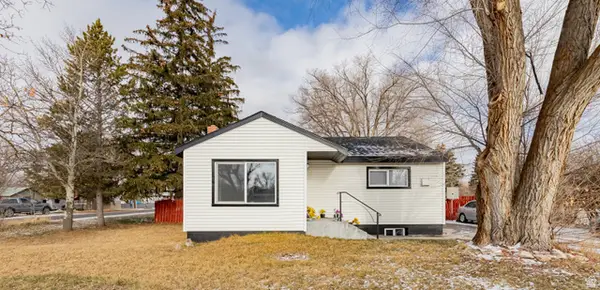 $300,000Active4 beds 1 baths1,768 sq. ft.
$300,000Active4 beds 1 baths1,768 sq. ft.745 W Main St, Saint Anthony, ID 83445
MLS# 2130475Listed by: ASPIRE REAL ESTATE SERVICES $140,000Active2 beds 1 baths980 sq. ft.
$140,000Active2 beds 1 baths980 sq. ft.545 Elm Avenue #18, ST ANTHONY, ID 83445
MLS# 2181201Listed by: LPT REALTY LLC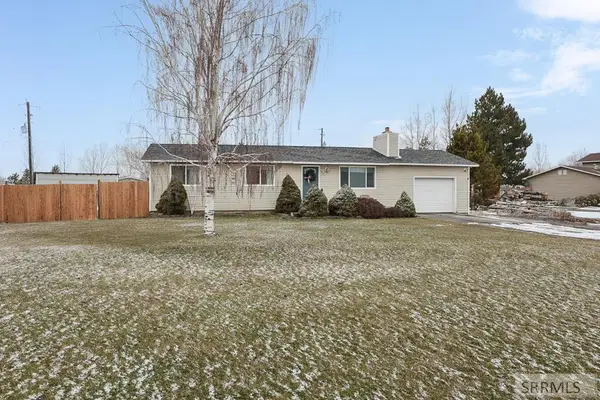 $340,000Pending3 beds 1 baths1,440 sq. ft.
$340,000Pending3 beds 1 baths1,440 sq. ft.201 2300 E, ST ANTHONY, ID 83445
MLS# 2180957Listed by: BOSS REAL ESTATE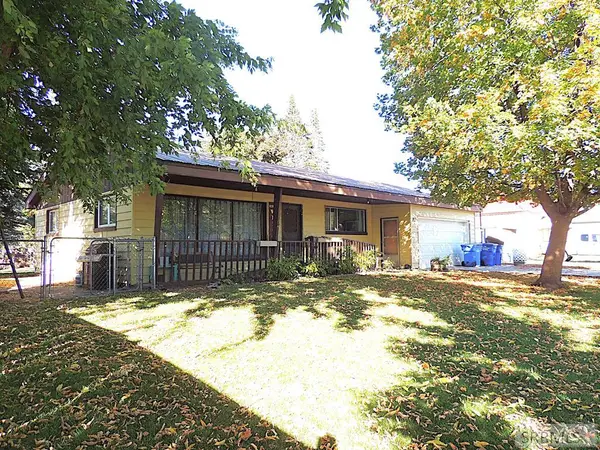 $275,000Active0.29 Acres
$275,000Active0.29 Acres235 6th S #1, ST ANTHONY, ID 83445
MLS# 2180700Listed by: REALTY QUEST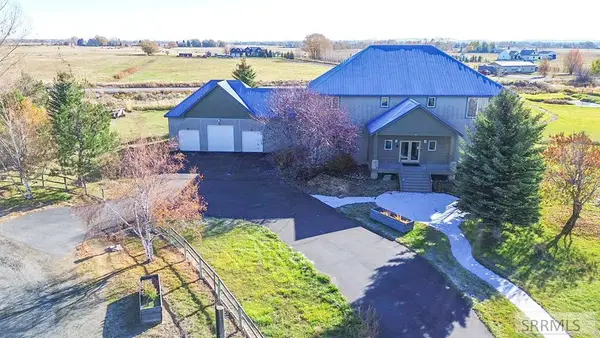 $929,000Active5 beds 5 baths4,880 sq. ft.
$929,000Active5 beds 5 baths4,880 sq. ft.850 Hidden Estates Lane, ST ANTHONY, ID 83445
MLS# 2180617Listed by: REALTY QUEST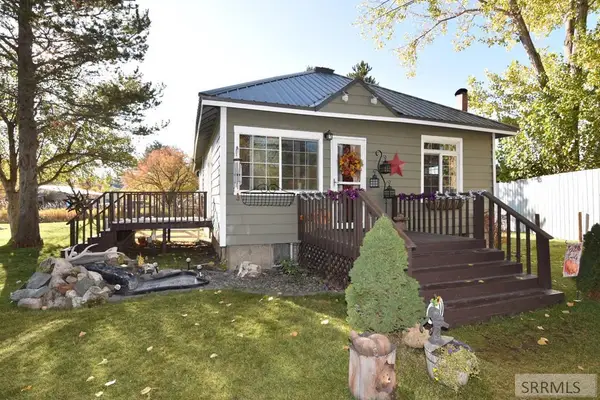 $294,000Pending3 beds 2 baths1,684 sq. ft.
$294,000Pending3 beds 2 baths1,684 sq. ft.906 Bridge Street, ST ANTHONY, ID 83445
MLS# 2180568Listed by: CENTURY 21 HIGH DESERT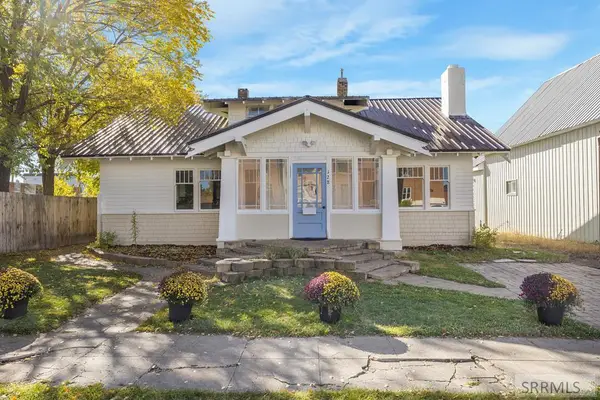 $299,000Pending4 beds 1 baths2,096 sq. ft.
$299,000Pending4 beds 1 baths2,096 sq. ft.128 1st N, ST ANTHONY, ID 83445
MLS# 2180424Listed by: REAL ESTATE TWO70

