850 Hidden Estates Lane, Saint Anthony, ID 83445
Local realty services provided by:Better Homes and Gardens Real Estate 43° North
850 Hidden Estates Lane,St Anthony, ID 83445
$999,000
- 5 Beds
- 5 Baths
- 4,880 sq. ft.
- Single family
- Active
Listed by:tom jewell
Office:idaho's real estate
MLS#:2179221
Source:ID_SRMLS
Price summary
- Price:$999,000
- Price per sq. ft.:$204.71
About this home
4 ACRES NEAR THE BANKS OF THE FAMOUS “HENRY'S FORK RIVER” AND NO HOA! Located at the end of Hidden Estates on a quiet culdesac, this custom built home offers a wide open unique floor plan and 10' ceilings with views of the Tetons from the glassed in sunroom and wet bar. Four French doors lead to the covered deck and concrete patio. Main floor master suite with jetted tub, walk-in shower and two walk-in closets. Two mud rooms and large laundry on the main floor. Hardwood floors and tile accent the custom kitchen cabinetry in addition to the granite counter tops. High end appliances include a VIKING gas cooktop along with double oven. Massive theatre room including custom sound system throughout the entire home. Completely finished attached triple car garage. Triple bay detached shop (insulated and heated)with RV bay and woodworking shop along with separate 10x16 storage shed. Both (separate) 2 acre lots allow horses. Call listing agent for more details and appointment.
Contact an agent
Home facts
- Year built:2004
- Listing ID #:2179221
- Added:61 day(s) ago
- Updated:October 29, 2025 at 03:24 PM
Rooms and interior
- Bedrooms:5
- Total bathrooms:5
- Full bathrooms:3
- Half bathrooms:2
- Living area:4,880 sq. ft.
Heating and cooling
- Heating:Forced Air, Propane
Structure and exterior
- Roof:Metal
- Year built:2004
- Building area:4,880 sq. ft.
- Lot area:4.1 Acres
Schools
- High school:SOUTH FREMONT A215HS
- Middle school:SOUTH FREMONT A215JH
- Elementary school:PARKER A215EL
Utilities
- Water:Well
- Sewer:Private Septic
Finances and disclosures
- Price:$999,000
- Price per sq. ft.:$204.71
- Tax amount:$3,082 (2024)
New listings near 850 Hidden Estates Lane
- New
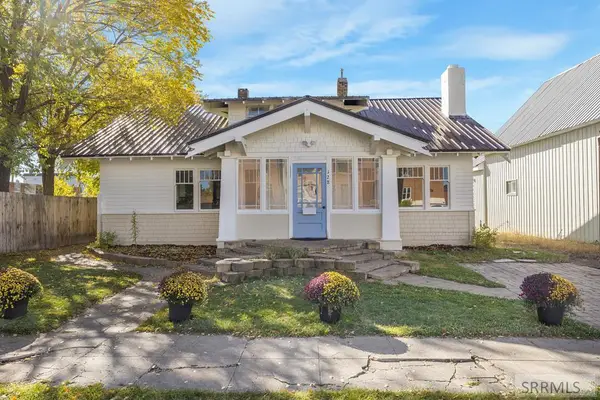 $299,000Active4 beds 1 baths2,096 sq. ft.
$299,000Active4 beds 1 baths2,096 sq. ft.128 1st N, ST ANTHONY, ID 83445
MLS# 2180424Listed by: REAL ESTATE TWO70 - New
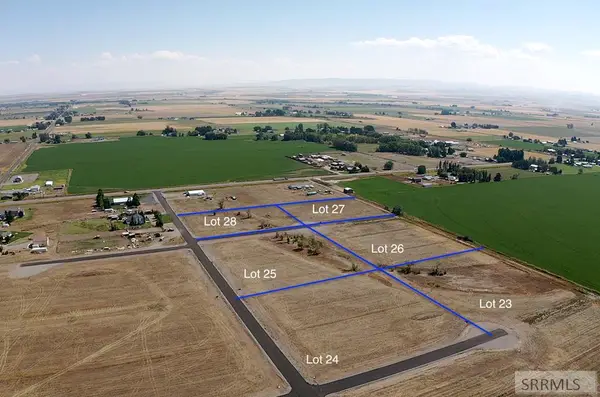 $185,000Active3.47 Acres
$185,000Active3.47 AcresLot 26 Wilford Road, ST ANTHONY, ID 83445
MLS# 2180309Listed by: REAL BROKER LLC - New
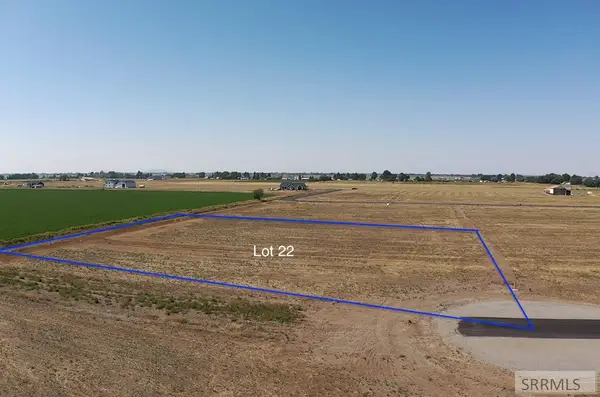 $175,000Active3.25 Acres
$175,000Active3.25 AcresLot 22 Wilford Road, ST ANTHONY, ID 83445
MLS# 2180310Listed by: REAL BROKER LLC - New
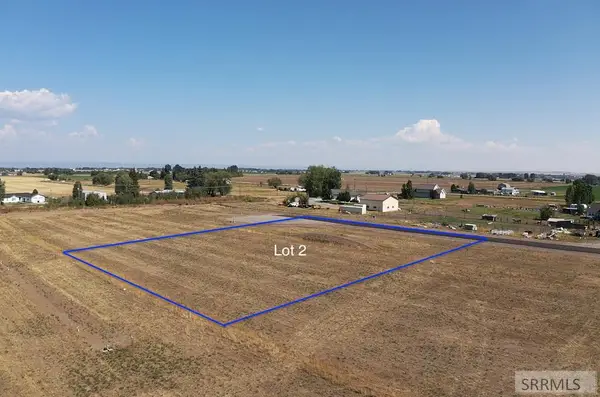 $122,000Active1.89 Acres
$122,000Active1.89 AcresLot 2 Wilford Road, ST ANTHONY, ID 83445
MLS# 2180311Listed by: REAL BROKER LLC 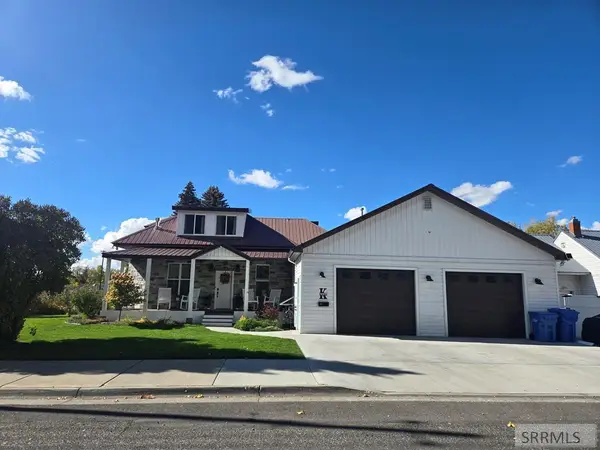 $415,000Pending5 beds 3 baths2,612 sq. ft.
$415,000Pending5 beds 3 baths2,612 sq. ft.107 4th N, ST ANTHONY, ID 83445
MLS# 2180124Listed by: HAMILTON REALTY $940,000Active24.82 Acres
$940,000Active24.82 AcresTBD 2700 E, ST ANTHONY, ID 83445
MLS# 2180088Listed by: REALTY QUEST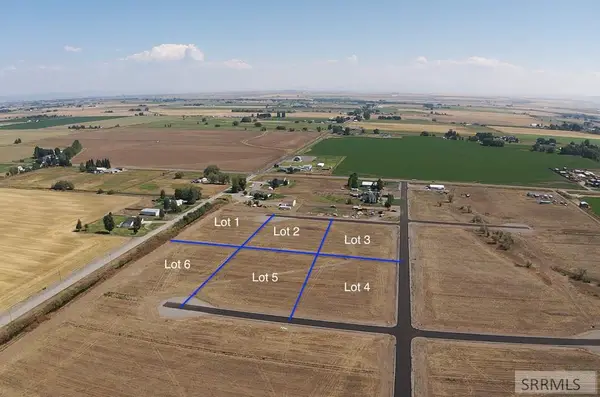 $130,000Active2.31 Acres
$130,000Active2.31 AcresLot 1 Wilford Road, ST ANTHONY, ID 83445
MLS# 2179813Listed by: REAL BROKER LLC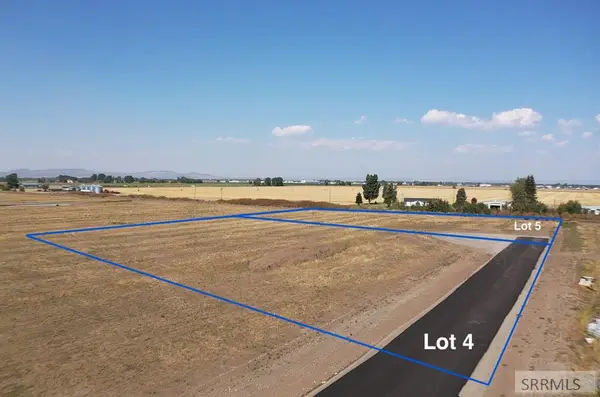 $122,000Active1.89 Acres
$122,000Active1.89 AcresLot 5 Wilford Road, ST ANTHONY, ID 83445
MLS# 2179815Listed by: REAL BROKER LLC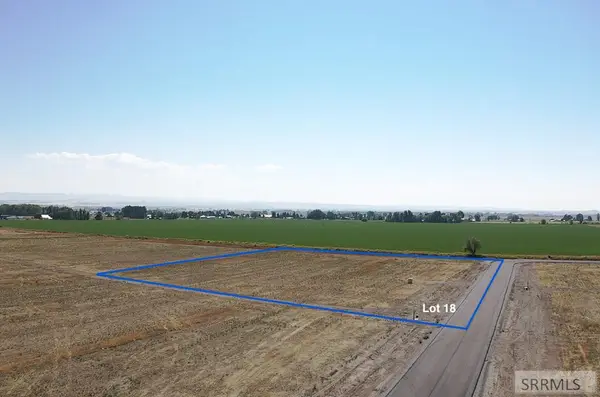 $175,000Active3.25 Acres
$175,000Active3.25 AcresLot 18 Wilford Road, ST ANTHONY, ID 83445
MLS# 2179818Listed by: REAL BROKER LLC $124,000Active2.17 Acres
$124,000Active2.17 AcresLot 20 Wilford Road, ST ANTHONY, ID 83445
MLS# 2179819Listed by: REAL BROKER LLC
