11400 W Helenium Dr, Star, ID 83669
Local realty services provided by:Better Homes and Gardens Real Estate 43° North
Listed by: monica braunMain: 208-672-9000
Office: keller williams realty boise
MLS#:98959701
Source:ID_IMLS
Price summary
- Price:$695,000
- Price per sq. ft.:$251.36
- Monthly HOA dues:$76.67
About this home
Welcome to the Lafayette by Berkeley Building Co., a classically modern home in the desirable Hope Springs community. Light-filled and airy, it features a neutral palette with mixed metals, engineered wood flooring, and soaring ceilings. The open layout includes 3 bedrooms plus a versatile main-level bonus room with adjacent full bath, ideal as a guest suite or optional 4th bedroom. Enjoy a cozy living room with fireplace flanked by built-ins, a dedicated office, and an upstairs tech space with built-in desk and shelving. The sleek kitchen offers quartz countertops, ample cabinetry, and a layout perfect for entertaining. The serene primary suite includes a walk-in closet and a beautifully finished bathroom with dual vanities and tiled shower. Step outside to a covered patio and private backyard with garden beds and fruit trees, all enclosed by low-maintenance vinyl fencing. Hope Springs offers a welcoming atmosphere with a pool, scenic paths, and a community garden to enjoy.
Contact an agent
Home facts
- Year built:2022
- Listing ID #:98959701
- Added:168 day(s) ago
- Updated:February 11, 2026 at 03:12 PM
Rooms and interior
- Bedrooms:4
- Total bathrooms:3
- Full bathrooms:3
- Living area:2,765 sq. ft.
Heating and cooling
- Cooling:Central Air
- Heating:Forced Air, Natural Gas
Structure and exterior
- Roof:Architectural Style, Composition
- Year built:2022
- Building area:2,765 sq. ft.
- Lot area:0.13 Acres
Schools
- High school:Owyhee
- Middle school:Star
- Elementary school:Star
Utilities
- Water:City Service
Finances and disclosures
- Price:$695,000
- Price per sq. ft.:$251.36
- Tax amount:$2,191 (2024)
New listings near 11400 W Helenium Dr
- New
 $490,000Active3 beds 2 baths1,648 sq. ft.
$490,000Active3 beds 2 baths1,648 sq. ft.9058 W Virginia City Drive, Star, ID 83669
MLS# 98974390Listed by: JASON MITCHELL REAL ESTATE - New
 $899,000Active4 beds 3 baths2,743 sq. ft.
$899,000Active4 beds 3 baths2,743 sq. ft.1575 N Watershed Ln, Star, ID 83669
MLS# 98974224Listed by: SILVERCREEK REALTY GROUP - New
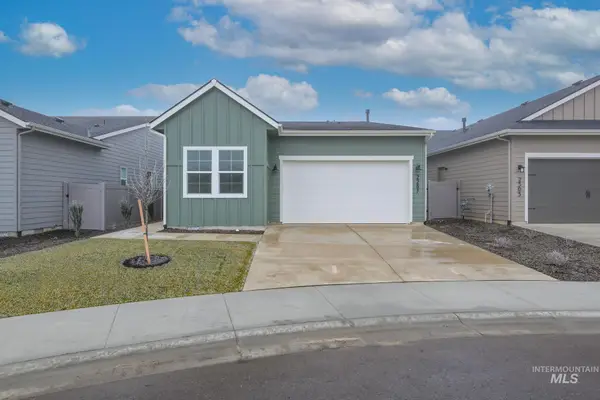 $549,000Active2 beds 2 baths1,815 sq. ft.
$549,000Active2 beds 2 baths1,815 sq. ft.2287 N Leatherwood Pl, Star, ID 83669
MLS# 98974146Listed by: TOLL BROTHERS REAL ESTATE, INC 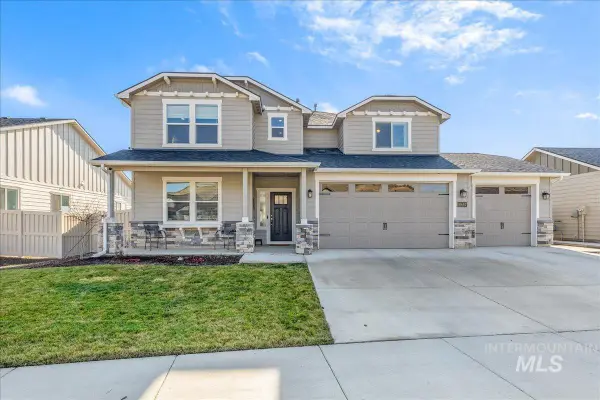 $699,900Pending4 beds 3 baths3,035 sq. ft.
$699,900Pending4 beds 3 baths3,035 sq. ft.10667 W Royal Fern Ct., Star, ID 83669
MLS# 98973947Listed by: WINDERMERE REAL ESTATE PROFESSIONALS- New
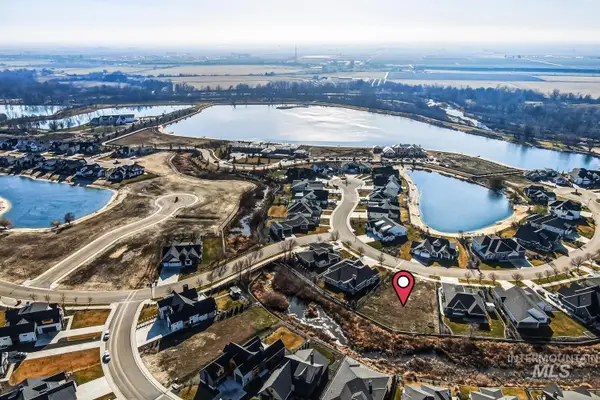 $350,000Active0.55 Acres
$350,000Active0.55 Acres6735 Trinity Creek Ln, Star, ID 83669
MLS# 98974093Listed by: FINDING 43 REAL ESTATE - New
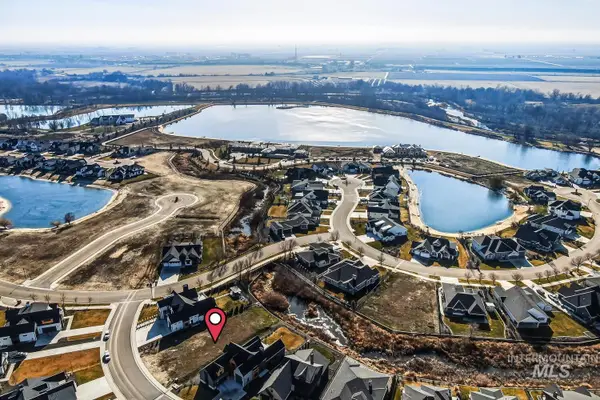 $325,000Active0.36 Acres
$325,000Active0.36 Acres6527 Big Wood Way, Star, ID 83669
MLS# 98974094Listed by: FINDING 43 REAL ESTATE - New
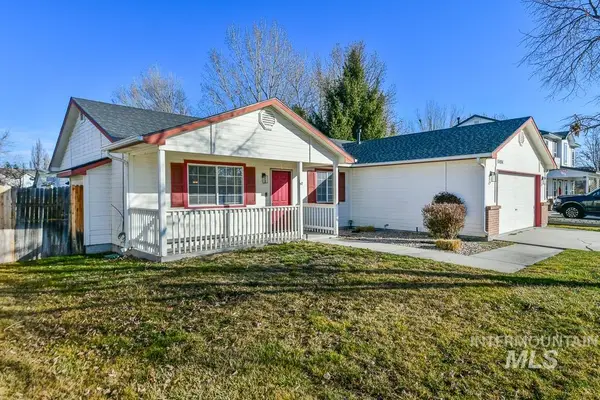 $399,995Active3 beds 2 baths1,358 sq. ft.
$399,995Active3 beds 2 baths1,358 sq. ft.10484 Menkalinin, Star, ID 83669
MLS# 98974083Listed by: 208 PROPERTIES REALTY GROUP - New
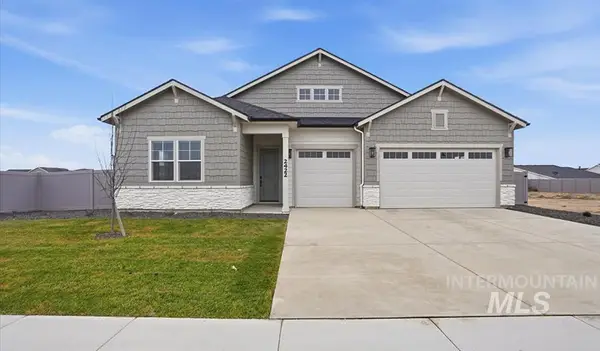 $799,990Active4 beds 4 baths2,922 sq. ft.
$799,990Active4 beds 4 baths2,922 sq. ft.2422 N Kenora Ave, Star, ID 83669
MLS# 98974045Listed by: RICHMOND AMERICAN HOMES OF IDA 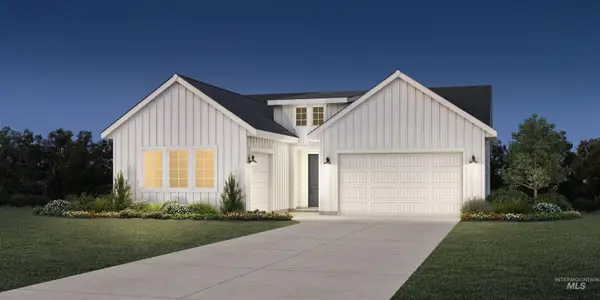 $717,005Pending2 beds 3 baths2,025 sq. ft.
$717,005Pending2 beds 3 baths2,025 sq. ft.8720 W Maysville St, Star, ID 83669
MLS# 98974029Listed by: TOLL BROTHERS REAL ESTATE, INC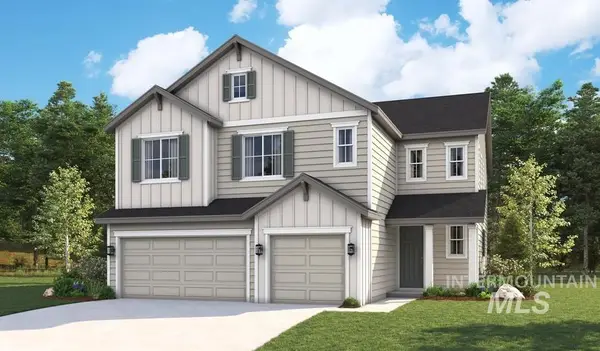 $650,377Pending5 beds 4 baths3,178 sq. ft.
$650,377Pending5 beds 4 baths3,178 sq. ft.10545 W Trailheights St, Star, ID 83669
MLS# 98974039Listed by: RICHMOND AMERICAN HOMES OF IDA

