12457 W Superior St, Star, ID 83669
Local realty services provided by:Better Homes and Gardens Real Estate 43° North
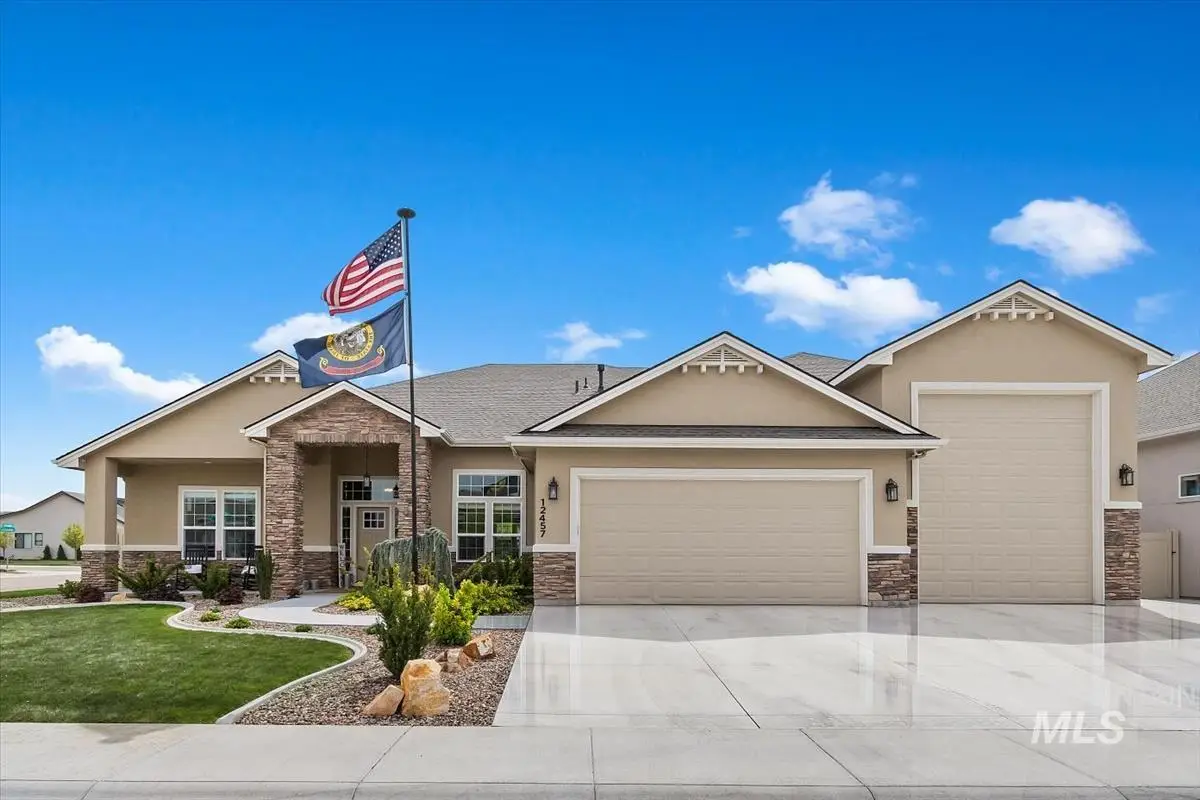
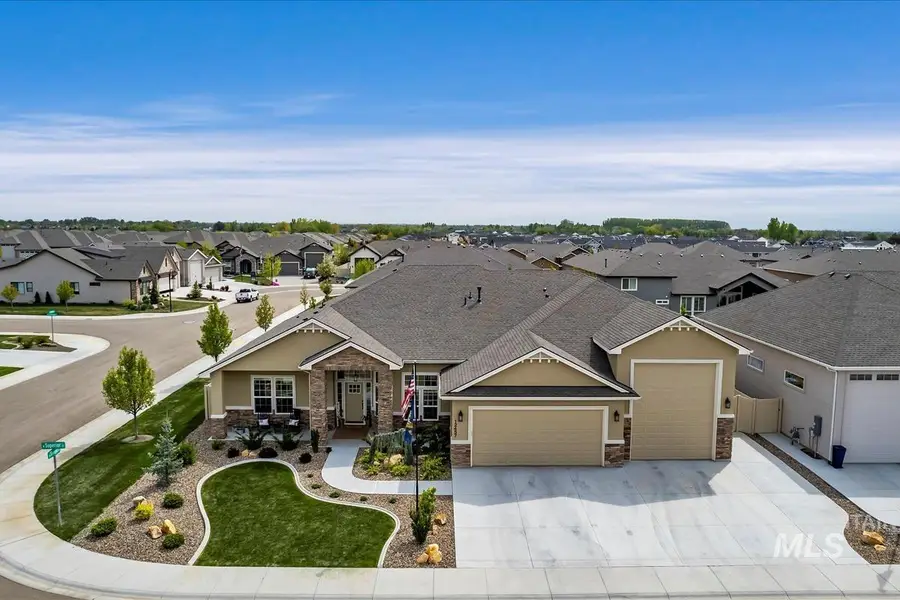
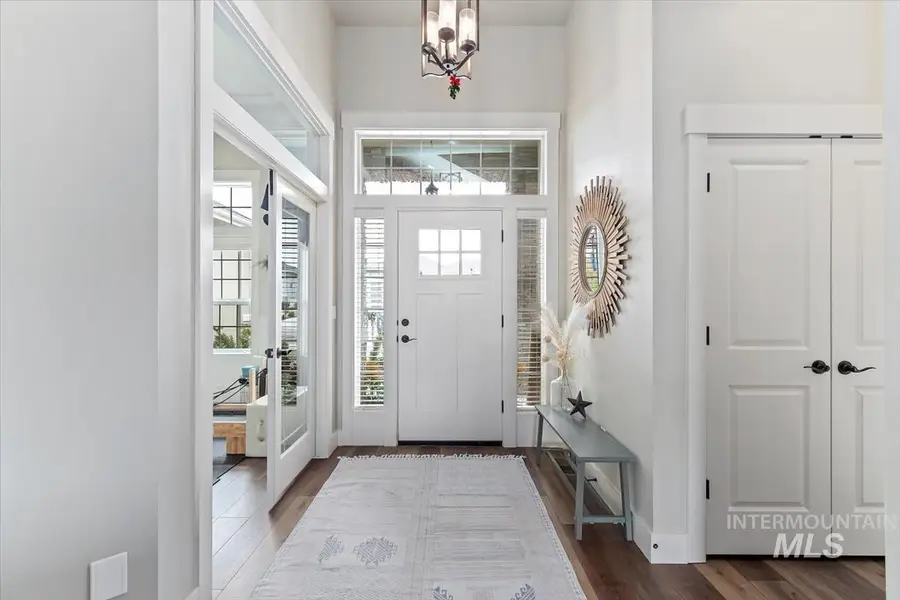
Listed by:robbin taylor
Office:fathom realty
MLS#:98944738
Source:ID_IMLS
Price summary
- Price:$879,000
- Price per sq. ft.:$331.7
- Monthly HOA dues:$83.33
About this home
Discover unparalleled elegance in this stunning, 3 bedroom 3 bath craftsman estate nestled in the Pristine Springs community. Built by Silverado Custom Homes, this 2650 sq-ft single level home blends modern luxury with timeless charm. The kitchen is an entertainer’s dream, boasting floor to ceiling knotty alder cabinetry, an island with seating for 6+, a 5 burner gas stove on its own island, double ovens, a reverse osmosis system, and a sprawling Chef’s pantry. The split bedroom design features 2 en suites, a versatile guest bedroom and a dedicated office for remote work or study. The primary bathroom offers a spa like retreat with dual vanities and expansive walk-in closet. Bathed in natural light with attention to detail, this home offers warmth and sophistication throughout. Central vacuum system in house & garage. Car enthusiasts & adventurers will delight in the 1400’+ garage w/ 50’ RV bay. Private, backyard oasis with covered patio. Energy star appliances & water softener. Must see to appreciate!
Contact an agent
Home facts
- Year built:2021
- Listing Id #:98944738
- Added:107 day(s) ago
- Updated:August 10, 2025 at 08:01 PM
Rooms and interior
- Bedrooms:3
- Total bathrooms:3
- Full bathrooms:3
- Living area:2,650 sq. ft.
Heating and cooling
- Cooling:Central Air
- Heating:Forced Air, Natural Gas
Structure and exterior
- Roof:Architectural Style
- Year built:2021
- Building area:2,650 sq. ft.
- Lot area:0.28 Acres
Schools
- High school:Owyhee
- Middle school:Star
- Elementary school:Star
Utilities
- Water:City Service
Finances and disclosures
- Price:$879,000
- Price per sq. ft.:$331.7
- Tax amount:$2,998 (2024)
New listings near 12457 W Superior St
- New
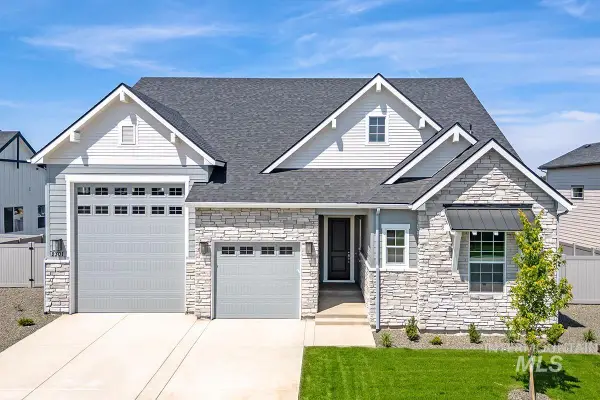 $789,990Active3 beds 3 baths2,434 sq. ft.
$789,990Active3 beds 3 baths2,434 sq. ft.2208 N Kenora Ave, Star, ID 83669
MLS# 98958158Listed by: RICHMOND AMERICAN HOMES OF IDA - Open Fri, 4 to 6pmNew
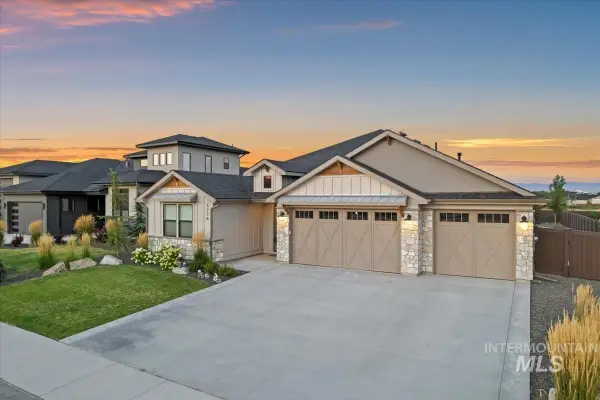 $899,990Active4 beds 3 baths2,614 sq. ft.
$899,990Active4 beds 3 baths2,614 sq. ft.3276 N Fire Flower Ave, Star, ID 83669
MLS# 98958141Listed by: REDFIN CORPORATION - Open Sat, 1 to 3pmNew
 $1,097,000Active3 beds 4 baths2,661 sq. ft.
$1,097,000Active3 beds 4 baths2,661 sq. ft.658 S Ptolemy Ln, Eagle, ID 83616
MLS# 98958128Listed by: ANDY ENRICO & CO REAL ESTATE 2, LLC - New
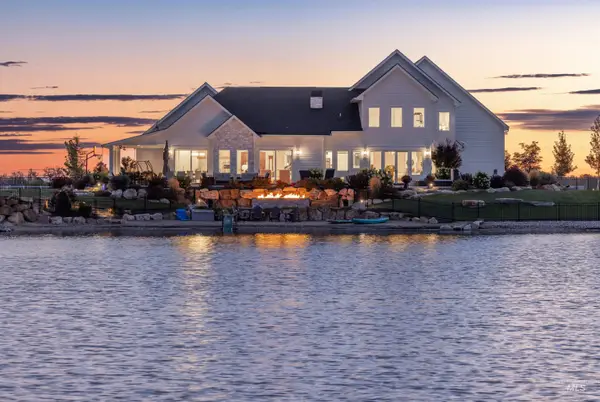 $3,200,000Active5 beds 3 baths4,000 sq. ft.
$3,200,000Active5 beds 3 baths4,000 sq. ft.22002 Trigger Ranch Lane, Star, ID 83669
MLS# 98958113Listed by: EXP REALTY, LLC - Open Sat, 2 to 4pmNew
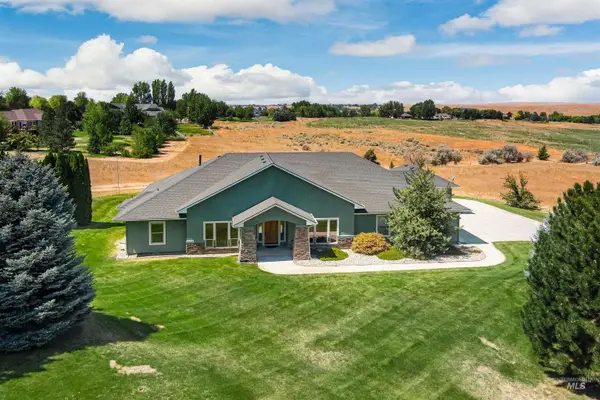 $874,900Active3 beds 3 baths2,689 sq. ft.
$874,900Active3 beds 3 baths2,689 sq. ft.5639 N Star Ridge, Star, ID 83669
MLS# 98958092Listed by: MOUNTAIN REALTY - New
 $629,990Active4 beds 3 baths2,684 sq. ft.
$629,990Active4 beds 3 baths2,684 sq. ft.2280 N Ice Fire Ave, Star, ID 83669
MLS# 98958018Listed by: RICHMOND AMERICAN HOMES OF IDA - New
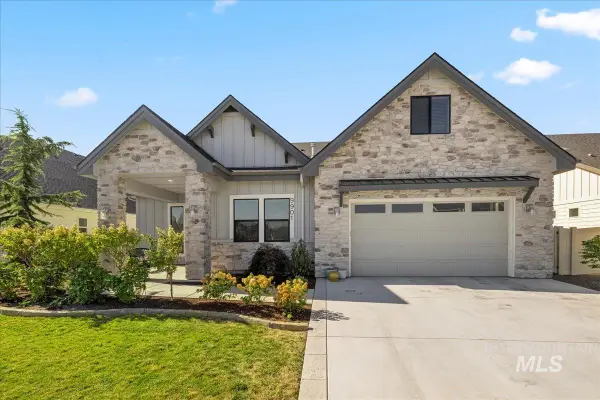 $800,000Active3 beds 3 baths2,929 sq. ft.
$800,000Active3 beds 3 baths2,929 sq. ft.9901 W Aviara St, Star, ID 83669
MLS# 98958012Listed by: HOMES OF IDAHO - Open Fri, 12 to 2pmNew
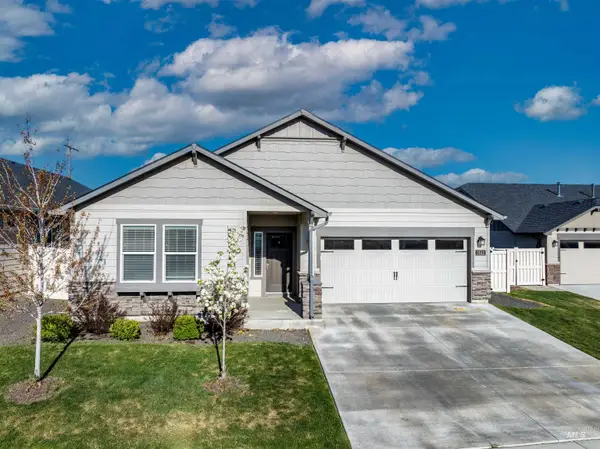 $474,900Active4 beds 2 baths1,986 sq. ft.
$474,900Active4 beds 2 baths1,986 sq. ft.3512 N Eleanor Way, Star, ID 83669
MLS# 98957959Listed by: SILVERCREEK REALTY GROUP - New
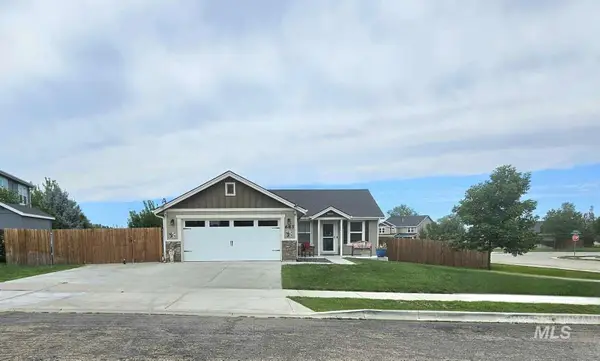 $408,000Active3 beds 2 baths1,160 sq. ft.
$408,000Active3 beds 2 baths1,160 sq. ft.683 N Quincannon Way, Star, ID 83669
MLS# 98957915Listed by: CONGRESS REALTY, INC - Open Sun, 1 to 3pmNew
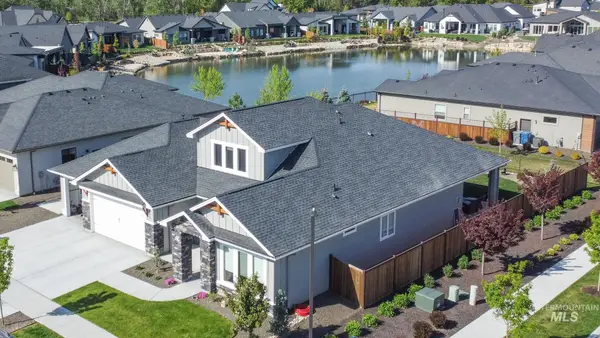 $1,015,000Active5 beds 3 baths2,772 sq. ft.
$1,015,000Active5 beds 3 baths2,772 sq. ft.705 S Steephead Lane, Eagle, ID 83616
MLS# 98957887Listed by: BOISE PREMIER REAL ESTATE

