12651 W Rosetta Drive, Star, ID 83669
Local realty services provided by:Better Homes and Gardens Real Estate 43° North
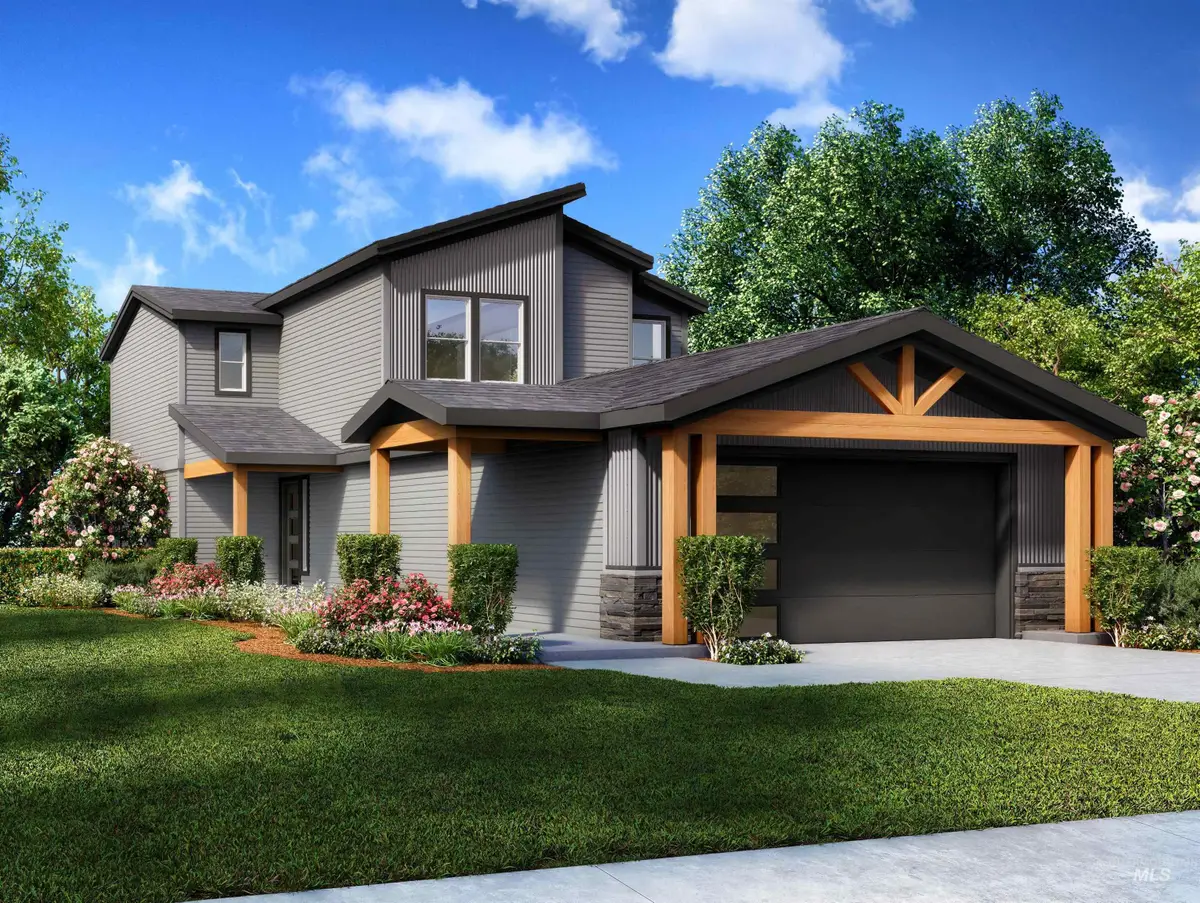
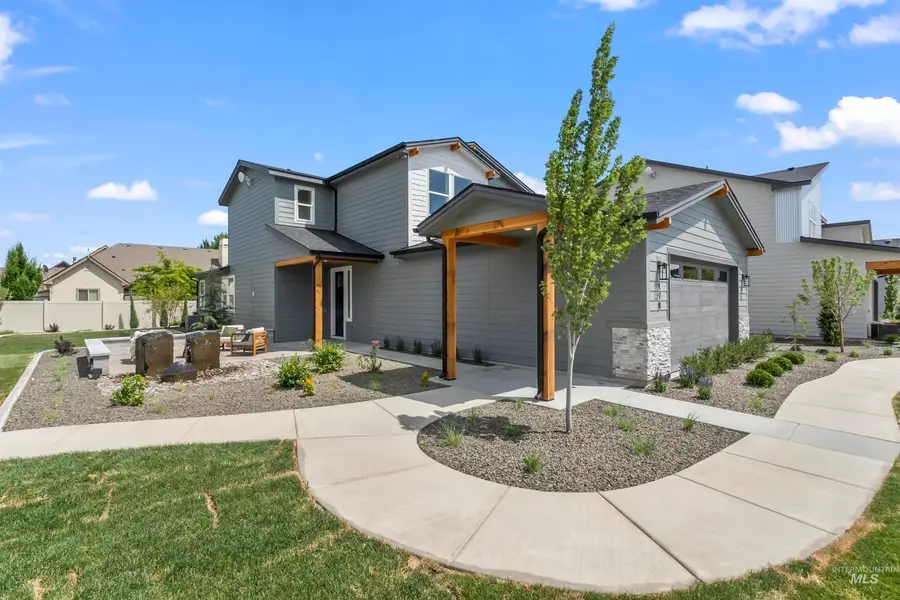
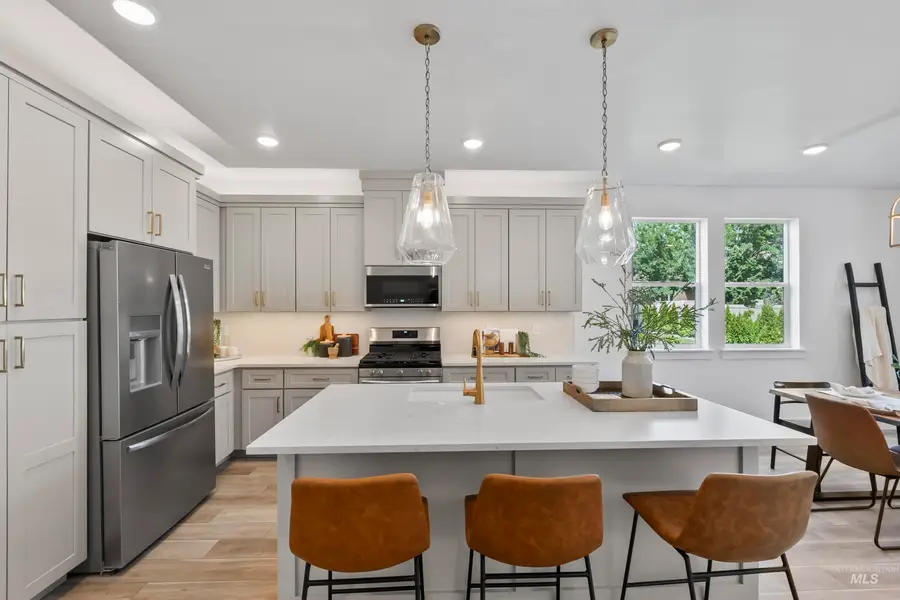
12651 W Rosetta Drive,Star, ID 83669
$527,443
- 3 Beds
- 3 Baths
- 2,180 sq. ft.
- Single family
- Pending
Listed by:hillary majors
Office:33 north development idaho llc.
MLS#:98944914
Source:ID_IMLS
Price summary
- Price:$527,443
- Price per sq. ft.:$241.95
- Monthly HOA dues:$50
About this home
The Magpie is a beautifully designed home offering 2,180 sq ft of comfortable living space in the Meadows Collection of Cranefield. This inviting residence features 3 bedrooms and 2.5 baths. The main floor showcases a deluxe primary retreat, providing a private sanctuary with an en-suite bathroom and spacious closet. An office offers a dedicated space for work or study. The open-concept kitchen is equipped with stainless steel appliances and flows seamlessly into the dining area, making it perfect for both everyday meals and entertaining. The great room, with its spacious and airy design, serves as the heart of the home, ideal for relaxing and gathering with loved ones. The second-floor features two additional bedrooms, loft and laundry room. The mudroom provides a practical entry point from the 2-car garage, keeping your home organized and clutter-free. Community includes: pond access, walking trails, pool. Open House daily 10am-6pm.
Contact an agent
Home facts
- Year built:2025
- Listing Id #:98944914
- Added:106 day(s) ago
- Updated:July 01, 2025 at 07:53 AM
Rooms and interior
- Bedrooms:3
- Total bathrooms:3
- Full bathrooms:3
- Living area:2,180 sq. ft.
Heating and cooling
- Cooling:Central Air
- Heating:Forced Air
Structure and exterior
- Roof:Composition
- Year built:2025
- Building area:2,180 sq. ft.
- Lot area:0.11 Acres
Schools
- High school:Owyhee
- Middle school:Star
- Elementary school:Star
Utilities
- Water:City Service
Finances and disclosures
- Price:$527,443
- Price per sq. ft.:$241.95
New listings near 12651 W Rosetta Drive
- New
 $1,300,000Active5 beds 3 baths3,043 sq. ft.
$1,300,000Active5 beds 3 baths3,043 sq. ft.22003 Bent Lane, Star, ID 83669
MLS# 98958194Listed by: MOUNTAIN REALTY - Coming Soon
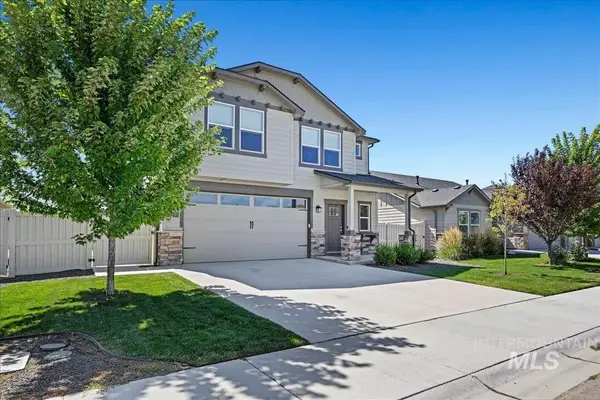 $525,000Coming Soon3 beds 3 baths
$525,000Coming Soon3 beds 3 baths10593 W Daylily, Star, ID 83669
MLS# 98958173Listed by: STATE STREET REALTY GROUP - New
 $574,880Active3 beds 2 baths1,702 sq. ft.
$574,880Active3 beds 2 baths1,702 sq. ft.10836 W Cruden Bay Ln., Kuna, ID 83634
MLS# 98958184Listed by: HOMES OF IDAHO - New
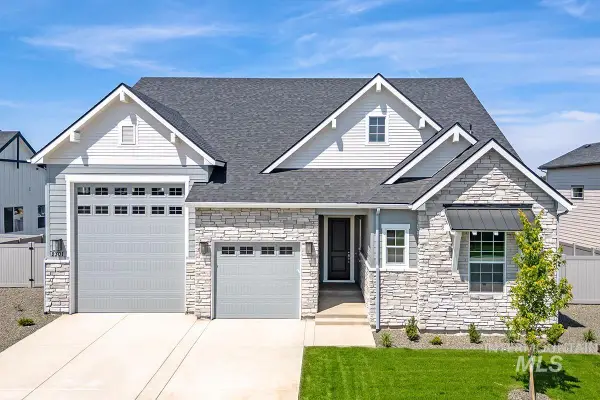 $789,990Active3 beds 3 baths2,434 sq. ft.
$789,990Active3 beds 3 baths2,434 sq. ft.2208 N Kenora Ave, Star, ID 83669
MLS# 98958158Listed by: RICHMOND AMERICAN HOMES OF IDA - Open Fri, 4 to 6pmNew
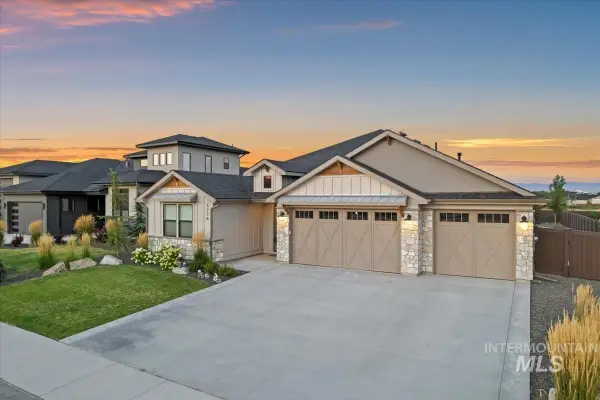 $899,990Active4 beds 3 baths2,614 sq. ft.
$899,990Active4 beds 3 baths2,614 sq. ft.3276 N Fire Flower Ave, Star, ID 83669
MLS# 98958141Listed by: REDFIN CORPORATION - Open Sat, 1 to 3pmNew
 $1,097,000Active3 beds 4 baths2,661 sq. ft.
$1,097,000Active3 beds 4 baths2,661 sq. ft.658 S Ptolemy Ln, Eagle, ID 83616
MLS# 98958128Listed by: ANDY ENRICO & CO REAL ESTATE 2, LLC - New
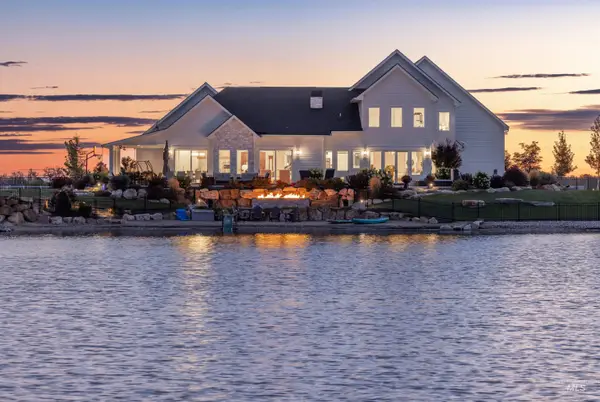 $3,200,000Active5 beds 3 baths4,000 sq. ft.
$3,200,000Active5 beds 3 baths4,000 sq. ft.22002 Trigger Ranch Lane, Star, ID 83669
MLS# 98958113Listed by: EXP REALTY, LLC - Open Sat, 2 to 4pmNew
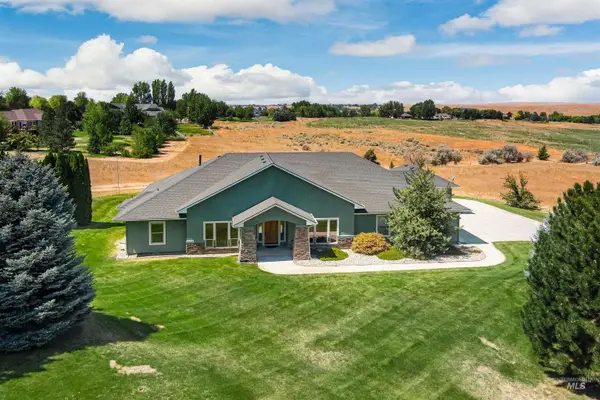 $874,900Active3 beds 3 baths2,689 sq. ft.
$874,900Active3 beds 3 baths2,689 sq. ft.5639 N Star Ridge, Star, ID 83669
MLS# 98958092Listed by: MOUNTAIN REALTY - New
 $629,990Active4 beds 3 baths2,684 sq. ft.
$629,990Active4 beds 3 baths2,684 sq. ft.2280 N Ice Fire Ave, Star, ID 83669
MLS# 98958018Listed by: RICHMOND AMERICAN HOMES OF IDA - New
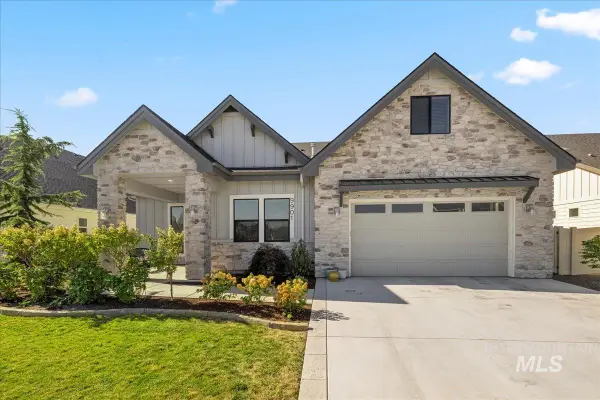 $800,000Active3 beds 3 baths2,929 sq. ft.
$800,000Active3 beds 3 baths2,929 sq. ft.9901 W Aviara St, Star, ID 83669
MLS# 98958012Listed by: HOMES OF IDAHO

