168 S Tresa Ave, Star, ID 83669
Local realty services provided by:Better Homes and Gardens Real Estate 43° North
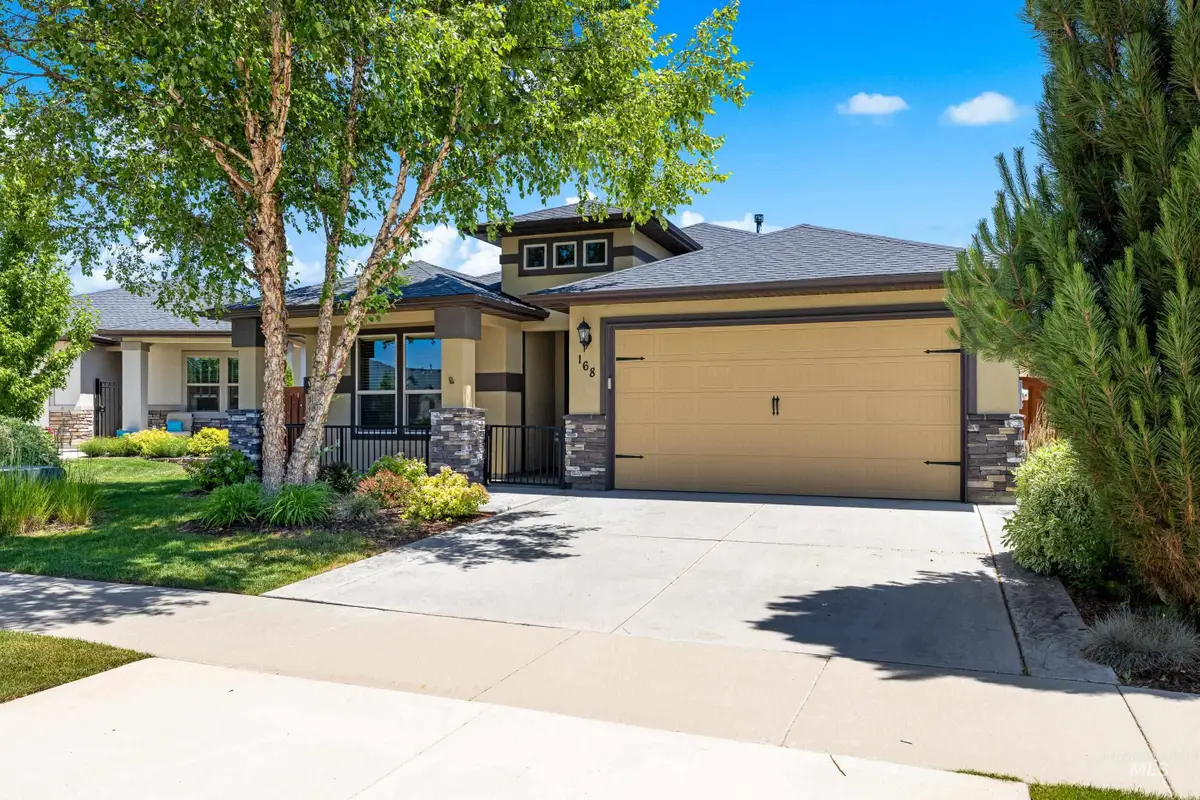
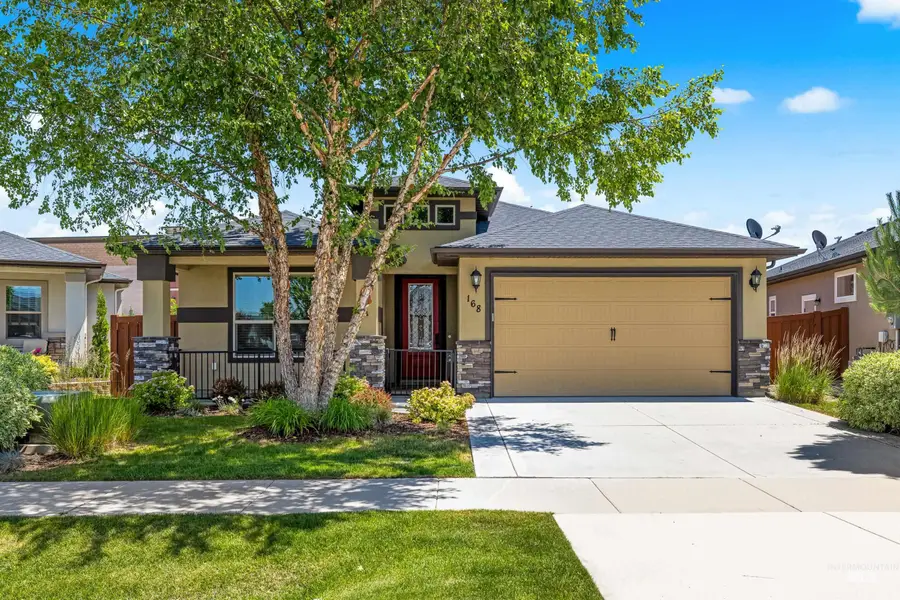
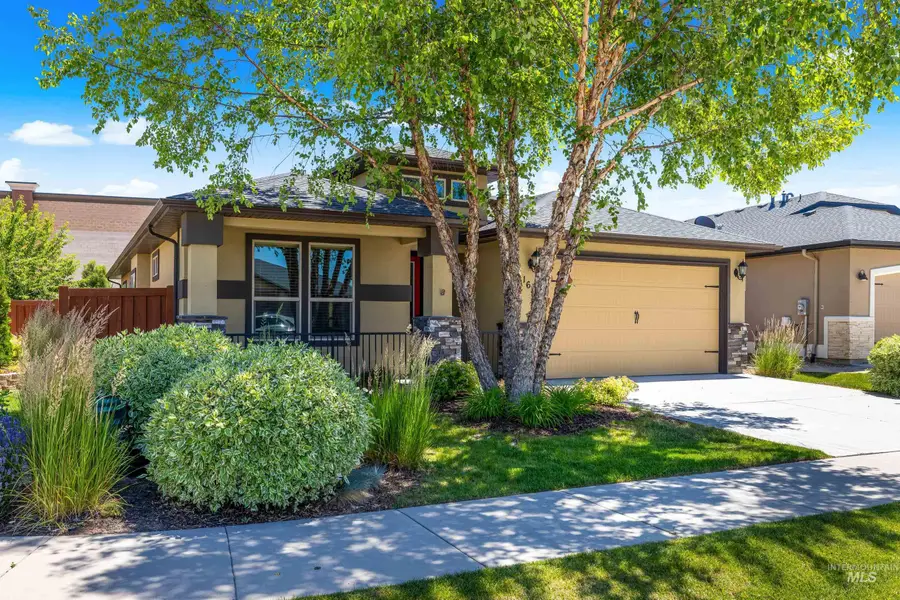
168 S Tresa Ave,Star, ID 83669
$515,000
- 3 Beds
- 2 Baths
- 1,743 sq. ft.
- Single family
- Active
Listed by:joanna ioli
Office:real estate collaborative
MLS#:98943347
Source:ID_IMLS
Price summary
- Price:$515,000
- Price per sq. ft.:$295.47
- Monthly HOA dues:$248.33
About this home
Welcome to the Creekside at Heron River. This single story house is a former Ted Mason model home with many upgrades. It has 3 bedrooms and 2 bathrooms with an open floor plan with granite countertops in the kitchen, oversized walk in pantry. Walk outside to your covered patio to relax with mature landscaping for privacy from the grocery store and enjoy a raised bed for your personal garden. The oversized primary bedroom boasts of a beautiful bathroom with a walk in shower, dual vanities, and walk in closet.The secondary oversized bedrooms are perfect for those visting guests or an office.This home has brand new carpet and the hardwoods and HVAC have been serviced on a regular basis.The neighborhood offers a community clubhouse, pool, fitness center, pickleball court, tennis courts in addition to being able to walk to the grocery, stores, restaurants, and private access to the Boise River. The Creekside HOA features lawn maintenance(front and back), internet and snow removal.
Contact an agent
Home facts
- Year built:2015
- Listing Id #:98943347
- Added:118 day(s) ago
- Updated:July 27, 2025 at 01:35 AM
Rooms and interior
- Bedrooms:3
- Total bathrooms:2
- Full bathrooms:2
- Living area:1,743 sq. ft.
Heating and cooling
- Cooling:Central Air
- Heating:Forced Air, Natural Gas
Structure and exterior
- Roof:Composition
- Year built:2015
- Building area:1,743 sq. ft.
- Lot area:0.12 Acres
Schools
- High school:Owyhee
- Middle school:Star
- Elementary school:Eagle
Utilities
- Water:City Service
Finances and disclosures
- Price:$515,000
- Price per sq. ft.:$295.47
- Tax amount:$1,821 (2024)
New listings near 168 S Tresa Ave
- New
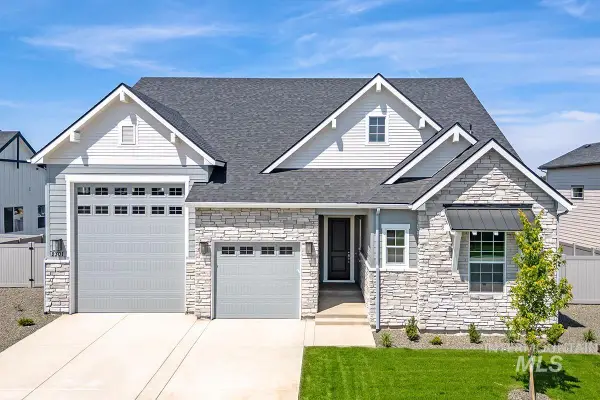 $789,990Active3 beds 3 baths2,434 sq. ft.
$789,990Active3 beds 3 baths2,434 sq. ft.2208 N Kenora Ave, Star, ID 83669
MLS# 98958158Listed by: RICHMOND AMERICAN HOMES OF IDA - New
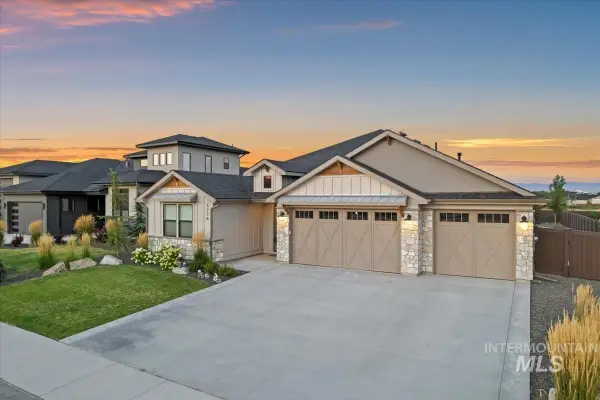 $899,990Active4 beds 3 baths2,614 sq. ft.
$899,990Active4 beds 3 baths2,614 sq. ft.3276 N Fire Flower Ave, Star, ID 83669
MLS# 98958141Listed by: REDFIN CORPORATION - Open Sat, 1 to 3pmNew
 $1,097,000Active3 beds 4 baths2,661 sq. ft.
$1,097,000Active3 beds 4 baths2,661 sq. ft.658 S Ptolemy Ln, Eagle, ID 83616
MLS# 98958128Listed by: ANDY ENRICO & CO REAL ESTATE 2, LLC - New
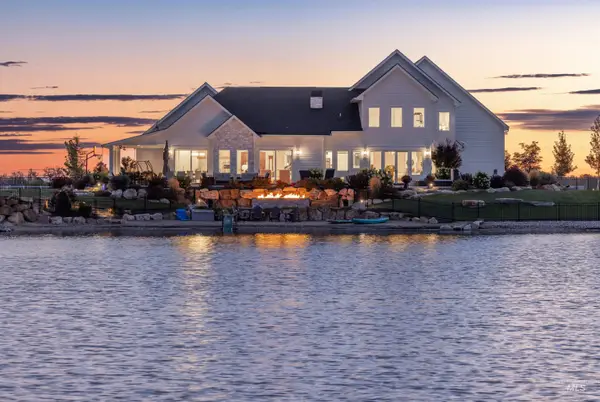 $3,200,000Active5 beds 3 baths4,000 sq. ft.
$3,200,000Active5 beds 3 baths4,000 sq. ft.22002 Trigger Ranch Lane, Star, ID 83669
MLS# 98958113Listed by: EXP REALTY, LLC - New
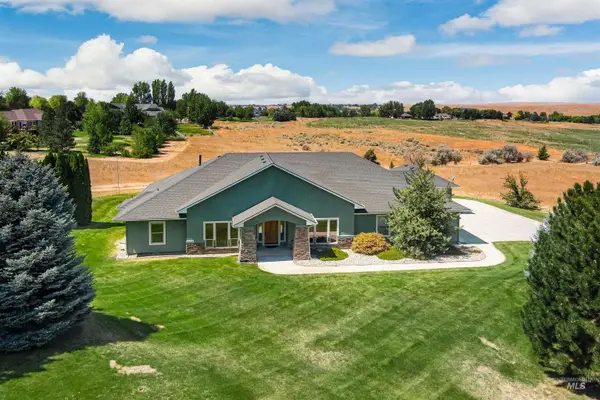 $874,900Active3 beds 3 baths2,689 sq. ft.
$874,900Active3 beds 3 baths2,689 sq. ft.5639 N Star Ridge, Star, ID 83669
MLS# 98958092Listed by: MOUNTAIN REALTY - New
 $629,990Active4 beds 3 baths2,684 sq. ft.
$629,990Active4 beds 3 baths2,684 sq. ft.2280 N Ice Fire Ave, Star, ID 83669
MLS# 98958018Listed by: RICHMOND AMERICAN HOMES OF IDA - New
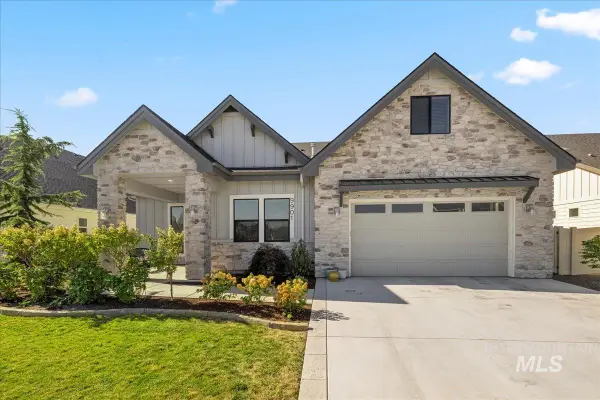 $800,000Active3 beds 3 baths2,929 sq. ft.
$800,000Active3 beds 3 baths2,929 sq. ft.9901 W Aviara St, Star, ID 83669
MLS# 98958012Listed by: HOMES OF IDAHO - Open Fri, 12 to 2pmNew
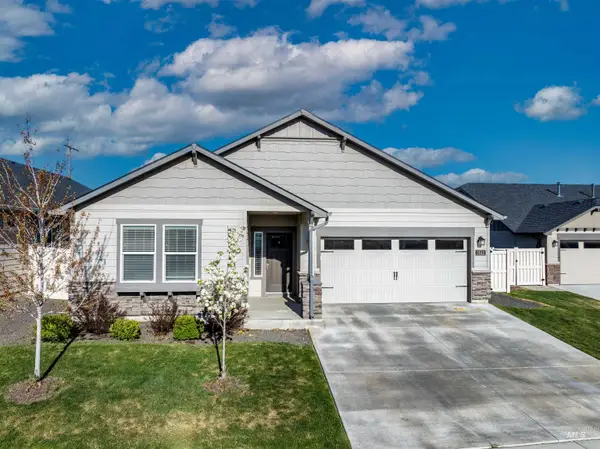 $474,900Active4 beds 2 baths1,986 sq. ft.
$474,900Active4 beds 2 baths1,986 sq. ft.3512 N Eleanor Way, Star, ID 83669
MLS# 98957959Listed by: SILVERCREEK REALTY GROUP - New
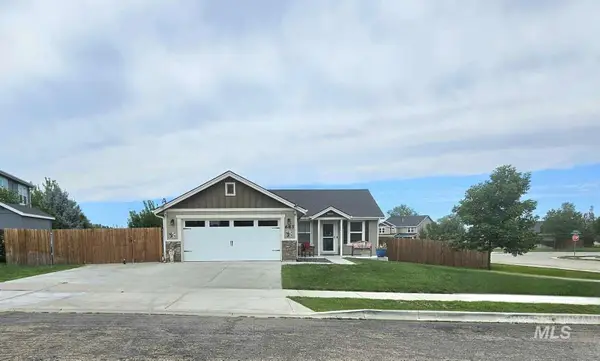 $408,000Active3 beds 2 baths1,160 sq. ft.
$408,000Active3 beds 2 baths1,160 sq. ft.683 N Quincannon Way, Star, ID 83669
MLS# 98957915Listed by: CONGRESS REALTY, INC - Open Sun, 1 to 3pmNew
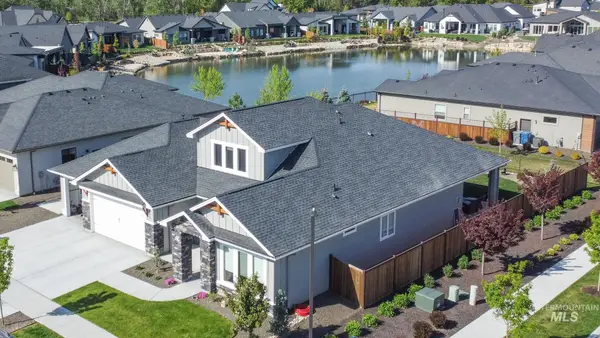 $1,015,000Active5 beds 3 baths2,772 sq. ft.
$1,015,000Active5 beds 3 baths2,772 sq. ft.705 S Steephead Lane, Eagle, ID 83616
MLS# 98957887Listed by: BOISE PREMIER REAL ESTATE

