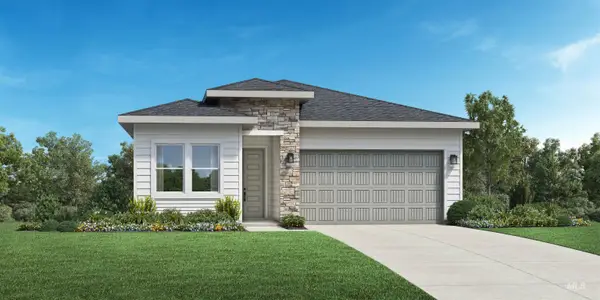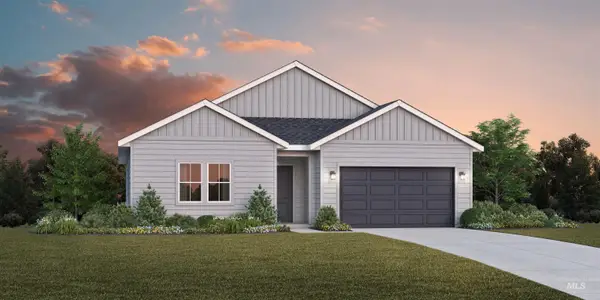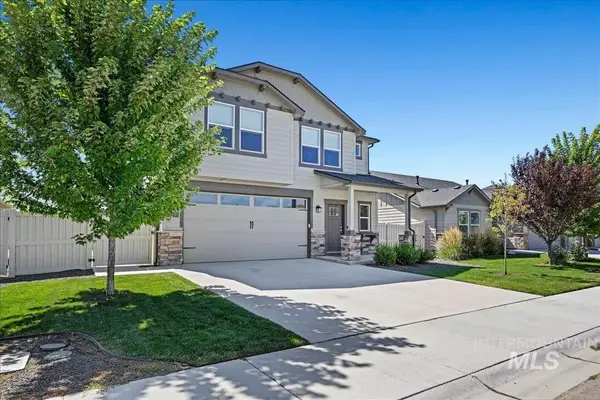24468 Drifter Rd, Star, ID 83669
Local realty services provided by:Better Homes and Gardens Real Estate 43° North

24468 Drifter Rd,Star, ID 83669
$1,149,900Last list price
- 4 Beds
- 3 Baths
- - sq. ft.
- Single family
- Sold
Listed by:matt bauscher
Office:amherst madison
MLS#:98923793
Source:ID_IMLS
Sorry, we are unable to map this address
Price summary
- Price:$1,149,900
- Monthly HOA dues:$50
About this home
Embrace the acreage lifestyle with a Custom Built The Riley Plan by Oakmont Signature Homes situated on over an acre in coveted The Acres! The breathtaking views truly captures your attention. Step inside to see this stunning home that is highlighted by an oversized RV garage, beautiful floors, an abundance of natural light that floods the interior, custom finishes and a cozy fireplace. Impressive floor plan that is all single level boasting nearly 2900 sf, 3 spacious bedrooms, 2.5 bathrooms plus an office, or 4 bedrooms. Gourmet chefs kitchen includes an expansive island, quartz countertops, custom cabinetry, stainless appliances and huge walk-in pantry. The Owner's retreat boasts a spa-like bathroom with soaker tub, dual vanity, tile shower and walk-in closet. Excellent outdoor entertaining space. Very rare chance to buy brand new single level with RV garage on 1 acre! GPS IS NOT ACCURATE! See directions and map on listing. Buy before framing and you can pick all your finishes!
Contact an agent
Home facts
- Year built:2024
- Listing Id #:98923793
- Added:336 day(s) ago
- Updated:August 15, 2025 at 09:41 PM
Rooms and interior
- Bedrooms:4
- Total bathrooms:3
- Full bathrooms:3
Heating and cooling
- Cooling:Central Air
- Heating:Forced Air, Natural Gas
Structure and exterior
- Roof:Composition
- Year built:2024
Schools
- High school:Middleton
- Middle school:Middleton Jr
- Elementary school:Middleton Heights
Utilities
- Water:Well
- Sewer:Septic Tank
Finances and disclosures
- Price:$1,149,900
- Tax amount:$920 (2023)
New listings near 24468 Drifter Rd
- New
 $649,000Active3 beds 3 baths2,091 sq. ft.
$649,000Active3 beds 3 baths2,091 sq. ft.9867 W Sunset Valley St, Star, ID 83669
MLS# 98958375Listed by: LOWES FLAT FEE REALTY A HOMEZU PARTNER - New
 $769,000Active3 beds 2 baths2,318 sq. ft.
$769,000Active3 beds 2 baths2,318 sq. ft.1773 N Green Pine Ln, Star, ID 83669
MLS# 98958378Listed by: KELLER WILLIAMS REALTY BOISE - New
 $699,900Active3 beds 2 baths1,914 sq. ft.
$699,900Active3 beds 2 baths1,914 sq. ft.520 S Prospector Lane, Eagle, ID 83616
MLS# 98958345Listed by: RE/MAX CAPITAL CITY - Open Sat, 12 to 2pmNew
 $870,000Active3 beds 3 baths2,656 sq. ft.
$870,000Active3 beds 3 baths2,656 sq. ft.472 S Aspen Lakes Way, Star, ID 83669
MLS# 98958280Listed by: COMPASS RE  $524,038Pending2 beds 2 baths1,924 sq. ft.
$524,038Pending2 beds 2 baths1,924 sq. ft.8688 W Stillmore St, Star, ID 83669
MLS# 98958217Listed by: TOLL BROTHERS REAL ESTATE, INC $755,089Pending2 beds 3 baths2,169 sq. ft.
$755,089Pending2 beds 3 baths2,169 sq. ft.8569 W Maysville St, Star, ID 83669
MLS# 98958224Listed by: TOLL BROTHERS REAL ESTATE, INC $741,242Pending3 beds 3 baths2,792 sq. ft.
$741,242Pending3 beds 3 baths2,792 sq. ft.2120 N Desert Lily Ave, Star, ID 83669
MLS# 98958191Listed by: TOLL BROTHERS REAL ESTATE, INC $768,022Pending3 beds 3 baths2,245 sq. ft.
$768,022Pending3 beds 3 baths2,245 sq. ft.3733 N Pindall Way, Star, ID 83669
MLS# 98958208Listed by: TOLL BROTHERS REAL ESTATE, INC- Open Sat, 12 to 3pmNew
 $1,300,000Active5 beds 3 baths3,043 sq. ft.
$1,300,000Active5 beds 3 baths3,043 sq. ft.22003 Bent Lane, Star, ID 83669
MLS# 98958194Listed by: MOUNTAIN REALTY - New
 $525,000Active3 beds 3 baths2,301 sq. ft.
$525,000Active3 beds 3 baths2,301 sq. ft.10593 W Daylily, Star, ID 83669
MLS# 98958173Listed by: STATE STREET REALTY GROUP
