25374 W Deep Canyon Dr, Star, ID 83644
Local realty services provided by:Better Homes and Gardens Real Estate 43° North
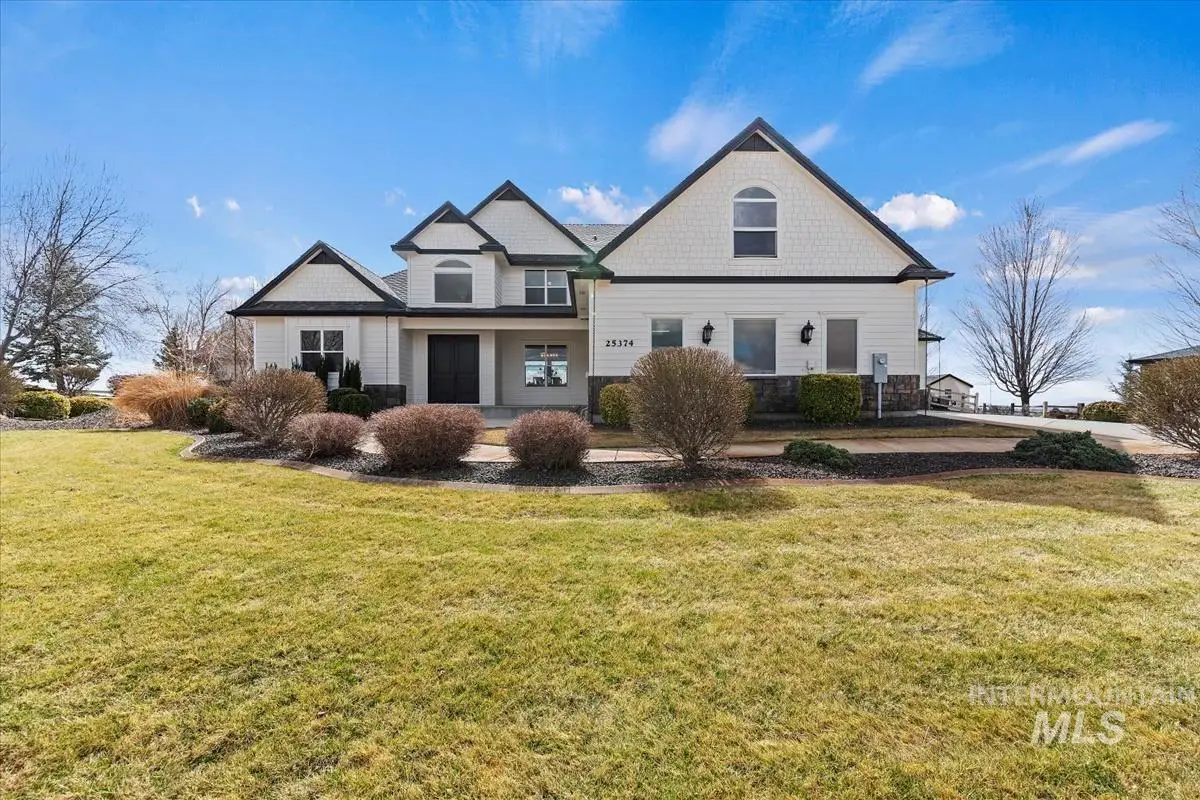


25374 W Deep Canyon Dr,Star, ID 83644
$1,729,000
- 6 Beds
- 5 Baths
- 6,822 sq. ft.
- Single family
- Active
Listed by:angie maier
Office:keller williams realty boise
MLS#:98948058
Source:ID_IMLS
Price summary
- Price:$1,729,000
- Price per sq. ft.:$253.44
- Monthly HOA dues:$211
About this home
This stunning home has new exterior paint and fresh carpet upstairs, sitting on nearly an acre (.92) with unobstructed valley views, an in-ground pool, and a hot tub. Offering 6 bedrooms, 4.5 bathrooms, a 5-car garage, and a bonus room above the garage, this home has space for everything. The large living room, complete with a gas fireplace and expansive windows, brings in natural light while showcasing the scenic views. The gourmet kitchen is a chef's dream with 2 granite islands, a breakfast nook, high-end stainless steel appliances, and 2 pantries. The main floor primary suite is a private retreat, while the lower level features an in-home movie theater, gym, billiards room, and an additional living room. This home is perfect for both relaxation and entertaining. Make this dream home yours today!
Contact an agent
Home facts
- Year built:2005
- Listing Id #:98948058
- Added:147 day(s) ago
- Updated:July 03, 2025 at 07:40 PM
Rooms and interior
- Bedrooms:6
- Total bathrooms:5
- Full bathrooms:5
- Living area:6,822 sq. ft.
Heating and cooling
- Cooling:Central Air
- Heating:Forced Air, Natural Gas, Radiant
Structure and exterior
- Roof:Architectural Style
- Year built:2005
- Building area:6,822 sq. ft.
- Lot area:0.92 Acres
Schools
- High school:Middleton
- Middle school:Middleton Jr
- Elementary school:Mill Creek
Utilities
- Water:Shared Well
- Sewer:Septic Tank
Finances and disclosures
- Price:$1,729,000
- Price per sq. ft.:$253.44
- Tax amount:$6,380 (2023)
New listings near 25374 W Deep Canyon Dr
 $741,242Pending3 beds 3 baths2,792 sq. ft.
$741,242Pending3 beds 3 baths2,792 sq. ft.2120 N Desert Lily Ave, Star, ID 83669
MLS# 98958191Listed by: TOLL BROTHERS REAL ESTATE, INC $768,022Pending3 beds 3 baths2,245 sq. ft.
$768,022Pending3 beds 3 baths2,245 sq. ft.3733 N Pindall Way, Star, ID 83669
MLS# 98958208Listed by: TOLL BROTHERS REAL ESTATE, INC- New
 $1,300,000Active5 beds 3 baths3,043 sq. ft.
$1,300,000Active5 beds 3 baths3,043 sq. ft.22003 Bent Lane, Star, ID 83669
MLS# 98958194Listed by: MOUNTAIN REALTY - Coming Soon
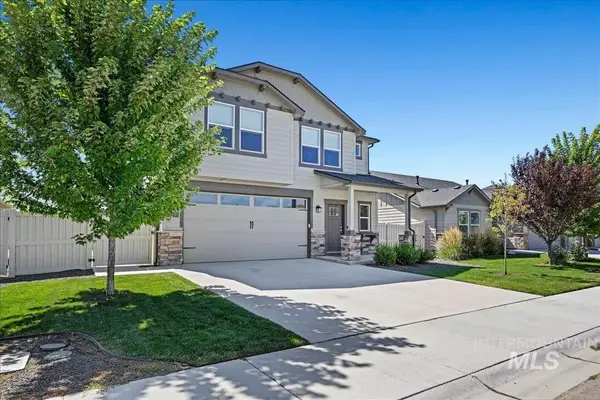 $525,000Coming Soon3 beds 3 baths
$525,000Coming Soon3 beds 3 baths10593 W Daylily, Star, ID 83669
MLS# 98958173Listed by: STATE STREET REALTY GROUP - New
 $574,880Active3 beds 2 baths1,702 sq. ft.
$574,880Active3 beds 2 baths1,702 sq. ft.10836 W Cruden Bay Ln., Kuna, ID 83634
MLS# 98958184Listed by: HOMES OF IDAHO - New
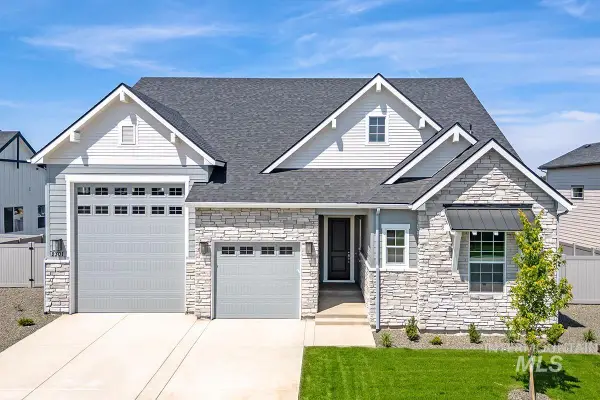 $789,990Active3 beds 3 baths2,434 sq. ft.
$789,990Active3 beds 3 baths2,434 sq. ft.2208 N Kenora Ave, Star, ID 83669
MLS# 98958158Listed by: RICHMOND AMERICAN HOMES OF IDA - Open Fri, 4 to 6pmNew
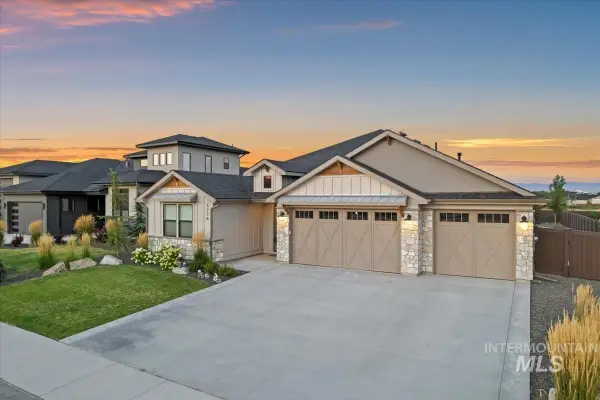 $899,990Active4 beds 3 baths2,614 sq. ft.
$899,990Active4 beds 3 baths2,614 sq. ft.3276 N Fire Flower Ave, Star, ID 83669
MLS# 98958141Listed by: REDFIN CORPORATION - Open Sat, 1 to 3pmNew
 $1,097,000Active3 beds 4 baths2,661 sq. ft.
$1,097,000Active3 beds 4 baths2,661 sq. ft.658 S Ptolemy Ln, Eagle, ID 83616
MLS# 98958128Listed by: ANDY ENRICO & CO REAL ESTATE 2, LLC - New
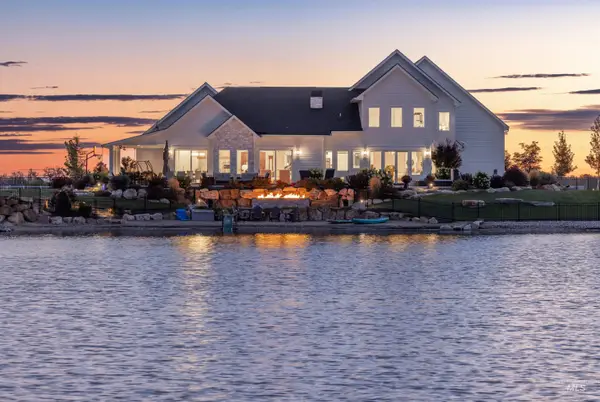 $3,200,000Active5 beds 3 baths4,000 sq. ft.
$3,200,000Active5 beds 3 baths4,000 sq. ft.22002 Trigger Ranch Lane, Star, ID 83669
MLS# 98958113Listed by: EXP REALTY, LLC - Open Sat, 2 to 4pmNew
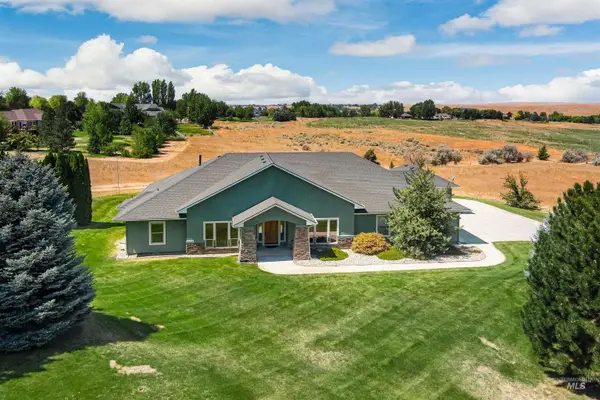 $874,900Active3 beds 3 baths2,689 sq. ft.
$874,900Active3 beds 3 baths2,689 sq. ft.5639 N Star Ridge, Star, ID 83669
MLS# 98958092Listed by: MOUNTAIN REALTY

