25374 W Deep Canyon Dr, Star, ID 83669
Local realty services provided by:Better Homes and Gardens Real Estate 43° North
25374 W Deep Canyon Dr,Star, ID 83669
$1,699,000
- 6 Beds
- 5 Baths
- 6,822 sq. ft.
- Single family
- Pending
Listed by: justin akkerman, angie maierMain: 208-442-8500
Office: homes of idaho
MLS#:98961414
Source:ID_IMLS
Price summary
- Price:$1,699,000
- Price per sq. ft.:$249.05
- Monthly HOA dues:$211
About this home
Experience luxury living with breathtaking, unobstructed views of the Treasure Valley in this remarkable estate! Recently updated with fresh exterior paint and new upstairs carpet, this home sits on nearly an acre (.92) and offers resort-style amenities, including a heated in-ground pool and hot tub for year-round enjoyment. With 6 spacious bedrooms, 4.5 bathrooms, a 5-car garage, and a bonus room above the garage, there's room for everyone and everything. The expansive living room features a gas fireplace and floor-to-ceiling windows that flood the space with natural light while highlighting the stunning scenery outside. Designed for the discerning chef, the gourmet kitchen boasts two granite islands, a cozy breakfast nook, premium stainless-steel appliances, and two walk-in pantries. The main-level primary suite provides a serene retreat, while the fully finished lower level offers the ultimate entertainment experience with a private movie theater, billiard room, and a second living area!
Contact an agent
Home facts
- Year built:2005
- Listing ID #:98961414
- Added:153 day(s) ago
- Updated:February 10, 2026 at 08:36 AM
Rooms and interior
- Bedrooms:6
- Total bathrooms:5
- Full bathrooms:5
- Living area:6,822 sq. ft.
Heating and cooling
- Cooling:Central Air
- Heating:Forced Air, Natural Gas, Radiant
Structure and exterior
- Roof:Architectural Style
- Year built:2005
- Building area:6,822 sq. ft.
- Lot area:0.92 Acres
Schools
- High school:Middleton
- Middle school:Middleton Jr
- Elementary school:Mill Creek
Utilities
- Water:Shared Well
- Sewer:Septic Tank
Finances and disclosures
- Price:$1,699,000
- Price per sq. ft.:$249.05
- Tax amount:$6,380 (2023)
New listings near 25374 W Deep Canyon Dr
- New
 $490,000Active3 beds 2 baths1,648 sq. ft.
$490,000Active3 beds 2 baths1,648 sq. ft.9058 W Virginia City Drive, Star, ID 83669
MLS# 98974390Listed by: JASON MITCHELL REAL ESTATE - New
 $899,000Active4 beds 3 baths2,743 sq. ft.
$899,000Active4 beds 3 baths2,743 sq. ft.1575 N Watershed Ln, Star, ID 83669
MLS# 98974224Listed by: SILVERCREEK REALTY GROUP - New
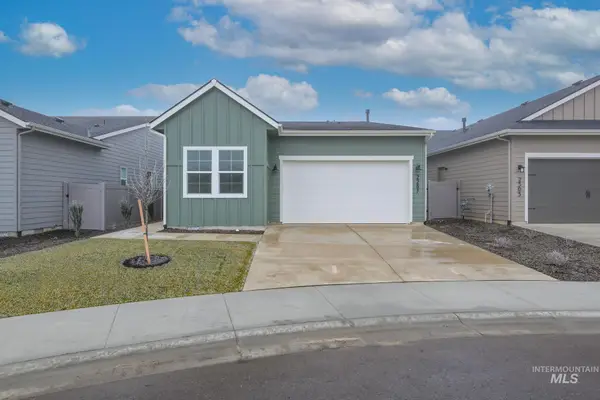 $549,000Active2 beds 2 baths1,815 sq. ft.
$549,000Active2 beds 2 baths1,815 sq. ft.2287 N Leatherwood Pl, Star, ID 83669
MLS# 98974146Listed by: TOLL BROTHERS REAL ESTATE, INC 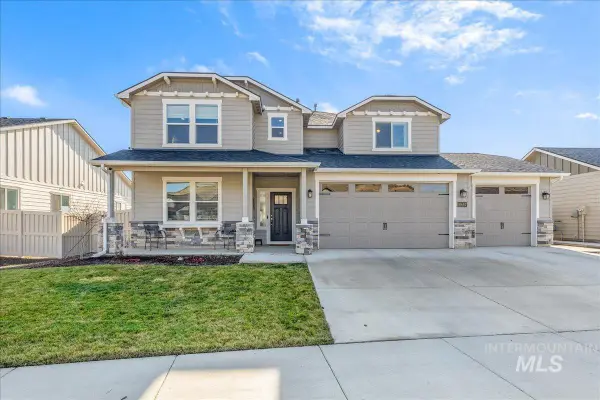 $699,900Pending4 beds 3 baths3,035 sq. ft.
$699,900Pending4 beds 3 baths3,035 sq. ft.10667 W Royal Fern Ct., Star, ID 83669
MLS# 98973947Listed by: WINDERMERE REAL ESTATE PROFESSIONALS- New
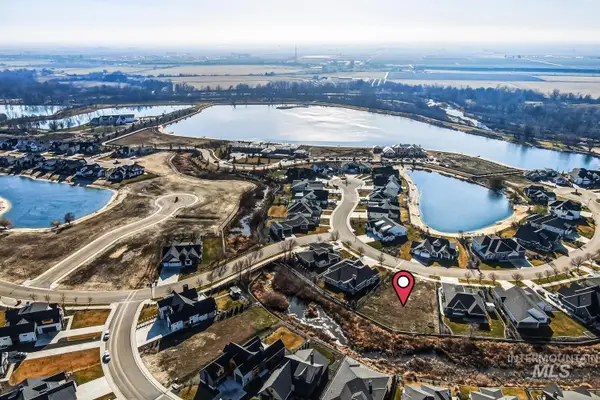 $350,000Active0.55 Acres
$350,000Active0.55 Acres6735 Trinity Creek Ln, Star, ID 83669
MLS# 98974093Listed by: FINDING 43 REAL ESTATE - New
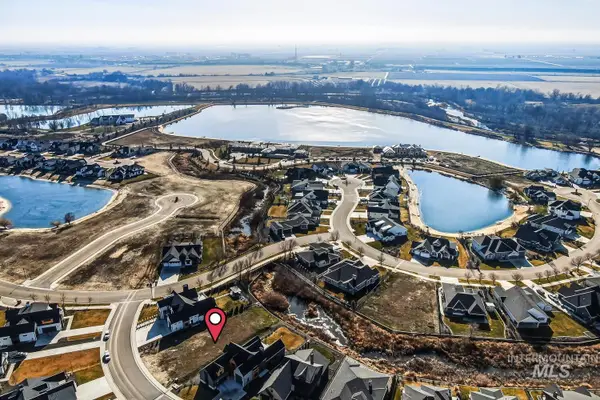 $325,000Active0.36 Acres
$325,000Active0.36 Acres6527 Big Wood Way, Star, ID 83669
MLS# 98974094Listed by: FINDING 43 REAL ESTATE - New
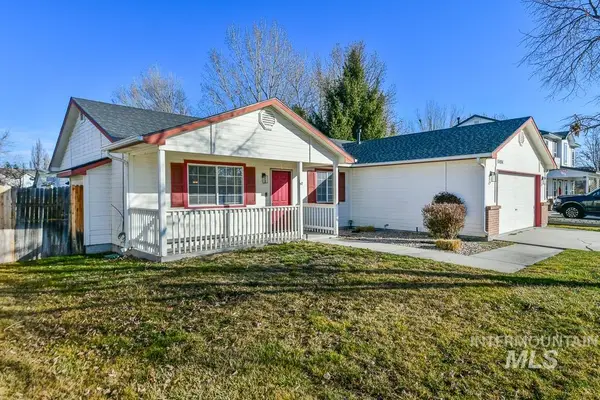 $399,995Active3 beds 2 baths1,358 sq. ft.
$399,995Active3 beds 2 baths1,358 sq. ft.10484 Menkalinin, Star, ID 83669
MLS# 98974083Listed by: 208 PROPERTIES REALTY GROUP - New
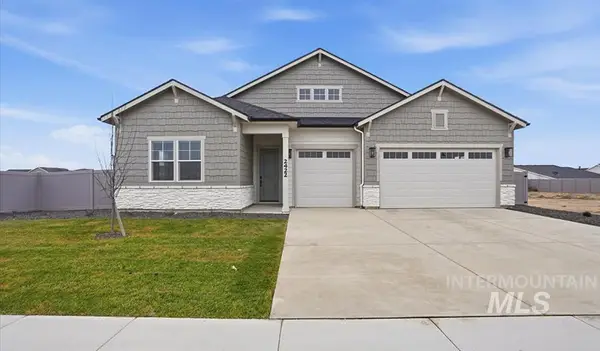 $799,990Active4 beds 4 baths2,922 sq. ft.
$799,990Active4 beds 4 baths2,922 sq. ft.2422 N Kenora Ave, Star, ID 83669
MLS# 98974045Listed by: RICHMOND AMERICAN HOMES OF IDA 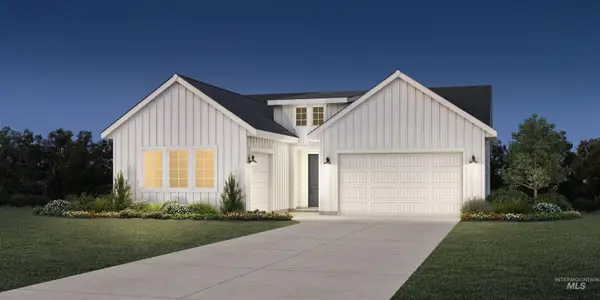 $717,005Pending2 beds 3 baths2,025 sq. ft.
$717,005Pending2 beds 3 baths2,025 sq. ft.8720 W Maysville St, Star, ID 83669
MLS# 98974029Listed by: TOLL BROTHERS REAL ESTATE, INC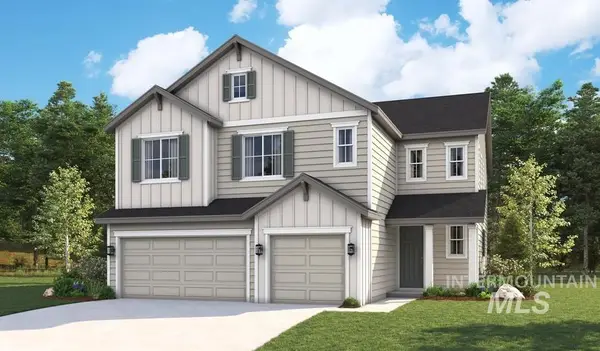 $650,377Pending5 beds 4 baths3,178 sq. ft.
$650,377Pending5 beds 4 baths3,178 sq. ft.10545 W Trailheights St, Star, ID 83669
MLS# 98974039Listed by: RICHMOND AMERICAN HOMES OF IDA

