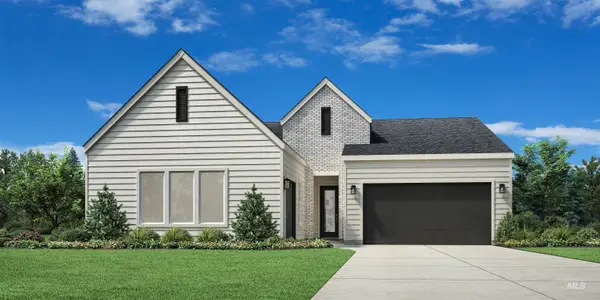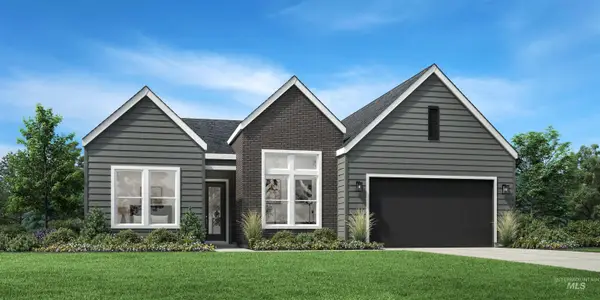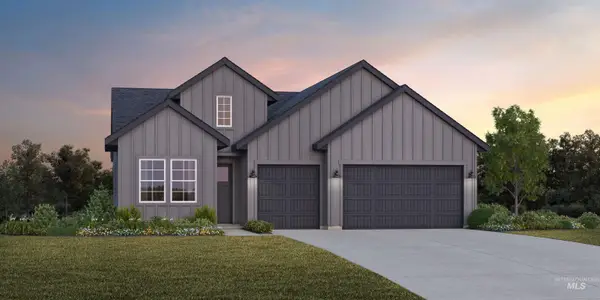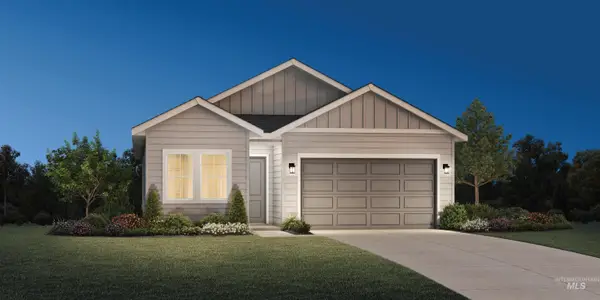2540 N Asner Ave, Star, ID 83669
Local realty services provided by:Better Homes and Gardens Real Estate 43° North
2540 N Asner Ave,Star, ID 83669
$779,990
- 5 Beds
- 5 Baths
- 3,937 sq. ft.
- Single family
- Pending
Listed by: oliver scherillo, kelsey holmesolivers@cbhhomes.com
Office: cbh sales & marketing inc
MLS#:98963162
Source:ID_IMLS
Price summary
- Price:$779,990
- Price per sq. ft.:$198.12
- Monthly HOA dues:$66.67
About this home
Get up to $50K now thru 11/30/2025 with the Festival of Homes Promo! Enter into a brand new home in Star, Idaho and enjoy its benefits and stress free living! The Ponderosa 3937 floorplan is ideal for multi-generational living, offering dual primary suites, one on the main level and another upstairs, each designed for comfort and privacy. A striking 17’ entryway makes a bold statement, with an upstairs hallway overlooking the foyer below. Secondary bedrooms are thoughtfully positioned with two additional full baths upstairs, perfect for family or guests. Experience pure delight as you encounter the modern kitchen area, dining room, and spacious living room, complete with a cozy gas burning fireplace. The kitchen boasts upgraded finishes, including stainless steel appliances, a gas range, and stylish solid surface countertops. The upstairs primary suite features a dual walk-in closet and a soaker tub. Premium storage is found throughout the home. Photos are similar. All selections are subject to change without notice, please call to verify.
Contact an agent
Home facts
- Year built:2025
- Listing ID #:98963162
- Added:46 day(s) ago
- Updated:November 15, 2025 at 09:06 AM
Rooms and interior
- Bedrooms:5
- Total bathrooms:5
- Full bathrooms:5
- Living area:3,937 sq. ft.
Heating and cooling
- Cooling:Central Air
- Heating:Forced Air, Natural Gas
Structure and exterior
- Roof:Composition
- Year built:2025
- Building area:3,937 sq. ft.
- Lot area:0.28 Acres
Schools
- High school:Owyhee
- Middle school:Star
- Elementary school:Star
Utilities
- Water:City Service
Finances and disclosures
- Price:$779,990
- Price per sq. ft.:$198.12
New listings near 2540 N Asner Ave
- Open Sun, 11am to 1pmNew
 $529,000Active3 beds 2 baths1,800 sq. ft.
$529,000Active3 beds 2 baths1,800 sq. ft.11352 W Wild Aster St, Star, ID 83669
MLS# 98967279Listed by: SILVERCREEK REALTY GROUP  $765,688Pending3 beds 3 baths2,123 sq. ft.
$765,688Pending3 beds 3 baths2,123 sq. ft.9639 W Valley Vista Dr, Star, ID 83669
MLS# 98967329Listed by: TOLL BROTHERS REAL ESTATE, INC $790,072Pending3 beds 3 baths2,353 sq. ft.
$790,072Pending3 beds 3 baths2,353 sq. ft.3839 N N Pindall Way, Star, ID 83669
MLS# 98967333Listed by: TOLL BROTHERS REAL ESTATE, INC $594,693Pending3 beds 3 baths2,362 sq. ft.
$594,693Pending3 beds 3 baths2,362 sq. ft.8989 W Tamworth Dr, Star, ID 83669
MLS# 98967340Listed by: TOLL BROTHERS REAL ESTATE, INC $737,090Pending2 beds 3 baths2,201 sq. ft.
$737,090Pending2 beds 3 baths2,201 sq. ft.8715 W Stock Bridge St, Star, ID 83669
MLS# 98967371Listed by: TOLL BROTHERS REAL ESTATE, INC $575,786Pending2 beds 2 baths1,924 sq. ft.
$575,786Pending2 beds 2 baths1,924 sq. ft.2719 N Oakman Ave, Star, ID 83669
MLS# 98967373Listed by: TOLL BROTHERS REAL ESTATE, INC $832,181Pending2 beds 3 baths2,201 sq. ft.
$832,181Pending2 beds 3 baths2,201 sq. ft.8754 W Maysville St, Star, ID 83669
MLS# 98967374Listed by: TOLL BROTHERS REAL ESTATE, INC- Coming Soon
 $415,000Coming Soon3 beds 2 baths
$415,000Coming Soon3 beds 2 baths11018 W Hidden Point St, Star, ID 83669
MLS# 98967663Listed by: JOHN L SCOTT BOISE - New
 $1,053,077Active5 beds 4 baths3,361 sq. ft.
$1,053,077Active5 beds 4 baths3,361 sq. ft.6837 Campolina Way, Star, ID 83669
MLS# 98967664Listed by: SILVERCREEK REALTY GROUP - Open Sat, 1 to 5pmNew
 $599,900Active4 beds 3 baths2,064 sq. ft.
$599,900Active4 beds 3 baths2,064 sq. ft.1710 N Green Pine Ln, Star, ID 83669
MLS# 98967464Listed by: KELLER WILLIAMS REALTY BOISE
