432 S Quincannon Lane, Star, ID 83669
Local realty services provided by:Better Homes and Gardens Real Estate 43° North
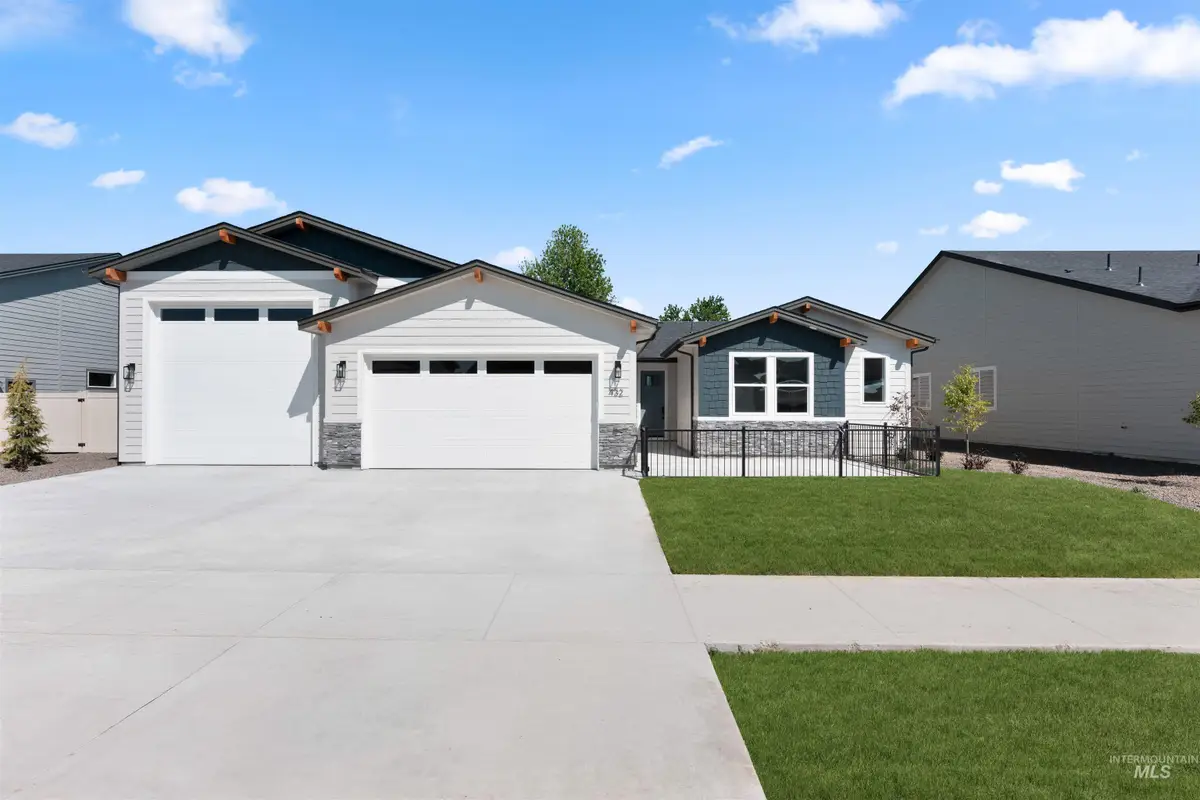
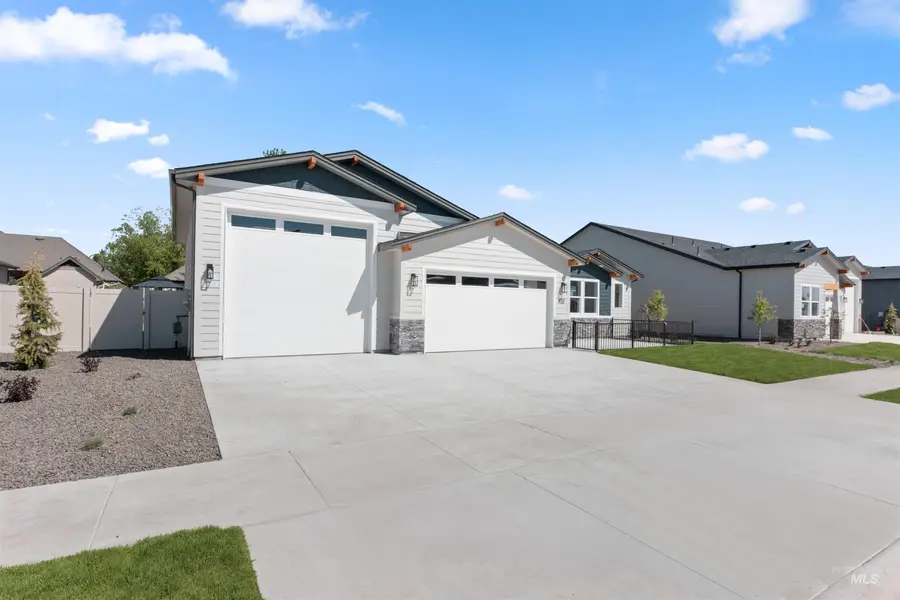

432 S Quincannon Lane,Star, ID 83669
$709,990
- 4 Beds
- 3 Baths
- 2,246 sq. ft.
- Single family
- Pending
Listed by:hillary majors
Office:33 north development idaho llc.
MLS#:98932481
Source:ID_IMLS
Price summary
- Price:$709,990
- Price per sq. ft.:$316.11
- Monthly HOA dues:$66.67
About this home
Welcome to Cranefield by Williams Homes, Star’s newest Master-planned Community! The Eagle, located in The Preserve, boasts an open concept layout with luxurious features. An inviting entry and foyer flow into the expansive great room with vaulted ceilings, a fireplace, and casual dining area with desirable access to the covered outdoor patio. The kitchen dazzles with a large island, butler's pantry, and ample storage. Retreat to the primary suite with its spa-like bathroom complete with dual-sink vanity and spacious walk-in shower. Secondary bedrooms are adjacent to an easily-accessible full bathroom and laundry room. Additional features include an oversized 2-car garage, RV garage, office/guest room, and front and rear landscaped yards that include fencing. Photos Actual. Community amenities include: gated entry, pond access, walking trails, and community pool. Visit our sales office daily from 10am to 5pm.
Contact an agent
Home facts
- Year built:2025
- Listing Id #:98932481
- Added:219 day(s) ago
- Updated:August 04, 2025 at 03:01 PM
Rooms and interior
- Bedrooms:4
- Total bathrooms:3
- Full bathrooms:3
- Living area:2,246 sq. ft.
Heating and cooling
- Cooling:Central Air
- Heating:Forced Air, Natural Gas
Structure and exterior
- Year built:2025
- Building area:2,246 sq. ft.
- Lot area:0.25 Acres
Schools
- High school:Owyhee
- Middle school:Star
- Elementary school:Star
Utilities
- Water:City Service
Finances and disclosures
- Price:$709,990
- Price per sq. ft.:$316.11
New listings near 432 S Quincannon Lane
- Coming Soon
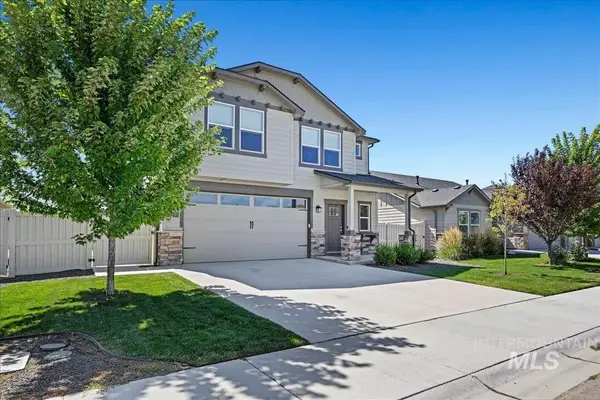 $525,000Coming Soon3 beds 3 baths
$525,000Coming Soon3 beds 3 baths10593 W Daylily, Star, ID 83669
MLS# 98958173Listed by: STATE STREET REALTY GROUP - New
 $574,880Active3 beds 2 baths1,702 sq. ft.
$574,880Active3 beds 2 baths1,702 sq. ft.10836 W Cruden Bay Ln., Kuna, ID 83634
MLS# 98958184Listed by: HOMES OF IDAHO - New
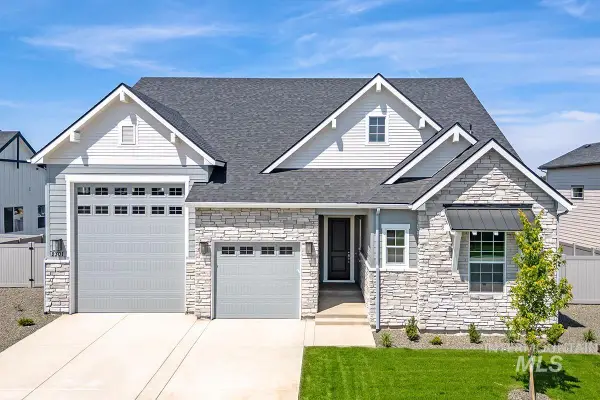 $789,990Active3 beds 3 baths2,434 sq. ft.
$789,990Active3 beds 3 baths2,434 sq. ft.2208 N Kenora Ave, Star, ID 83669
MLS# 98958158Listed by: RICHMOND AMERICAN HOMES OF IDA - Open Fri, 4 to 6pmNew
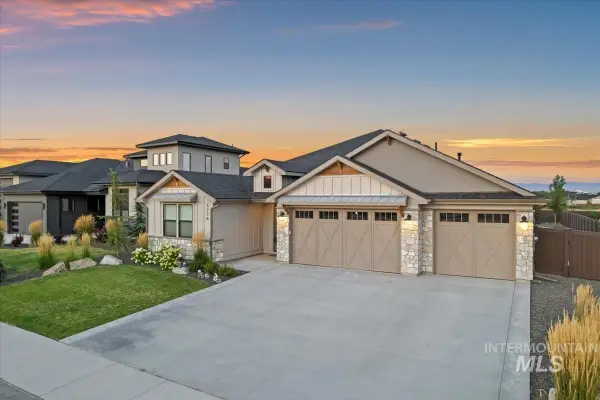 $899,990Active4 beds 3 baths2,614 sq. ft.
$899,990Active4 beds 3 baths2,614 sq. ft.3276 N Fire Flower Ave, Star, ID 83669
MLS# 98958141Listed by: REDFIN CORPORATION - Open Sat, 1 to 3pmNew
 $1,097,000Active3 beds 4 baths2,661 sq. ft.
$1,097,000Active3 beds 4 baths2,661 sq. ft.658 S Ptolemy Ln, Eagle, ID 83616
MLS# 98958128Listed by: ANDY ENRICO & CO REAL ESTATE 2, LLC - New
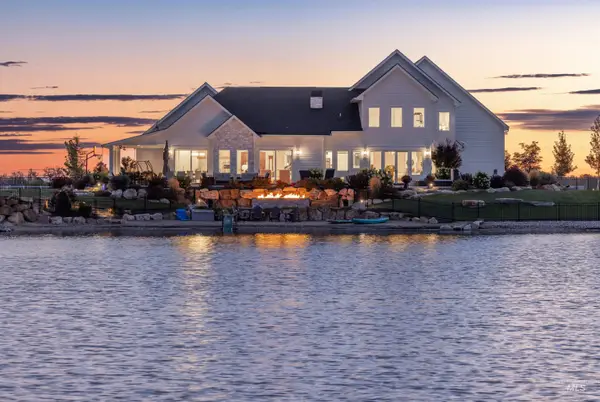 $3,200,000Active5 beds 3 baths4,000 sq. ft.
$3,200,000Active5 beds 3 baths4,000 sq. ft.22002 Trigger Ranch Lane, Star, ID 83669
MLS# 98958113Listed by: EXP REALTY, LLC - Open Sat, 2 to 4pmNew
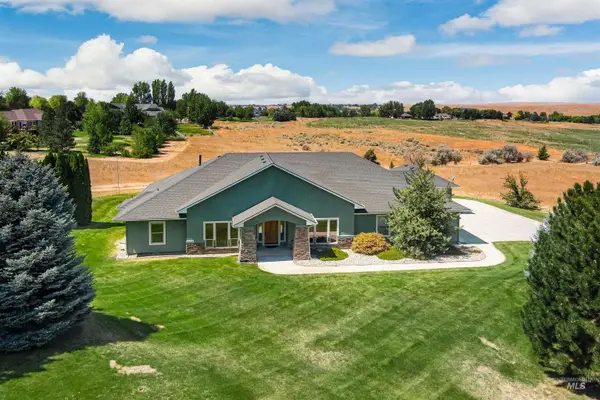 $874,900Active3 beds 3 baths2,689 sq. ft.
$874,900Active3 beds 3 baths2,689 sq. ft.5639 N Star Ridge, Star, ID 83669
MLS# 98958092Listed by: MOUNTAIN REALTY - New
 $629,990Active4 beds 3 baths2,684 sq. ft.
$629,990Active4 beds 3 baths2,684 sq. ft.2280 N Ice Fire Ave, Star, ID 83669
MLS# 98958018Listed by: RICHMOND AMERICAN HOMES OF IDA - New
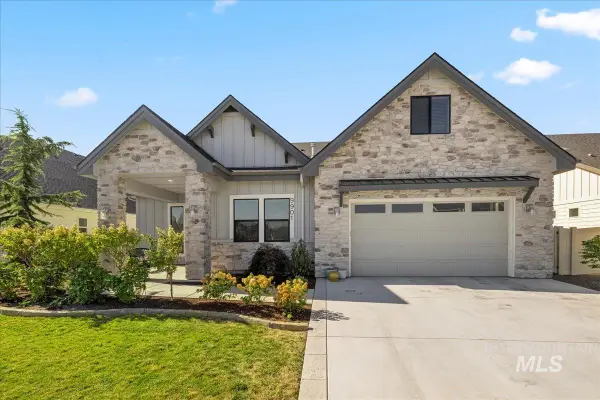 $800,000Active3 beds 3 baths2,929 sq. ft.
$800,000Active3 beds 3 baths2,929 sq. ft.9901 W Aviara St, Star, ID 83669
MLS# 98958012Listed by: HOMES OF IDAHO - Open Fri, 12 to 2pmNew
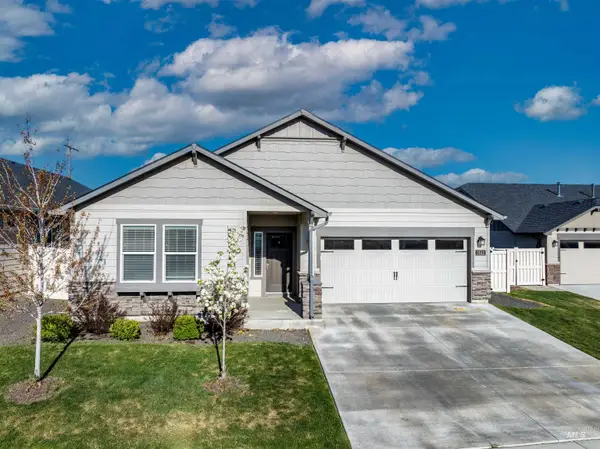 $474,900Active4 beds 2 baths1,986 sq. ft.
$474,900Active4 beds 2 baths1,986 sq. ft.3512 N Eleanor Way, Star, ID 83669
MLS# 98957959Listed by: SILVERCREEK REALTY GROUP

