6362 Salmon Falls Ln, Star, ID 83669
Local realty services provided by:Better Homes and Gardens Real Estate 43° North
Listed by: luke gilbertMain: 208-672-9000
Office: keller williams realty boise
MLS#:98961524
Source:ID_IMLS
Price summary
- Price:$1,800,000
- Price per sq. ft.:$429.18
- Monthly HOA dues:$159
About this home
This is not your neighbors house! Imagine waking in your forever sanctuary at 6362 Salmon Falls Lane, Star, Idaho—a Tuscan-inspired haven where elegance meets heartfelt warmth. Picture sunsets painting the Aesthetic White exterior with stone accents and Black Fox trim, welcoming you through arched doors to wide-plank oak floors that flow like a gentle embrace. The heart of the home, a Shaker kitchen in De Soto Oak, invites joyful gatherings with dual islands, a 48" Forno range under arched hoods, pot filler, and quartz counters gleaming under pendant lights. Dual dishwashers, Sub-Zero fridge, beverage center, and walk-in pantry make every moment effortless, while LED toe-kick glow adds magic to midnight chats. Retreat to the primary suite, a spa-like oasis with a freestanding soaking tub, rain shower in marble-veined tiles, dual vanities, and a chandelier-lit walk-in closet with island—your private boutique. Dual washers/dryers in the laundry elevate daily grace. Cozy by the stone-clad fireplace in the great
Contact an agent
Home facts
- Year built:2025
- Listing ID #:98961524
- Added:152 day(s) ago
- Updated:February 11, 2026 at 03:12 PM
Rooms and interior
- Bedrooms:4
- Total bathrooms:5
- Full bathrooms:5
- Living area:4,194 sq. ft.
Heating and cooling
- Cooling:Central Air
- Heating:Electric
Structure and exterior
- Roof:Composition
- Year built:2025
- Building area:4,194 sq. ft.
- Lot area:0.48 Acres
Schools
- High school:Middleton
- Middle school:Middleton Jr
- Elementary school:Mill Creek
Utilities
- Water:City Service
Finances and disclosures
- Price:$1,800,000
- Price per sq. ft.:$429.18
- Tax amount:$1,461 (2024)
New listings near 6362 Salmon Falls Ln
- New
 $490,000Active3 beds 2 baths1,648 sq. ft.
$490,000Active3 beds 2 baths1,648 sq. ft.9058 W Virginia City Drive, Star, ID 83669
MLS# 98974390Listed by: JASON MITCHELL REAL ESTATE - New
 $899,000Active4 beds 3 baths2,743 sq. ft.
$899,000Active4 beds 3 baths2,743 sq. ft.1575 N Watershed Ln, Star, ID 83669
MLS# 98974224Listed by: SILVERCREEK REALTY GROUP - New
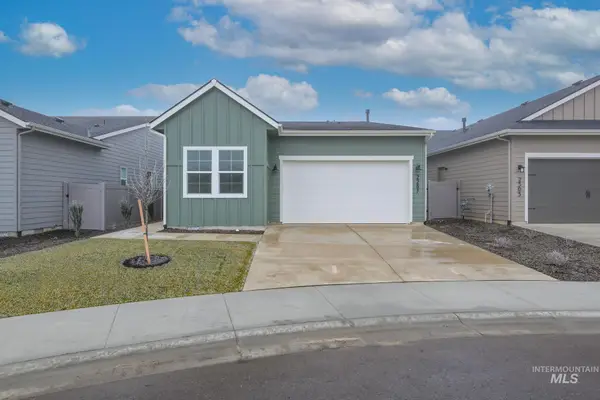 $549,000Active2 beds 2 baths1,815 sq. ft.
$549,000Active2 beds 2 baths1,815 sq. ft.2287 N Leatherwood Pl, Star, ID 83669
MLS# 98974146Listed by: TOLL BROTHERS REAL ESTATE, INC 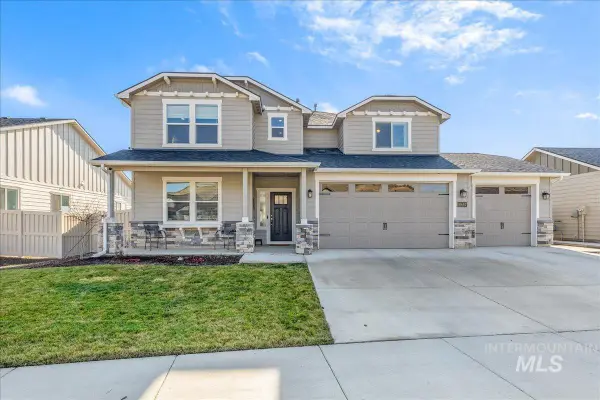 $699,900Pending4 beds 3 baths3,035 sq. ft.
$699,900Pending4 beds 3 baths3,035 sq. ft.10667 W Royal Fern Ct., Star, ID 83669
MLS# 98973947Listed by: WINDERMERE REAL ESTATE PROFESSIONALS- New
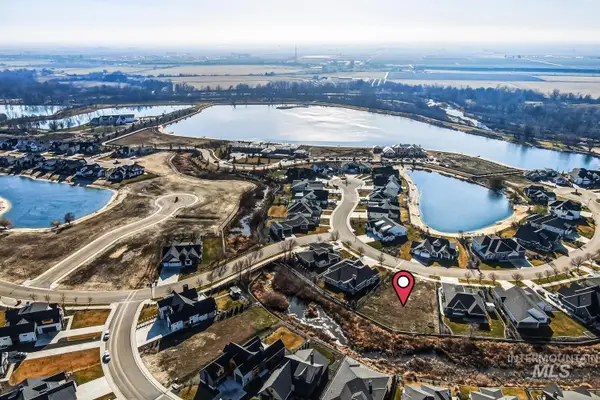 $350,000Active0.55 Acres
$350,000Active0.55 Acres6735 Trinity Creek Ln, Star, ID 83669
MLS# 98974093Listed by: FINDING 43 REAL ESTATE - New
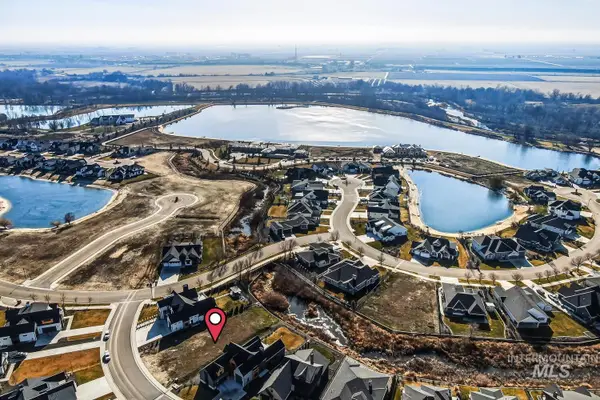 $325,000Active0.36 Acres
$325,000Active0.36 Acres6527 Big Wood Way, Star, ID 83669
MLS# 98974094Listed by: FINDING 43 REAL ESTATE - New
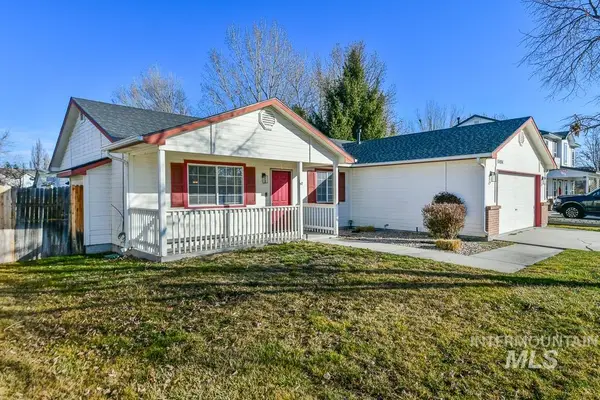 $399,995Active3 beds 2 baths1,358 sq. ft.
$399,995Active3 beds 2 baths1,358 sq. ft.10484 Menkalinin, Star, ID 83669
MLS# 98974083Listed by: 208 PROPERTIES REALTY GROUP - New
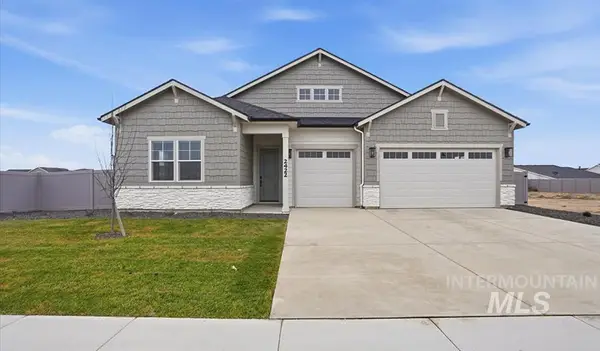 $799,990Active4 beds 4 baths2,922 sq. ft.
$799,990Active4 beds 4 baths2,922 sq. ft.2422 N Kenora Ave, Star, ID 83669
MLS# 98974045Listed by: RICHMOND AMERICAN HOMES OF IDA 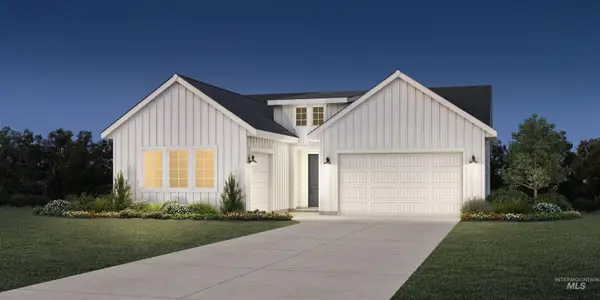 $717,005Pending2 beds 3 baths2,025 sq. ft.
$717,005Pending2 beds 3 baths2,025 sq. ft.8720 W Maysville St, Star, ID 83669
MLS# 98974029Listed by: TOLL BROTHERS REAL ESTATE, INC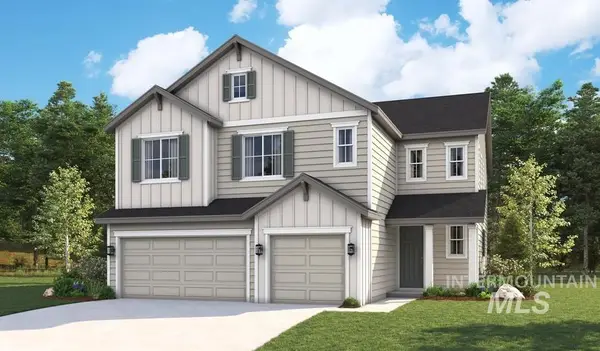 $650,377Pending5 beds 4 baths3,178 sq. ft.
$650,377Pending5 beds 4 baths3,178 sq. ft.10545 W Trailheights St, Star, ID 83669
MLS# 98974039Listed by: RICHMOND AMERICAN HOMES OF IDA

