7022 Top Rim Way, Star, ID 83669
Local realty services provided by:Better Homes and Gardens Real Estate 43° North
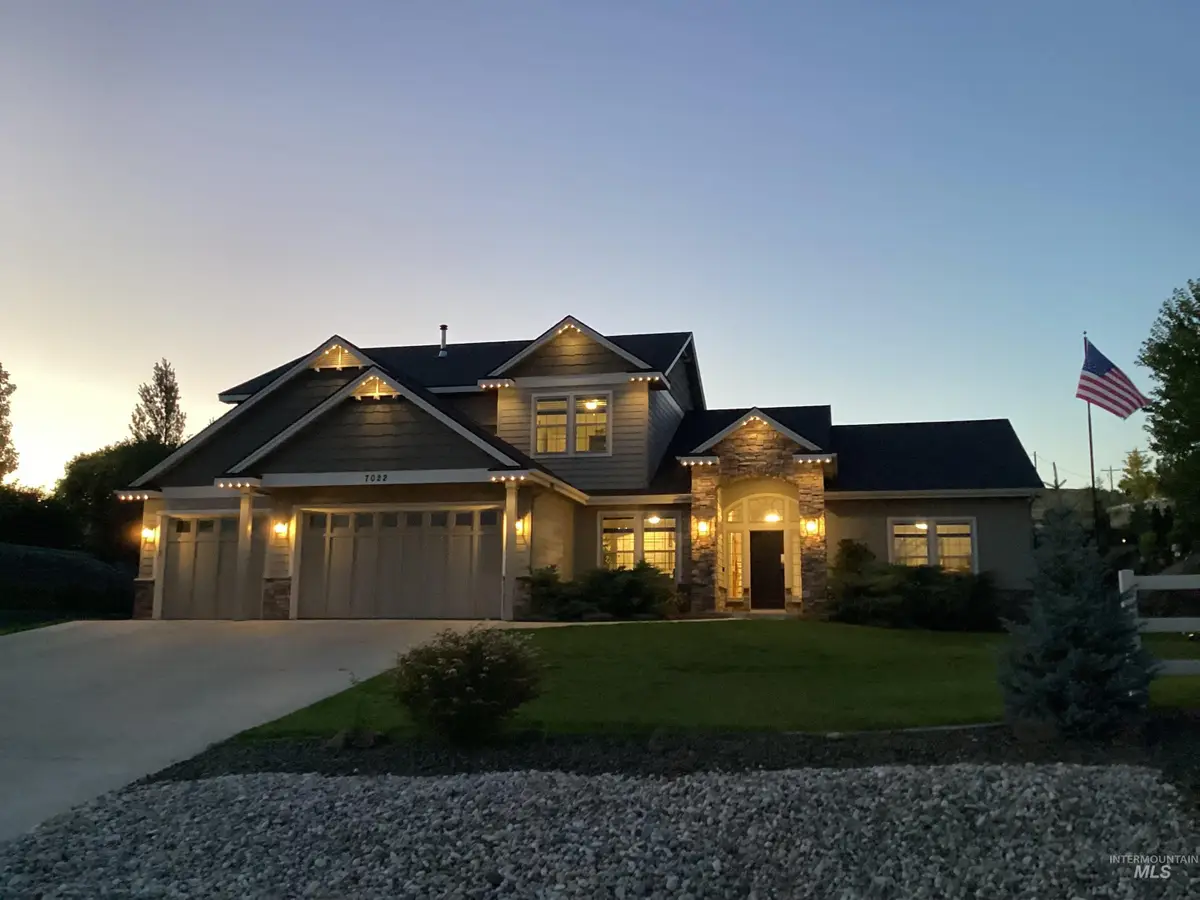
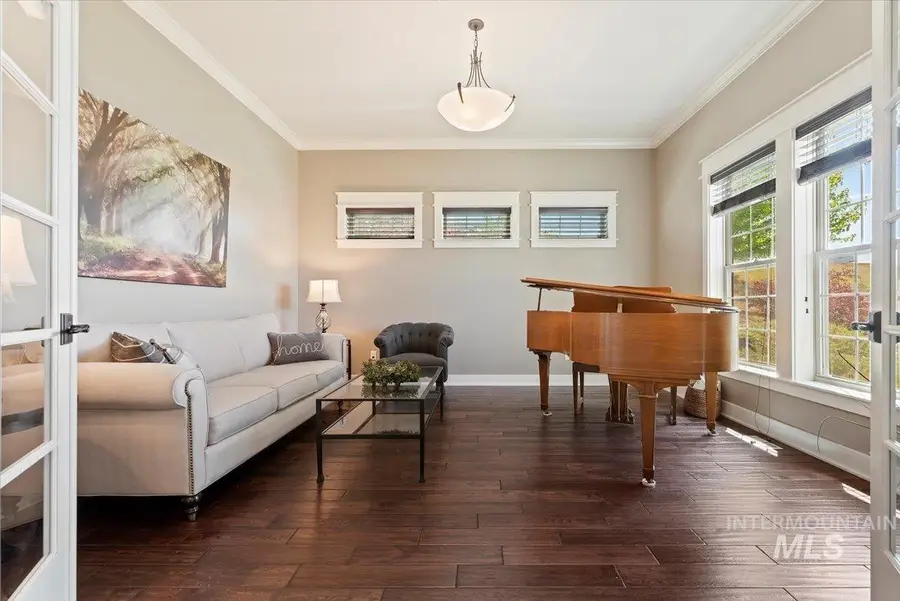
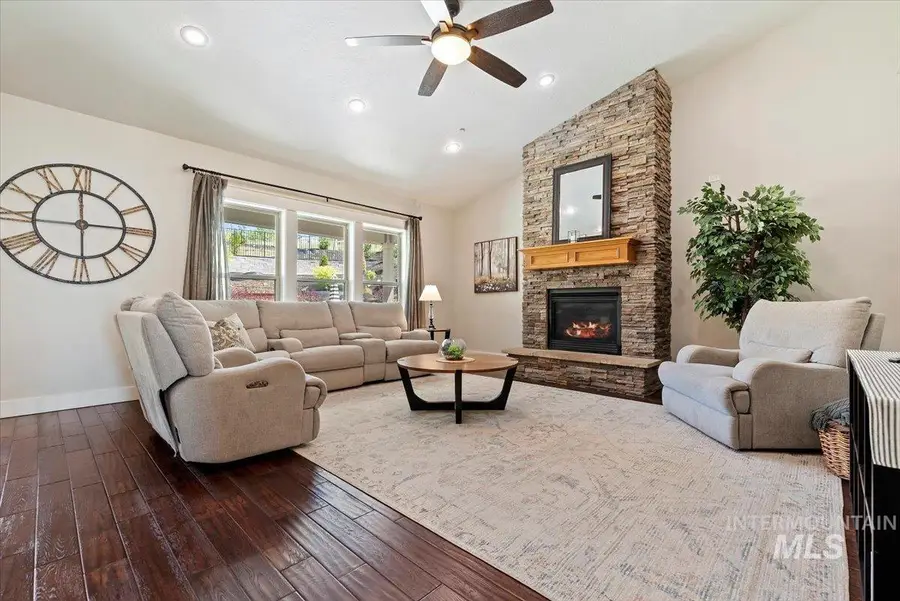
Listed by:jaylene groeniger
Office:sweet group realty
MLS#:98948953
Source:ID_IMLS
Price summary
- Price:$940,000
- Price per sq. ft.:$247.56
- Monthly HOA dues:$41.25
About this home
2-Year Home Warranty Included! Elegant Custom Home with Luxurious Details & Terraced Backyard. Experience comfort and sophistication in this beautifully appointed home featuring soaring 9’ ceilings, crown molding, and custom architectural details throughout. The den and formal dining offer timeless style, while the vaulted great room impresses with a stone façade gas fireplace and large windows overlooking a terraced backyard with fruit trees and space to add a shop. The gourmet kitchen features rich cabinetry, solid surface counters, full tile backsplash, and 5-burner gas cooktop. The main-level primary suite offers a cozy fireplace, sitting area, and private patio access. Custom finishes include arched walkways, wainscoting, granite counters, tiled showers, and rich wood floors. A dramatic dual-entry staircase with wood treads and iron balusters adds a grand touch. Includes a 2-year home warranty for peace of mind. A perfect blend of craftsmanship, charm, and functionality!
Contact an agent
Home facts
- Year built:2007
- Listing Id #:98948953
- Added:148 day(s) ago
- Updated:July 28, 2025 at 04:04 PM
Rooms and interior
- Bedrooms:4
- Total bathrooms:4
- Full bathrooms:4
- Living area:3,797 sq. ft.
Heating and cooling
- Cooling:Central Air
- Heating:Natural Gas
Structure and exterior
- Roof:Composition
- Year built:2007
- Building area:3,797 sq. ft.
- Lot area:0.87 Acres
Schools
- High school:Middleton
- Middle school:Middleton Jr
- Elementary school:Mill Creek
Utilities
- Water:Well
- Sewer:Septic Tank
Finances and disclosures
- Price:$940,000
- Price per sq. ft.:$247.56
- Tax amount:$4,154 (2024)
New listings near 7022 Top Rim Way
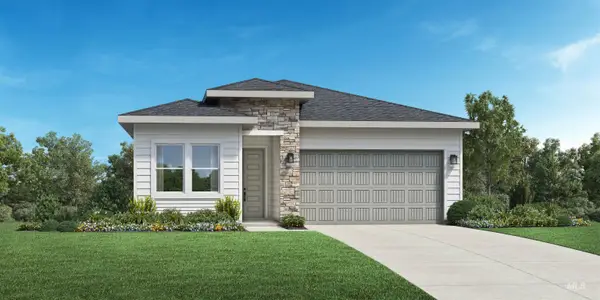 $524,038Pending2 beds 2 baths1,924 sq. ft.
$524,038Pending2 beds 2 baths1,924 sq. ft.8688 W Stillmore St, Star, ID 83669
MLS# 98958217Listed by: TOLL BROTHERS REAL ESTATE, INC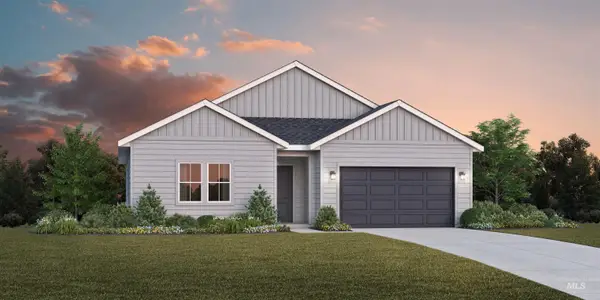 $755,089Pending2 beds 3 baths2,169 sq. ft.
$755,089Pending2 beds 3 baths2,169 sq. ft.8569 W Maysville St, Star, ID 83669
MLS# 98958224Listed by: TOLL BROTHERS REAL ESTATE, INC $741,242Pending3 beds 3 baths2,792 sq. ft.
$741,242Pending3 beds 3 baths2,792 sq. ft.2120 N Desert Lily Ave, Star, ID 83669
MLS# 98958191Listed by: TOLL BROTHERS REAL ESTATE, INC $768,022Pending3 beds 3 baths2,245 sq. ft.
$768,022Pending3 beds 3 baths2,245 sq. ft.3733 N Pindall Way, Star, ID 83669
MLS# 98958208Listed by: TOLL BROTHERS REAL ESTATE, INC- New
 $1,300,000Active5 beds 3 baths3,043 sq. ft.
$1,300,000Active5 beds 3 baths3,043 sq. ft.22003 Bent Lane, Star, ID 83669
MLS# 98958194Listed by: MOUNTAIN REALTY - Coming Soon
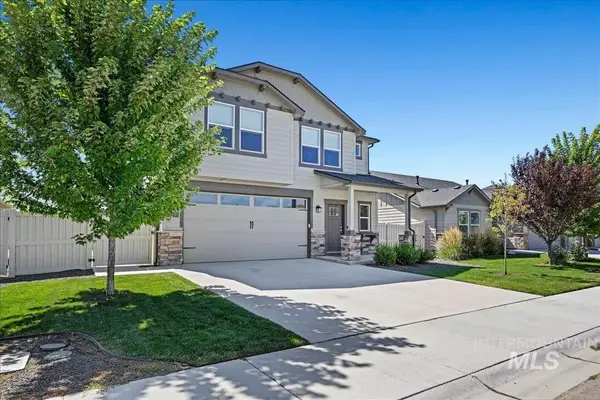 $525,000Coming Soon3 beds 3 baths
$525,000Coming Soon3 beds 3 baths10593 W Daylily, Star, ID 83669
MLS# 98958173Listed by: STATE STREET REALTY GROUP - New
 $574,880Active3 beds 2 baths1,702 sq. ft.
$574,880Active3 beds 2 baths1,702 sq. ft.10836 W Cruden Bay Ln., Kuna, ID 83634
MLS# 98958184Listed by: HOMES OF IDAHO - New
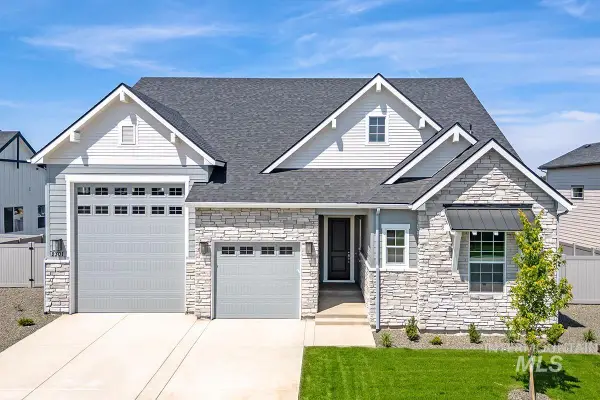 $789,990Active3 beds 3 baths2,434 sq. ft.
$789,990Active3 beds 3 baths2,434 sq. ft.2208 N Kenora Ave, Star, ID 83669
MLS# 98958158Listed by: RICHMOND AMERICAN HOMES OF IDA - Open Fri, 4 to 6pmNew
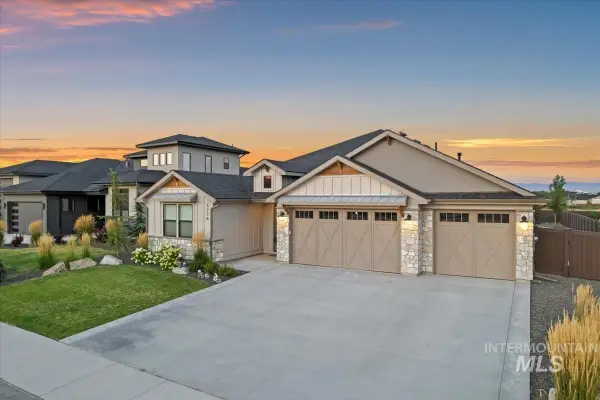 $899,990Active4 beds 3 baths2,614 sq. ft.
$899,990Active4 beds 3 baths2,614 sq. ft.3276 N Fire Flower Ave, Star, ID 83669
MLS# 98958141Listed by: REDFIN CORPORATION - Open Sat, 1 to 3pmNew
 $1,097,000Active3 beds 4 baths2,661 sq. ft.
$1,097,000Active3 beds 4 baths2,661 sq. ft.658 S Ptolemy Ln, Eagle, ID 83616
MLS# 98958128Listed by: ANDY ENRICO & CO REAL ESTATE 2, LLC

