7026 Saddle Bred Way, Star, ID 83669
Local realty services provided by:Better Homes and Gardens Real Estate 43° North
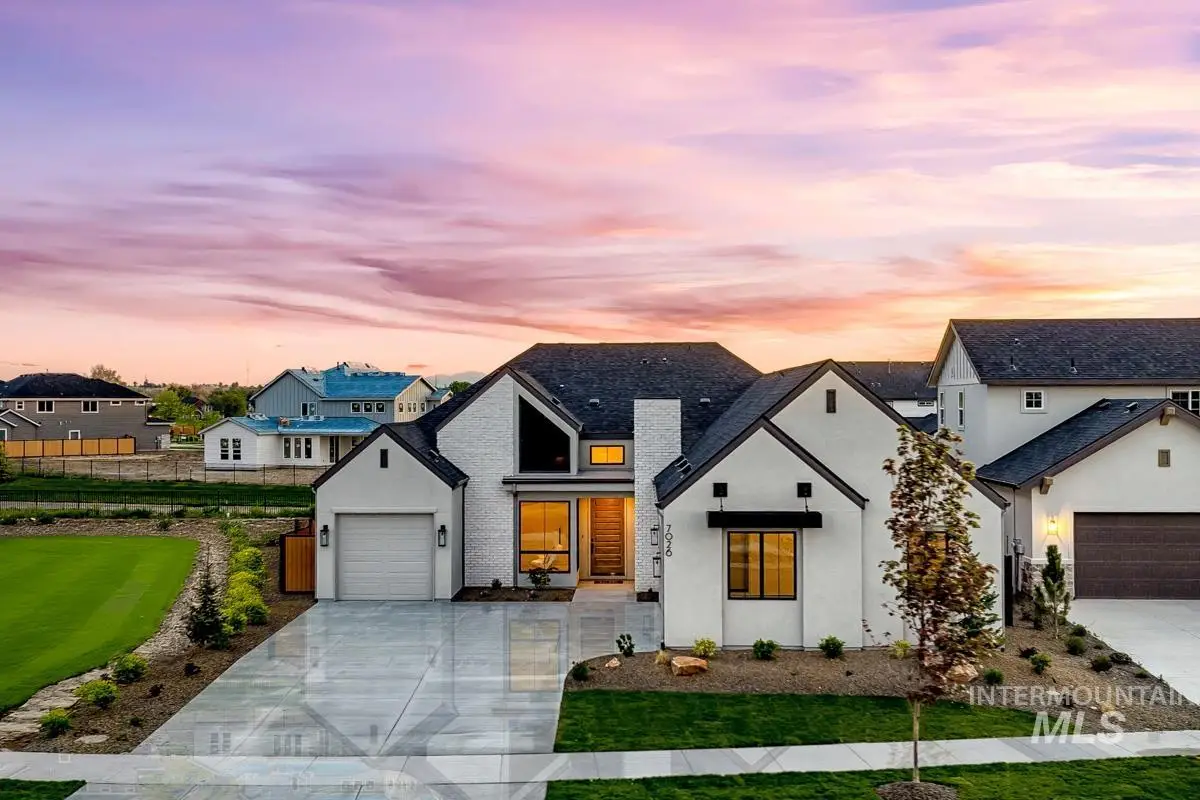
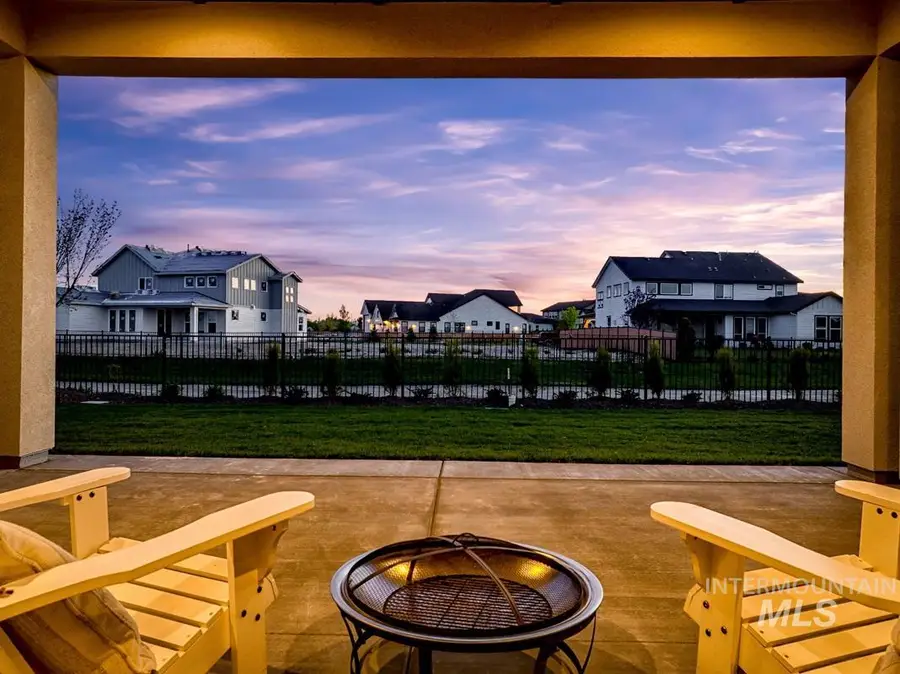

7026 Saddle Bred Way,Star, ID 83669
$1,147,972
- 3 Beds
- 4 Baths
- 3,072 sq. ft.
- Single family
- Active
Listed by:teresa landis
Office:silvercreek realty group
MLS#:98946035
Source:ID_IMLS
Price summary
- Price:$1,147,972
- Price per sq. ft.:$373.69
- Monthly HOA dues:$220
About this home
Beyond its stunning curb appeal, this home boasts a split garage with dual entry points: one door opens to an ensuite guest room with a luxurious bath and nearby flex room, the other leads into the expansive great room—featuring soaring ceilings and a glass-enclosed wine cellar. The chef’s kitchen, centered around a large island, overlooks the fireplace in the great room and offers ample counter space and handsome cabinetry. The corner primary impresses with massive 8’ windows and a spa-inspired bath complete with a freestanding tub, tiled shower, and an enormous walk-in closet. Coming soon, the River Park Estates Clubhouse will be at the heart of the community, offering endless opportunities for activity and relaxation. Enjoy pickleball, swimming, lounge areas, and more, all presented in a beautiful modern aesthetic. Home is ready now.
Contact an agent
Home facts
- Year built:2024
- Listing Id #:98946035
- Added:161 day(s) ago
- Updated:July 28, 2025 at 10:41 PM
Rooms and interior
- Bedrooms:3
- Total bathrooms:4
- Full bathrooms:4
- Living area:3,072 sq. ft.
Heating and cooling
- Cooling:Central Air
- Heating:Forced Air
Structure and exterior
- Roof:Composition
- Year built:2024
- Building area:3,072 sq. ft.
- Lot area:0.22 Acres
Schools
- High school:Middleton
- Middle school:Middleton Jr
- Elementary school:Mill Creek
Utilities
- Water:City Service
Finances and disclosures
- Price:$1,147,972
- Price per sq. ft.:$373.69
New listings near 7026 Saddle Bred Way
- Open Sat, 1 to 3pmNew
 $1,097,000Active3 beds 4 baths2,661 sq. ft.
$1,097,000Active3 beds 4 baths2,661 sq. ft.658 S Ptolemy Ln, Eagle, ID 83616
MLS# 98958128Listed by: ANDY ENRICO & CO REAL ESTATE 2, LLC - New
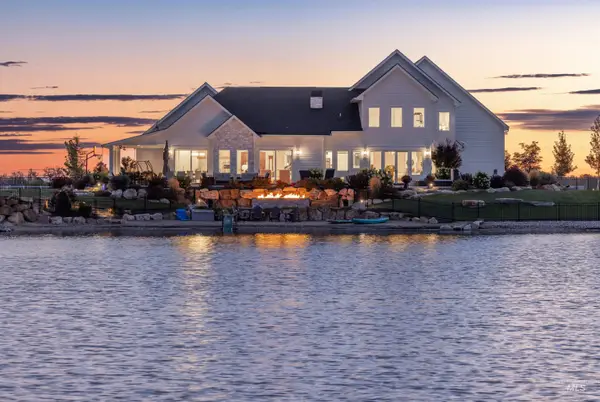 $3,200,000Active5 beds 3 baths4,000 sq. ft.
$3,200,000Active5 beds 3 baths4,000 sq. ft.22002 Trigger Ranch Lane, Star, ID 83669
MLS# 98958113Listed by: EXP REALTY, LLC - New
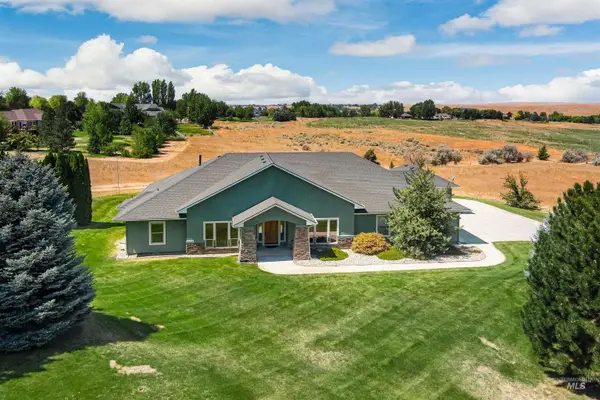 $874,900Active3 beds 3 baths2,689 sq. ft.
$874,900Active3 beds 3 baths2,689 sq. ft.5639 N Star Ridge, Star, ID 83669
MLS# 98958092Listed by: MOUNTAIN REALTY - New
 $629,990Active4 beds 3 baths2,684 sq. ft.
$629,990Active4 beds 3 baths2,684 sq. ft.2280 N Ice Fire Ave, Star, ID 83669
MLS# 98958018Listed by: RICHMOND AMERICAN HOMES OF IDA - New
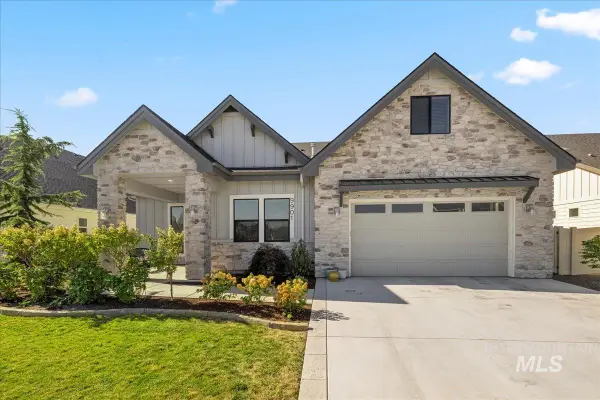 $800,000Active3 beds 3 baths2,929 sq. ft.
$800,000Active3 beds 3 baths2,929 sq. ft.9901 W Aviara St, Star, ID 83669
MLS# 98958012Listed by: HOMES OF IDAHO - Open Fri, 12 to 2pmNew
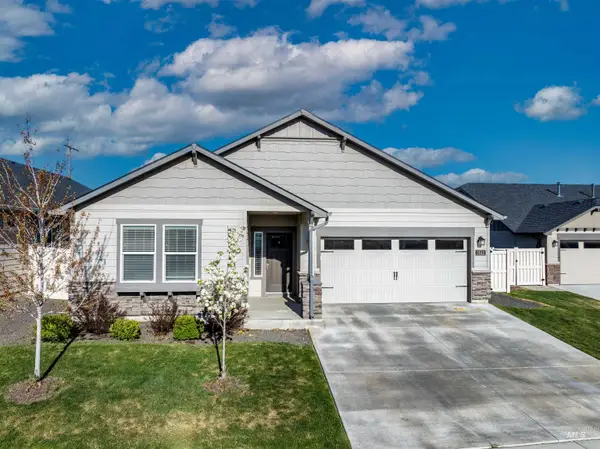 $474,900Active4 beds 2 baths1,986 sq. ft.
$474,900Active4 beds 2 baths1,986 sq. ft.3512 N Eleanor Way, Star, ID 83669
MLS# 98957959Listed by: SILVERCREEK REALTY GROUP - New
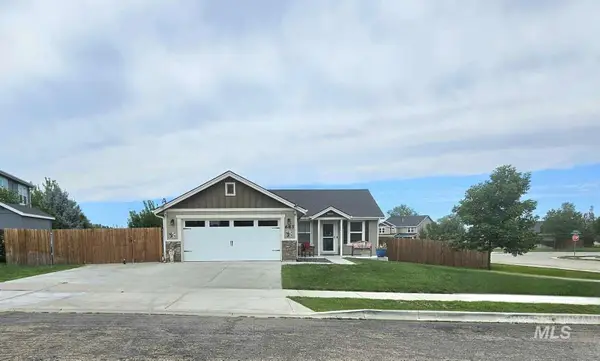 $408,000Active3 beds 2 baths1,160 sq. ft.
$408,000Active3 beds 2 baths1,160 sq. ft.683 N Quincannon Way, Star, ID 83669
MLS# 98957915Listed by: CONGRESS REALTY, INC - Open Sun, 1 to 3pmNew
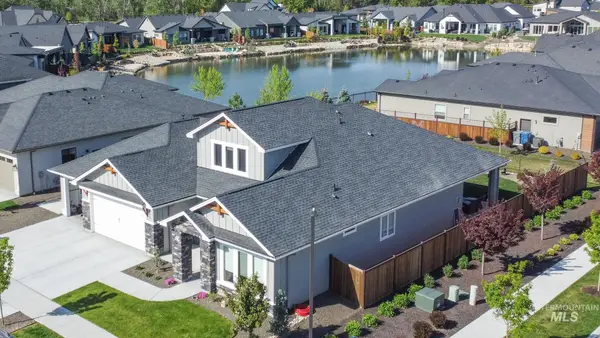 $1,015,000Active5 beds 3 baths2,772 sq. ft.
$1,015,000Active5 beds 3 baths2,772 sq. ft.705 S Steephead Lane, Eagle, ID 83616
MLS# 98957887Listed by: BOISE PREMIER REAL ESTATE - Open Sat, 2 to 5pmNew
 $668,000Active3 beds 2 baths2,001 sq. ft.
$668,000Active3 beds 2 baths2,001 sq. ft.9863 W Aviara St., Star, ID 83669
MLS# 98957868Listed by: MOUNTAIN REALTY - New
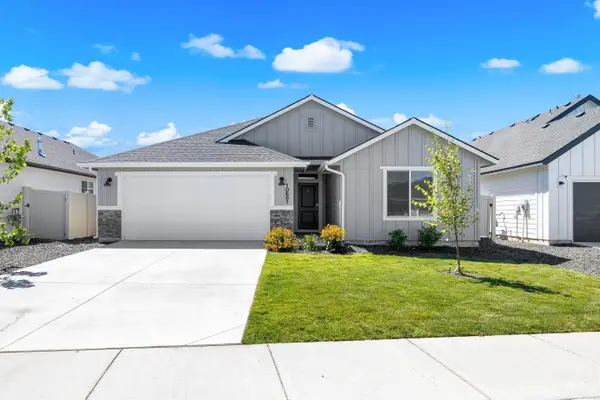 $460,000Active4 beds 2 baths2,025 sq. ft.
$460,000Active4 beds 2 baths2,025 sq. ft.10681 W Garganey Dr., Meridian, ID 83669
MLS# 98957856Listed by: BOISE PREMIER REAL ESTATE
