7026 Saddle Bred Way, Star, ID 83669
Local realty services provided by:Better Homes and Gardens Real Estate 43° North
7026 Saddle Bred Way,Star, ID 83669
$1,129,900
- 3 Beds
- 4 Baths
- 3,072 sq. ft.
- Single family
- Active
Upcoming open houses
- Sat, Feb 2812:00 pm - 04:00 pm
Listed by: tina pendletonMain: 208-672-9000
Office: keller williams realty boise
MLS#:98975143
Source:ID_IMLS
Price summary
- Price:$1,129,900
- Price per sq. ft.:$367.81
- Monthly HOA dues:$220
About this home
Single-story located in Star’s premier waterfront community. Beyond its stunning curb appeal, this home boasts a split garage with dual entry points: one door opens to an ensuite guest room with a luxurious bath and nearby flex room, the other leads into the expansive great room—featuring soaring ceilings and a glass-enclosed wine cellar. The chef’s kitchen, centered around a large island, overlooks the fireplace in the great room and offers ample counter space and handsome cabinetry.The corner primary impresses with massive 8’ windows and a spa-inspired bath complete with a freestanding tub, tiled shower, and an enormous walk-in closet.Now open, the River Park Estates Clubhouse offers endless opportunities for activity and relaxation. Enjoy pickleball, swimming, lounge areas, and more, all presented in a beautiful modern aesthetic. Home is ready now.
Contact an agent
Home facts
- Year built:2025
- Listing ID #:98975143
- Added:159 day(s) ago
- Updated:February 25, 2026 at 03:23 PM
Rooms and interior
- Bedrooms:3
- Total bathrooms:4
- Full bathrooms:4
- Flooring:Tile
- Kitchen Description:Kitchen Island, Pantry
- Living area:3,072 sq. ft.
Heating and cooling
- Cooling:Central Air
- Heating:Forced Air
Structure and exterior
- Roof:Composition
- Year built:2025
- Building area:3,072 sq. ft.
- Lot area:0.23 Acres
- Lot Features:Sidewalks
- Construction Materials:Brick, Concrete, Masonry, Stucco
- Foundation Description:Crawl Space
Schools
- High school:Middleton
- Middle school:Middleton Jr
- Elementary school:Mill Creek
Utilities
- Water:City Service
Finances and disclosures
- Price:$1,129,900
- Price per sq. ft.:$367.81
Features and amenities
- Amenities:Kitchen Island, Pantry, Walk-In Closet(s)
- Pool features:Community
New listings near 7026 Saddle Bred Way
- Open Sun, 10am to 12pmNew
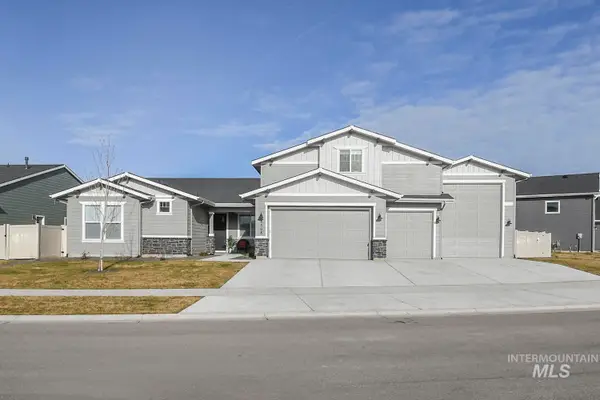 $895,900Active3 beds 4 baths3,243 sq. ft.
$895,900Active3 beds 4 baths3,243 sq. ft.8508 W Pond Pine St, Star, ID 83669
MLS# 98976046Listed by: AMHERST MADISON 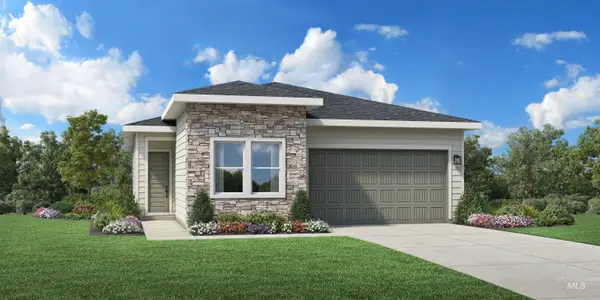 $552,171Pending2 beds 2 baths1,815 sq. ft.
$552,171Pending2 beds 2 baths1,815 sq. ft.2541 N Oakman Ave, Star, ID 83669
MLS# 98976027Listed by: TOLL BROTHERS REAL ESTATE, INC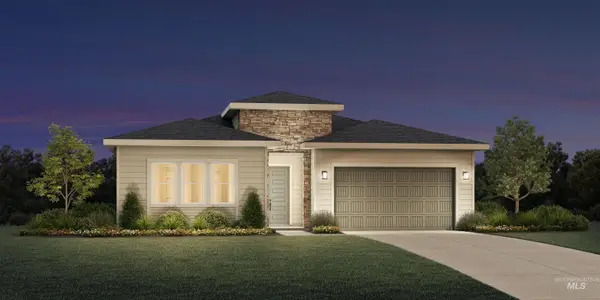 $766,831Pending2 beds 3 baths2,169 sq. ft.
$766,831Pending2 beds 3 baths2,169 sq. ft.8588 W Maysville St, Star, ID 83669
MLS# 98976030Listed by: TOLL BROTHERS REAL ESTATE, INC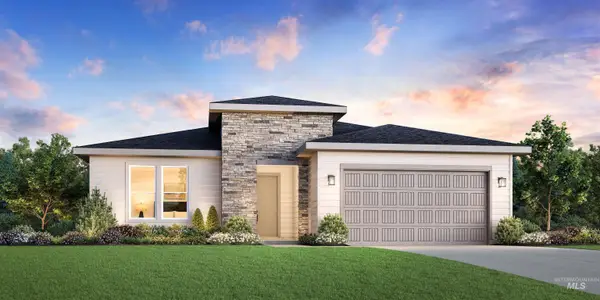 $533,545Pending3 beds 2 baths1,857 sq. ft.
$533,545Pending3 beds 2 baths1,857 sq. ft.3759 N Kelseyville Way, Star, ID 83669
MLS# 98976043Listed by: TOLL BROTHERS REAL ESTATE, INC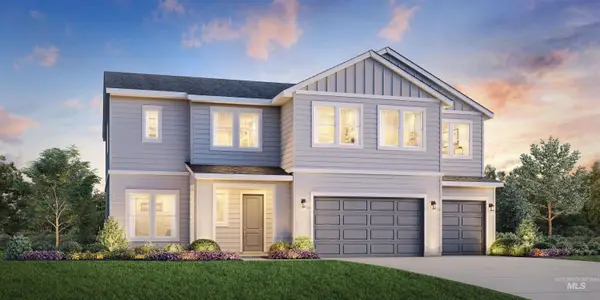 $811,212Pending5 beds 5 baths3,908 sq. ft.
$811,212Pending5 beds 5 baths3,908 sq. ft.1529 N Callander Pl, Star, ID 83669
MLS# 98976013Listed by: TOLL BROTHERS REAL ESTATE, INC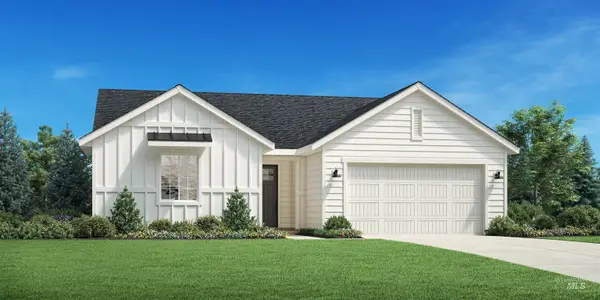 $476,310Pending3 beds 2 baths1,558 sq. ft.
$476,310Pending3 beds 2 baths1,558 sq. ft.8961 W Tamworth Dr, Star, ID 83669
MLS# 98976016Listed by: TOLL BROTHERS REAL ESTATE, INC- Open Fri, 3 to 5pmNew
 $588,800Active3 beds 2 baths1,788 sq. ft.
$588,800Active3 beds 2 baths1,788 sq. ft.438 S Big Star Ln, Eagle, ID 83616
MLS# 98976001Listed by: SILVERCREEK REALTY GROUP - New
 $719,000Active4 beds 3 baths2,426 sq. ft.
$719,000Active4 beds 3 baths2,426 sq. ft.11445 W Threadgrass St, Star, ID 83669
MLS# 98976008Listed by: POINT REALTY LLC - New
 $565,990Active3 beds 2 baths1,723 sq. ft.
$565,990Active3 beds 2 baths1,723 sq. ft.TBD N Ice Fire Ave, Star, ID 83669
MLS# 98975937Listed by: RICHMOND AMERICAN HOMES OF IDA - New
 $604,990Active4 beds 4 baths2,386 sq. ft.
$604,990Active4 beds 4 baths2,386 sq. ft.TBD N Asner Ave, Star, ID 83669
MLS# 98975939Listed by: RICHMOND AMERICAN HOMES OF IDA

