9366 W Happy Day Dr, Star, ID 83669
Local realty services provided by:Better Homes and Gardens Real Estate 43° North

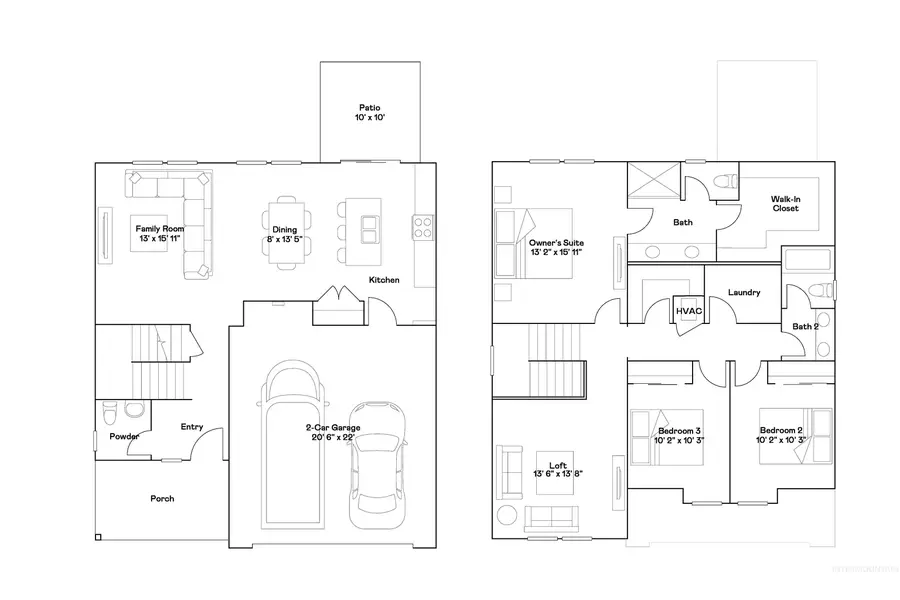
9366 W Happy Day Dr,Star, ID 83669
$472,900
- 3 Beds
- 3 Baths
- 1,954 sq. ft.
- Single family
- Pending
Listed by:janelle anderson
Office:fathom realty
MLS#:98946691
Source:ID_IMLS
Price summary
- Price:$472,900
- Price per sq. ft.:$242.02
- Monthly HOA dues:$50
About this home
Welcome to the Canyon Series. Inside, the kitchen has stainless-steel appliances, quartz countertops, gourmet island, Shaker style cabinets with soft close, and convenient pull out recycle and trash bins. Enjoy the extra space in the large loft space upstairs. The Owner's suite has a walk in closet and dual vanity with quartz countertops. Luxury vinyl plank flooring looks beautiful in the kitchen, baths, and laundry room. Lennar’s signature Everything’s Included® package—featuring full yard landscaping, window blinds, upgraded flooring, and all appliances, including the refrigerator, washer, and dryer. The exterior features stone accents and a full fence. Heritage Heights in Star, Idaho is a vibrant neighborhood that combines scenic views, everyday convenience, and amenities designed for active, outdoor living. Residents can enjoy pickleball and bocce courts, three playgrounds, picnic areas, and a nature area with walking paths.
Contact an agent
Home facts
- Year built:2025
- Listing Id #:98946691
- Added:94 day(s) ago
- Updated:July 28, 2025 at 05:07 AM
Rooms and interior
- Bedrooms:3
- Total bathrooms:3
- Full bathrooms:3
- Living area:1,954 sq. ft.
Heating and cooling
- Cooling:Central Air
- Heating:Forced Air, Natural Gas
Structure and exterior
- Roof:Architectural Style
- Year built:2025
- Building area:1,954 sq. ft.
- Lot area:0.14 Acres
Schools
- High school:Owyhee
- Middle school:Star
- Elementary school:Pleasant View
Utilities
- Water:City Service
Finances and disclosures
- Price:$472,900
- Price per sq. ft.:$242.02
New listings near 9366 W Happy Day Dr
- Open Sat, 1 to 3pmNew
 $1,097,000Active3 beds 4 baths2,661 sq. ft.
$1,097,000Active3 beds 4 baths2,661 sq. ft.658 S Ptolemy Ln, Eagle, ID 83616
MLS# 98958128Listed by: ANDY ENRICO & CO REAL ESTATE 2, LLC - New
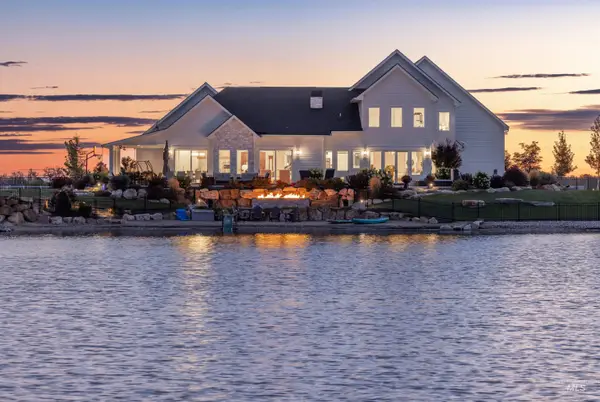 $3,200,000Active5 beds 3 baths4,000 sq. ft.
$3,200,000Active5 beds 3 baths4,000 sq. ft.22002 Trigger Ranch Lane, Star, ID 83669
MLS# 98958113Listed by: EXP REALTY, LLC - New
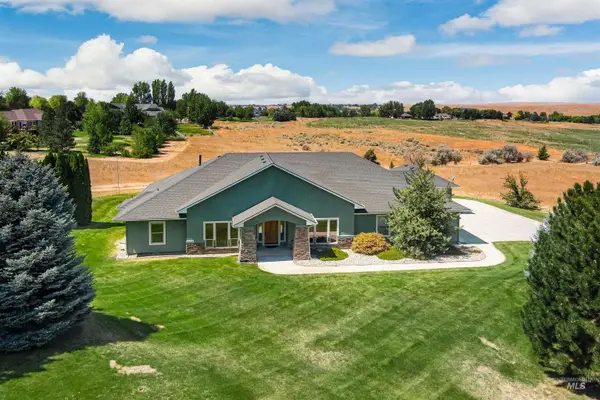 $874,900Active3 beds 3 baths2,689 sq. ft.
$874,900Active3 beds 3 baths2,689 sq. ft.5639 N Star Ridge, Star, ID 83669
MLS# 98958092Listed by: MOUNTAIN REALTY - New
 $629,990Active4 beds 3 baths2,684 sq. ft.
$629,990Active4 beds 3 baths2,684 sq. ft.2280 N Ice Fire Ave, Star, ID 83669
MLS# 98958018Listed by: RICHMOND AMERICAN HOMES OF IDA - New
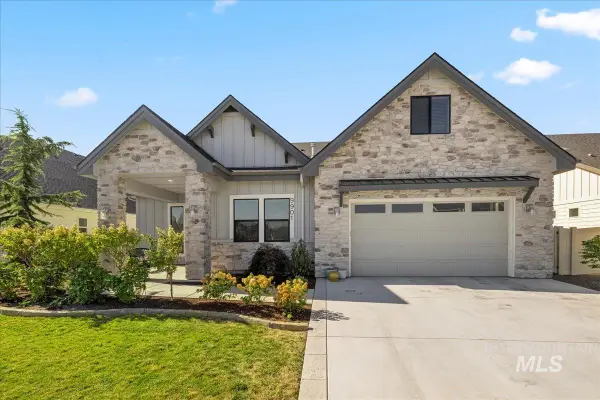 $800,000Active3 beds 3 baths2,929 sq. ft.
$800,000Active3 beds 3 baths2,929 sq. ft.9901 W Aviara St, Star, ID 83669
MLS# 98958012Listed by: HOMES OF IDAHO - Open Fri, 12 to 2pmNew
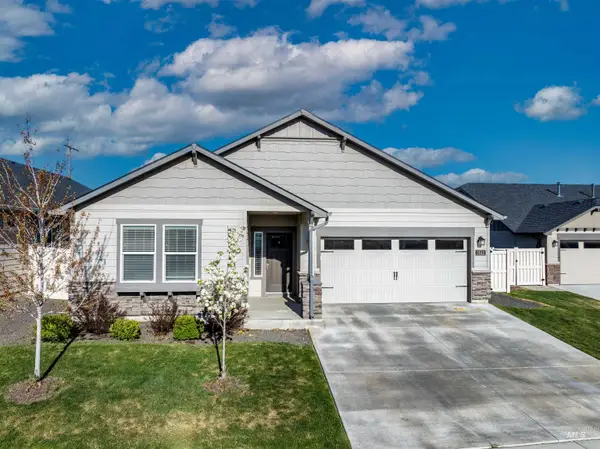 $474,900Active4 beds 2 baths1,986 sq. ft.
$474,900Active4 beds 2 baths1,986 sq. ft.3512 N Eleanor Way, Star, ID 83669
MLS# 98957959Listed by: SILVERCREEK REALTY GROUP - New
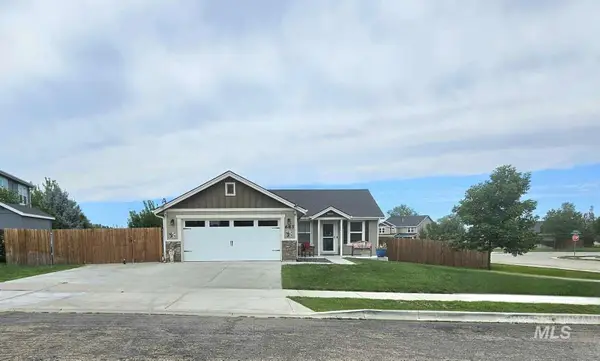 $408,000Active3 beds 2 baths1,160 sq. ft.
$408,000Active3 beds 2 baths1,160 sq. ft.683 N Quincannon Way, Star, ID 83669
MLS# 98957915Listed by: CONGRESS REALTY, INC - Open Sun, 1 to 3pmNew
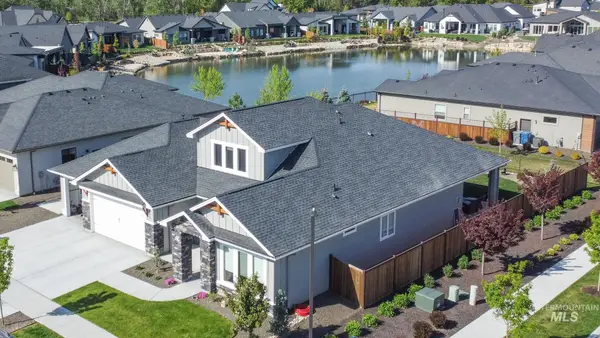 $1,015,000Active5 beds 3 baths2,772 sq. ft.
$1,015,000Active5 beds 3 baths2,772 sq. ft.705 S Steephead Lane, Eagle, ID 83616
MLS# 98957887Listed by: BOISE PREMIER REAL ESTATE - Open Sat, 2 to 5pmNew
 $668,000Active3 beds 2 baths2,001 sq. ft.
$668,000Active3 beds 2 baths2,001 sq. ft.9863 W Aviara St., Star, ID 83669
MLS# 98957868Listed by: MOUNTAIN REALTY - New
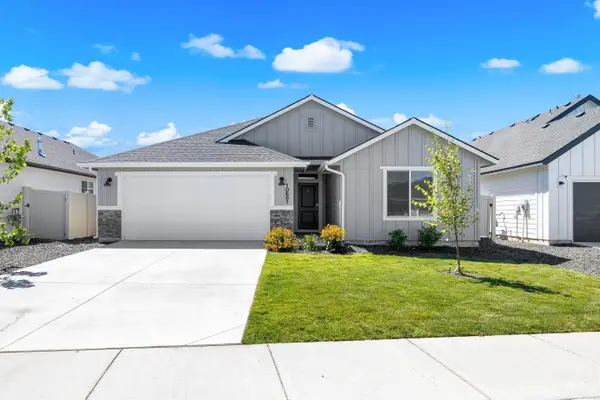 $460,000Active4 beds 2 baths2,025 sq. ft.
$460,000Active4 beds 2 baths2,025 sq. ft.10681 W Garganey Dr., Meridian, ID 83669
MLS# 98957856Listed by: BOISE PREMIER REAL ESTATE
