1060 Elk Ridge Drive, Swan Valley, ID 83449
Local realty services provided by:Better Homes and Gardens Real Estate 43° North
Listed by:brett novik
Office:jackson hole sotheby's international realty
MLS#:2165814
Source:ID_SRMLS
Price summary
- Price:$1,499,000
- Price per sq. ft.:$271.31
About this home
A must see charming custom-built 3 story, 5 bedroom/6 full bath home on 5.04 acres in the Elk Ridge subdivision in Swan Valley, ID is tailor-made for large families or outdoor enthusiasts seeking a serene retreat. This expansive property offers approximately 5,525 square feet of livable space, making it ideal for families and those who enjoy entertaining. The layout includes multiple bedrooms, providing ample accommodation for residents and guests alike. There are two fully equipped kitchens, catering to both everyday meals and larger gatherings. Additionally, a cold storage room adds versatility for storing seasonal items or supplies. A 1,440 square foot garage provides ample space for the secure storage of all your outdoor recreational vehicles. Outdoor enthusiasts will enjoy in the year-round wildlife sightings that frequent the property. Just imagine starting your day with breathtaking 360-degree views of the valley and majestic mountains right from your bedroom window and/or spacious deck. National Parks, ski resorts, regional airports and a variety of outdoor recreational sports are well within reach making this property the gateway to your adventures. We invite you to visit the property to experience its unique features firsthand.
Contact an agent
Home facts
- Year built:2018
- Listing ID #:2165814
- Added:440 day(s) ago
- Updated:August 24, 2025 at 02:58 PM
Rooms and interior
- Bedrooms:5
- Total bathrooms:6
- Full bathrooms:6
- Living area:5,525 sq. ft.
Heating and cooling
- Heating:Forced Air, Propane
Structure and exterior
- Roof:Composition
- Year built:2018
- Building area:5,525 sq. ft.
- Lot area:5.06 Acres
Schools
- High school:RIGBY 251HS
- Middle school:RIRIE 252JH
- Elementary school:SWAN VALLEY 93EL
Utilities
- Water:Well
- Sewer:Private Septic
Finances and disclosures
- Price:$1,499,000
- Price per sq. ft.:$271.31
- Tax amount:$3,092 (2023)
New listings near 1060 Elk Ridge Drive
- New
 $359,999Active2.96 Acres
$359,999Active2.96 AcresTBD Whitetail Drive, SWAN VALLEY, ID 83449
MLS# 2179716Listed by: KELLER WILLIAMS TETON VALLEY, IDAHO  $10,173,135Active-- beds -- baths
$10,173,135Active-- beds -- baths536 Ranger Station, SWAN VALLEY, ID 83449
MLS# 2179423Listed by: JACKSON HOLE SOTHEBY'S INTERNATIONAL REALTY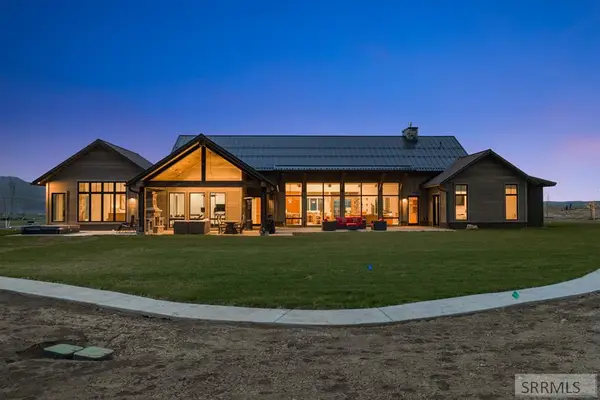 $9,499,000Active4 beds 7 baths6,306 sq. ft.
$9,499,000Active4 beds 7 baths6,306 sq. ft.2399 Chapel Road, SWAN VALLEY, ID 83449
MLS# 2179310Listed by: BHHS BROKERS OF JACKSON HOLE REAL ESTATE $899,900Active3 beds 2 baths1,278 sq. ft.
$899,900Active3 beds 2 baths1,278 sq. ft.3591 Swan Valley Hwy, SWAN VALLEY, ID 83449
MLS# 2178736Listed by: KELLER WILLIAMS TETON VALLEY, IDAHO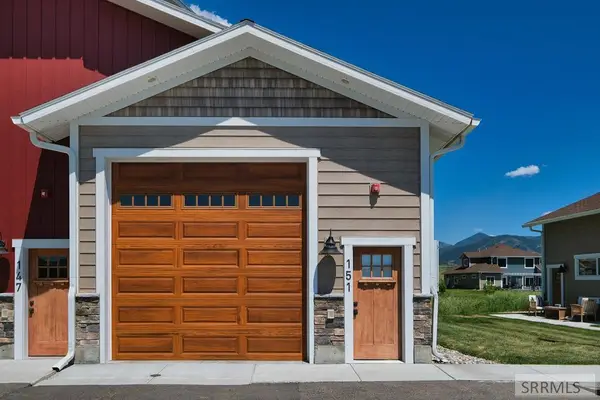 $379,000Active1 beds 1 baths450 sq. ft.
$379,000Active1 beds 1 baths450 sq. ft.151 Stonefly Lane, SWAN VALLEY, ID 83449
MLS# 2178208Listed by: JACKSON HOLE SOTHEBY'S INTERNATIONAL REALTY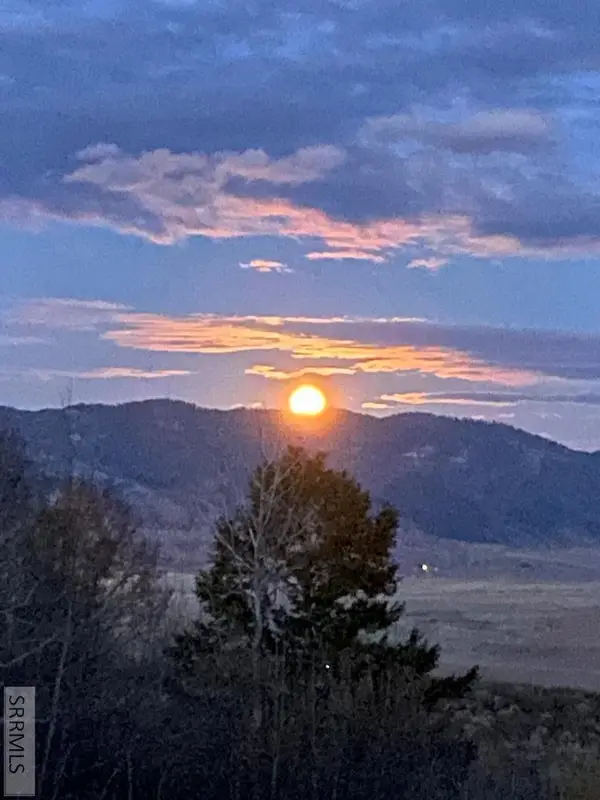 $525,000Active17.19 Acres
$525,000Active17.19 Acreslot 4 Wagon Road, SWAN VALLEY, ID 83449
MLS# 2177848Listed by: CENTURY 21 HIGH DESERT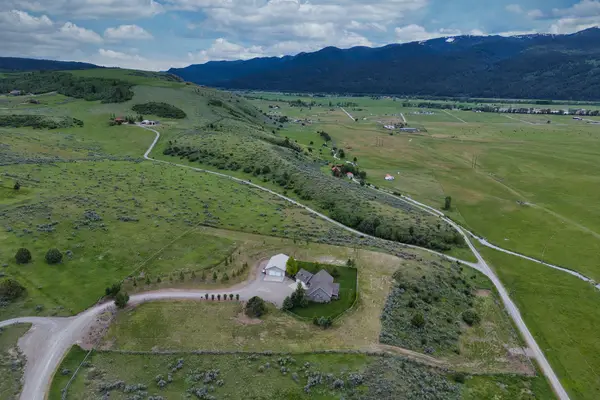 $1,499,000Active3 beds 3 baths3,033 sq. ft.
$1,499,000Active3 beds 3 baths3,033 sq. ft.280 Cedar Circle, SWAN VALLEY, ID 83449
MLS# 2177435Listed by: JACKSON HOLE SOTHEBY'S INTERNATIONAL REALTY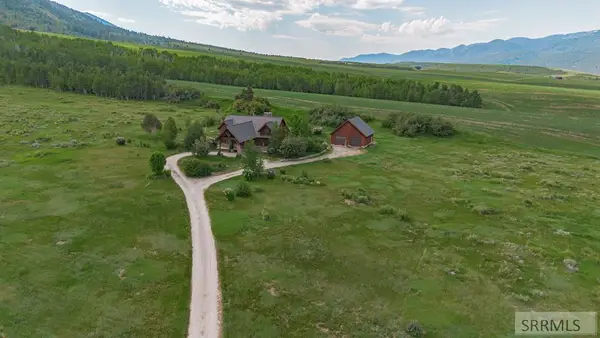 $1,250,000Active4 beds 2 baths3,672 sq. ft.
$1,250,000Active4 beds 2 baths3,672 sq. ft.166 Elk Path, SWAN VALLEY, ID 83428
MLS# 2177395Listed by: BERKSHIRE HATHAWAY HS SILVERHAWK REALTY EAST IDAHO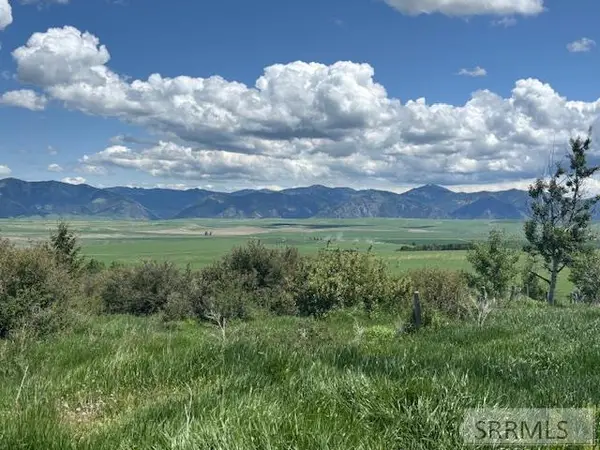 $649,000Active-- beds -- baths
$649,000Active-- beds -- baths60.8 acr Swan Valley Hwy, RIRIE, ID 83443
MLS# 2177098Listed by: CENTURY 21 HIGH DESERT- REXBURG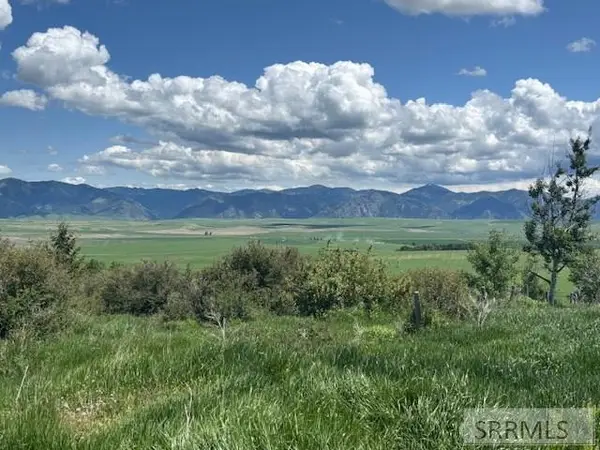 $649,000Active60.8 Acres
$649,000Active60.8 Acres60.8 Swan Valley Hwy, RIRIE, ID 83443
MLS# 2177095Listed by: CENTURY 21 HIGH DESERT- REXBURG
