- BHGRE®
- Idaho
- Swan Valley
- 186 Elk Ridge Drive
186 Elk Ridge Drive, Swan Valley, ID 83449
Local realty services provided by:Better Homes and Gardens Real Estate 43° North
186 Elk Ridge Drive,Swan Valley, ID 83449
$775,000
- 2 Beds
- 1 Baths
- 1,456 sq. ft.
- Single family
- Pending
Listed by: juan murdoch
Office: keller williams realty east idaho
MLS#:2179230
Source:ID_SRMLS
Price summary
- Price:$775,000
- Price per sq. ft.:$532.28
About this home
Beautiful private home in Swan Valley! This property sits on over 12 acres with breathtaking views and peaceful seclusion! Four RV spots with 50 amp breakers and full water and sewer hookups are conveniently located on the property, as well as a 30 X 30 shop and fencing for your animals. The home is being sold turn-key with all the furniture and furnishings included. On the main floor you'll find an open kitchen, dining and living room and the master bedroom and bath. Downstairs is a second bedroom along with a family room, laundry and spare room set up as a third bedroom. Enjoy the views from the basement walk out patio. This has been a good producing Airbnb with potential for more income or could be the perfect home for someone looking for a secluded lifestyle and lots of room for your animals! 10 minutes to Palisades reservoir with abundant hunting, fishing, snowmobiling, four wheeling and every other outdoor activity! Located at the end of a dead-end road with beautiful serene surroundings. You must see this property in person to appreciate the beauty! Make your appointment today!
Contact an agent
Home facts
- Year built:1991
- Listing ID #:2179230
- Added:154 day(s) ago
- Updated:January 20, 2026 at 02:44 AM
Rooms and interior
- Bedrooms:2
- Total bathrooms:1
- Full bathrooms:1
- Living area:1,456 sq. ft.
Heating and cooling
- Heating:Cadet Style, Electric
Structure and exterior
- Roof:Metal
- Year built:1991
- Building area:1,456 sq. ft.
- Lot area:12.43 Acres
Schools
- High school:RIRIE 252HS
- Middle school:RIRIE 252JH
- Elementary school:RIRIE 252EL
Utilities
- Water:Well
- Sewer:Private Septic
Finances and disclosures
- Price:$775,000
- Price per sq. ft.:$532.28
- Tax amount:$686 (2024)
New listings near 186 Elk Ridge Drive
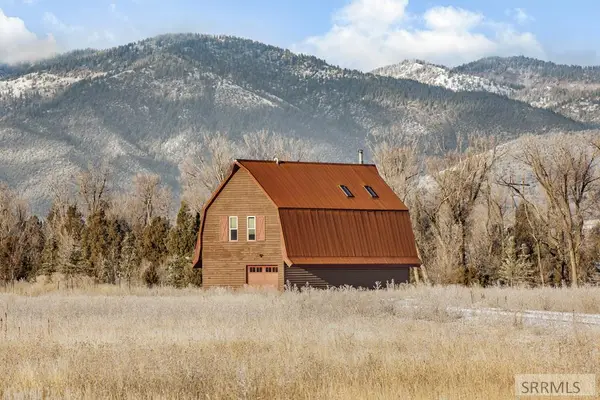 $2,299,000Active2 beds 1 baths2,600 sq. ft.
$2,299,000Active2 beds 1 baths2,600 sq. ft.863 Snake River Road, SWAN VALLEY, ID 83449
MLS# 2181140Listed by: BHHS BROKERS OF JACKSON HOLE REAL ESTATE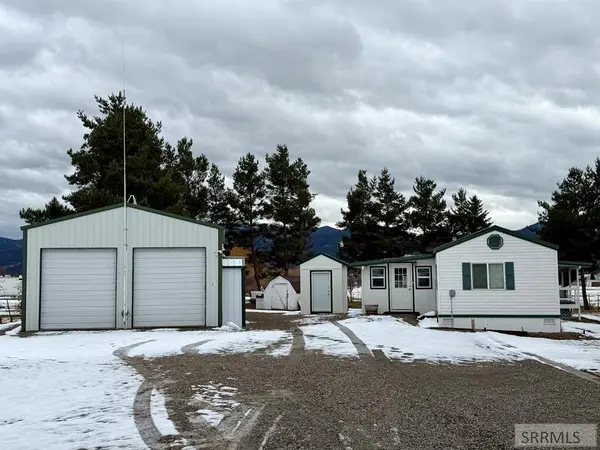 $440,000Active2 beds 1 baths864 sq. ft.
$440,000Active2 beds 1 baths864 sq. ft.410 Rainey Creek Road, SWAN VALLEY, ID 83449
MLS# 2181060Listed by: JACKSON HOLE SOTHEBY'S INTERNATIONAL REALTY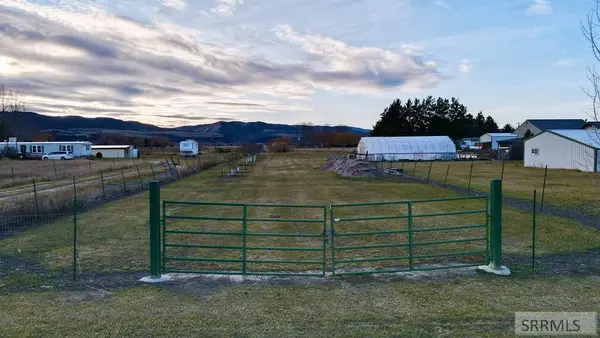 $175,000Pending1 Acres
$175,000Pending1 AcresTBD Rainey Creek Road, SWAN VALLEY, ID 83449
MLS# 2180795Listed by: JACKSON HOLE SOTHEBY'S INTERNATIONAL REALTY $200,000Pending2.85 Acres
$200,000Pending2.85 Acres170 Elk Path, SWAN VALLEY, ID 83449
MLS# 2179917Listed by: KELLER WILLIAMS TETON VALLEY, IDAHO $275,000Pending3.34 Acres
$275,000Pending3.34 Acres176 Elk Path, SWAN VALLEY, ID 83449
MLS# 2179916Listed by: KELLER WILLIAMS TETON VALLEY, IDAHO $335,000Active2.96 Acres
$335,000Active2.96 AcresTBD Whitetail Drive, SWAN VALLEY, ID 83449
MLS# 2179716Listed by: KELLER WILLIAMS TETON VALLEY, IDAHO $10,173,135Active-- beds -- baths
$10,173,135Active-- beds -- baths536 Ranger Station, SWAN VALLEY, ID 83449
MLS# 2179423Listed by: JACKSON HOLE SOTHEBY'S INTERNATIONAL REALTY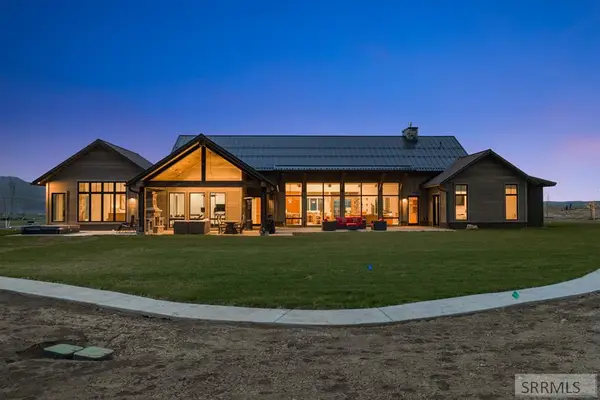 $3,100,000Active4 beds 7 baths6,306 sq. ft.
$3,100,000Active4 beds 7 baths6,306 sq. ft.2399 Chapel Road, SWAN VALLEY, ID 83449
MLS# 2179310Listed by: BHHS BROKERS OF JACKSON HOLE REAL ESTATE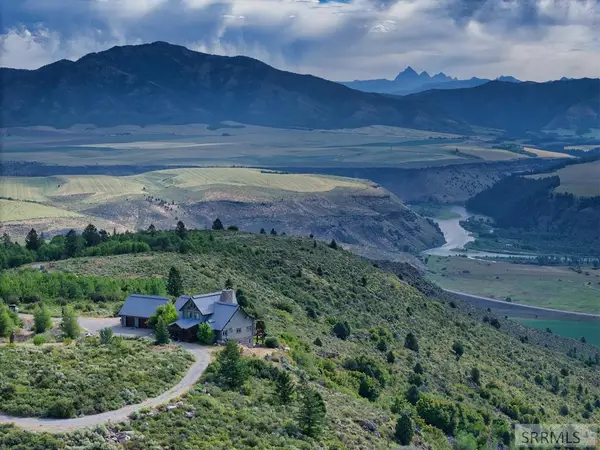 $4,499,000Active5 beds 4 baths4,767 sq. ft.
$4,499,000Active5 beds 4 baths4,767 sq. ft.1525 Wagon Road, SWAN VALLEY, ID 83449
MLS# 2178938Listed by: JACKSON HOLE SOTHEBY'S INTERNATIONAL REALTY

