117 1st W, Teton, ID 83451
Local realty services provided by:Better Homes and Gardens Real Estate 43° North
117 1st W,Teton, ID 83451
$245,000
- 1 Beds
- 1 Baths
- 672 sq. ft.
- Single family
- Pending
Listed by: jennifer shippen, jacobs real estate group
Office: real broker llc.
MLS#:2177176
Source:ID_SRMLS
Price summary
- Price:$245,000
- Price per sq. ft.:$364.58
About this home
Cozy, remodeled shop-house on 0.57 acre with oversized 2-car garage! Originally a shop and rebuilt with care, this 1-bed/1-bath home pairs efficient living with serious functionality. Inside, an eat-in kitchen with dining peninsula, convection oven, cooktop, and pot rack opens to a bright living area. The tiled bath/laundry combo keeps life simple and tidy. Outside, you'll love the 528-sf garage/shop, room for tools and toys, plus extra parking and open space. The 0.57-acre lot offers views, elbow room, and options to play or explore just down the road. Fresh finishes, low-maintenance size, and a flexible layout make this a smart pick for first-time buyers, downsizers, or investors. Minutes to amenities with that small-town Teton feel!
Contact an agent
Home facts
- Year built:1985
- Listing ID #:2177176
- Added:248 day(s) ago
- Updated:November 25, 2025 at 05:42 PM
Rooms and interior
- Bedrooms:1
- Total bathrooms:1
- Full bathrooms:1
- Living area:672 sq. ft.
Heating and cooling
- Heating:Baseboard, Electric
Structure and exterior
- Roof:Metal
- Year built:1985
- Building area:672 sq. ft.
- Lot area:0.57 Acres
Schools
- High school:SOUTH FREMONT A215HS
- Middle school:SOUTH FREMONT A215JH
- Elementary school:ASHTON A215EL
Utilities
- Water:Public
- Sewer:Public Sewer
Finances and disclosures
- Price:$245,000
- Price per sq. ft.:$364.58
- Tax amount:$1,112 (2024)
New listings near 117 1st W
- New
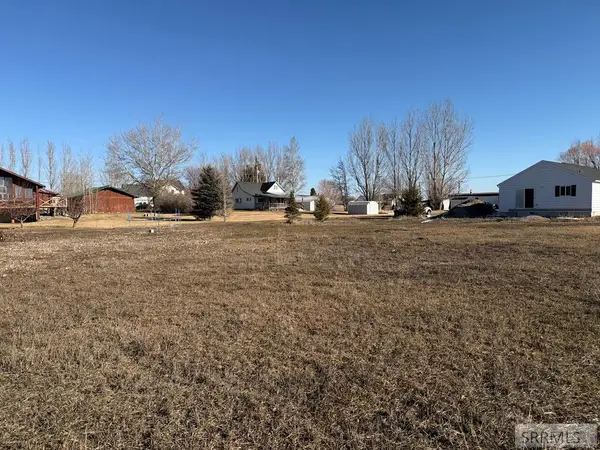 $95,900Active0.5 Acres
$95,900Active0.5 Acres264 1st S, TETON, ID 83451
MLS# 2181824Listed by: KELLER WILLIAMS REALTY EAST IDAHO 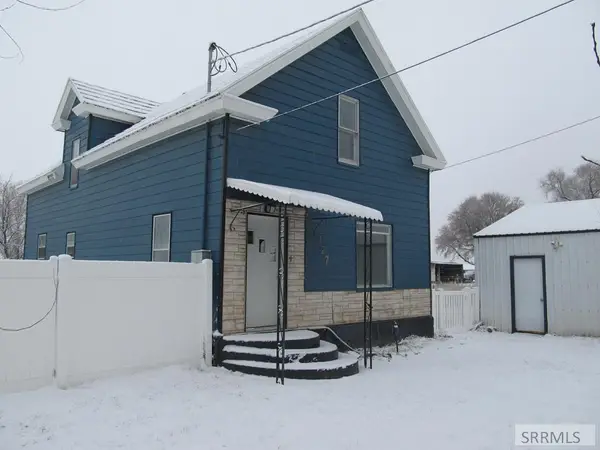 $285,000Pending3 beds 1 baths1,722 sq. ft.
$285,000Pending3 beds 1 baths1,722 sq. ft.127 1st S, TETON, ID 83451
MLS# 2180951Listed by: AXIS IDAHO REALTY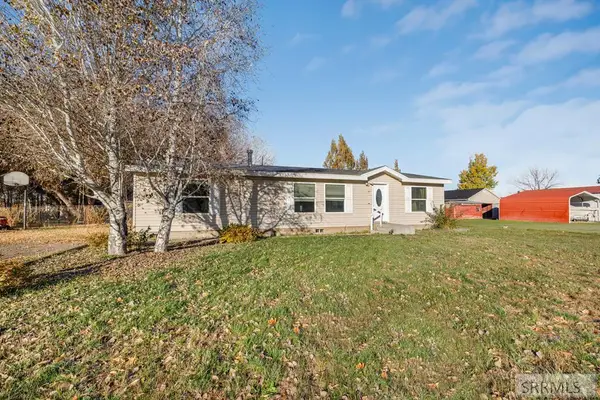 $250,000Pending3 beds 2 baths1,408 sq. ft.
$250,000Pending3 beds 2 baths1,408 sq. ft.35 3 W, TETON, ID 83451
MLS# 2180493Listed by: KELLER WILLIAMS REALTY EAST IDAHO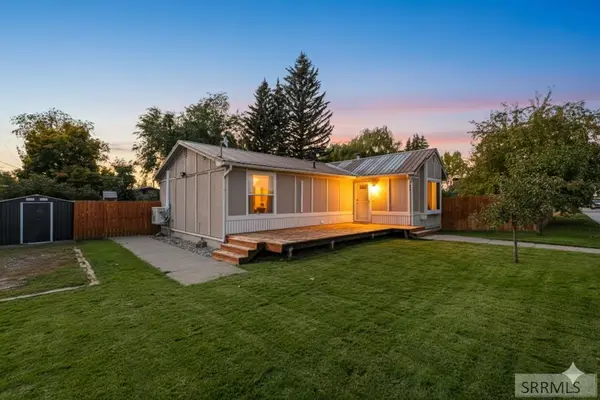 $285,000Pending3 beds 1 baths1,086 sq. ft.
$285,000Pending3 beds 1 baths1,086 sq. ft.28 Main Street, TETON, ID 83451
MLS# 2180181Listed by: SILVERCREEK REALTY GROUP $350,000Active3 beds 3 baths1,531 sq. ft.
$350,000Active3 beds 3 baths1,531 sq. ft.7th West Tbd, SUGAR CITY, ID 83448
MLS# 2179721Listed by: ROI BROKERS, LLC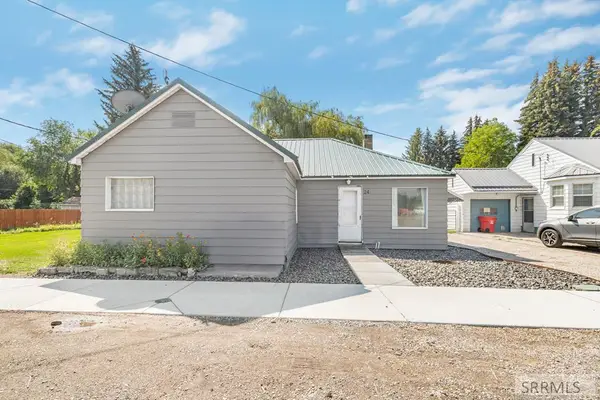 $289,999Pending3 beds 2 baths1,400 sq. ft.
$289,999Pending3 beds 2 baths1,400 sq. ft.24 Main Street, TETON, ID 83451
MLS# 2179299Listed by: KELLER WILLIAMS REALTY EAST IDAHO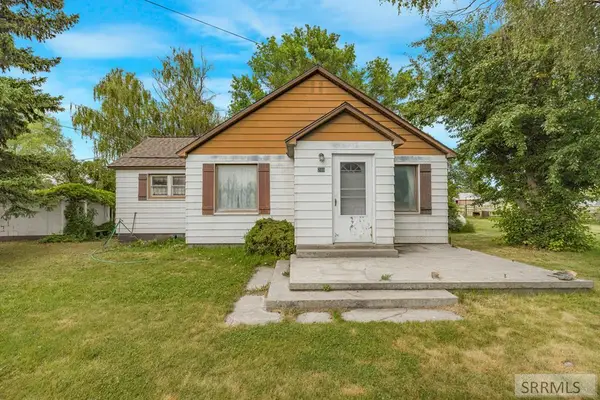 $369,500Active4 beds 1 baths1,986 sq. ft.
$369,500Active4 beds 1 baths1,986 sq. ft.209 E Main St, TETON, ID 83451
MLS# 2178240Listed by: REAL BROKER LLC

