1143 Langford Way, Twin Falls, ID 83301
Local realty services provided by:Better Homes and Gardens Real Estate 43° North
Listed by: sid lezamizMain: 208-734-7007
Office: lezamiz real estate co.
MLS#:98964297
Source:ID_IMLS
Price summary
- Price:$649,900
- Price per sq. ft.:$252.19
- Monthly HOA dues:$4.17
About this home
Embrace luxury living in this 2,500+ sq ft home featuring an upper bonus room & 3 primary suites. Soaring 12-ft, beamed ceilings & luxury plank wood floors set a warm, elevated tone throughout the bright, modern open concept floor plan. The designer’s kitchen showcases Thermador Professional appliances, European cabinetry, quartz countertops, oversized Butler’s pantry, & 12 ft island with integrated sink, open front cabinet & beverage fridge—perfect for everyday living or entertaining. Textured stone gas fireplace anchors the great room. 3.5 lavish baths with quartz countertops, 1 soaking tub, glass showers, double vanities, walk-in closet & tile floors. All bathrooms feature radiant floor heating with an individual smart thermostat for personalized comfort. 3 primary suites feature walk-in closets. The laundry room adds a deep-built-in farm sink with removable faucet & tile flooring for effortless utility. Comfort comes easily with energy-efficient gas heat, central air, tankless on demand hot water system & Kentico reverse-osmosis water softener. Outdoors, there are 2 Pergolas with lighting, 1 of which covers a gas integrated fire pit & a luxury 8-person interior marble appearing design spa by Bullfrog purchased in 2023. Enjoy the attached 2-car garage with direct access into a stylish mudroom for daily convenience. A must-see property! Call to schedule your private showing today!
Contact an agent
Home facts
- Year built:2021
- Listing ID #:98964297
- Added:69 day(s) ago
- Updated:December 17, 2025 at 06:31 PM
Rooms and interior
- Bedrooms:3
- Total bathrooms:4
- Full bathrooms:4
- Living area:2,577 sq. ft.
Heating and cooling
- Cooling:Central Air
- Heating:Forced Air, Natural Gas
Structure and exterior
- Roof:Composition
- Year built:2021
- Building area:2,577 sq. ft.
- Lot area:0.13 Acres
Schools
- High school:Canyon Ridge
- Middle school:Robert Stuart
- Elementary school:Perrine
Utilities
- Water:City Service
Finances and disclosures
- Price:$649,900
- Price per sq. ft.:$252.19
- Tax amount:$4,159 (2024)
New listings near 1143 Langford Way
- New
 $375,000Active5 beds 3 baths2,456 sq. ft.
$375,000Active5 beds 3 baths2,456 sq. ft.1705 Maplewood Dr, Twin Falls, ID 83301
MLS# 98969975Listed by: KELLER WILLIAMS SUN VALLEY SOUTHERN IDAHO - New
 $390,000Active3 beds 2 baths1,380 sq. ft.
$390,000Active3 beds 2 baths1,380 sq. ft.738 Aspenwood Lane, Twin Falls, ID 83301
MLS# 98969933Listed by: GEM STATE REALTY INC - New
 $385,000Active4 beds 3 baths1,751 sq. ft.
$385,000Active4 beds 3 baths1,751 sq. ft.449 Feather Avenue, Twin Falls, ID 83301
MLS# 98969886Listed by: KELLER WILLIAMS SUN VALLEY SOUTHERN IDAHO - New
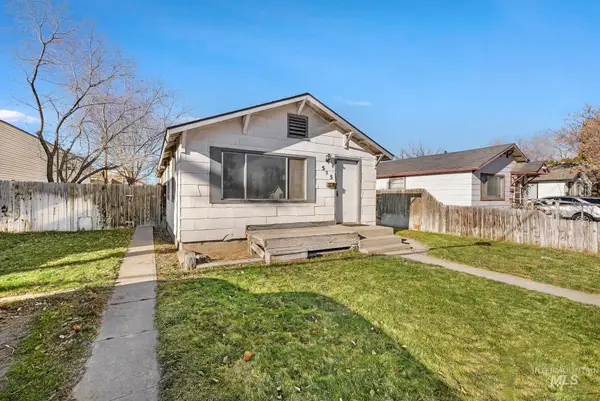 $210,000Active2 beds 1 baths1,000 sq. ft.
$210,000Active2 beds 1 baths1,000 sq. ft.525 Adams St, Twin Falls, ID 83301
MLS# 98969853Listed by: BERKSHIRE HATHAWAY HOMESERVICES IDAHO HOMES & PROPERTIES 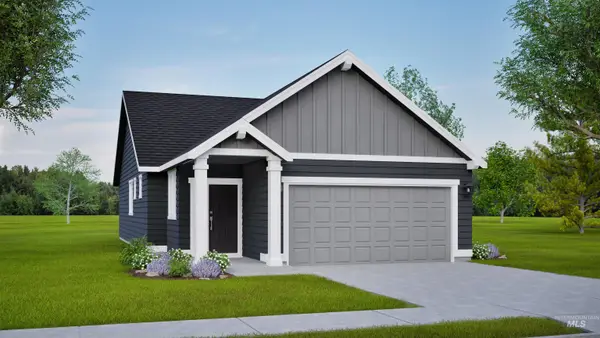 $325,358Pending3 beds 2 baths1,201 sq. ft.
$325,358Pending3 beds 2 baths1,201 sq. ft.558 Upland Ave., Twin Falls, ID 83301
MLS# 98969859Listed by: NEW HOME STAR IDAHO- New
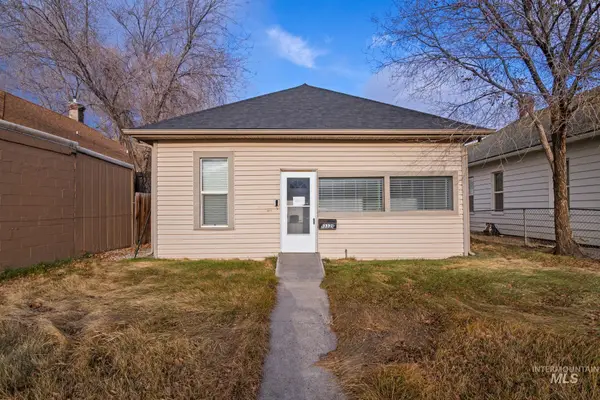 $20,000Active1 beds 1 baths828 sq. ft.
$20,000Active1 beds 1 baths828 sq. ft.332 W 4th Ave, Twin Falls, ID 83301
MLS# 98969796Listed by: TRIPLE A REALTY, LLC - New
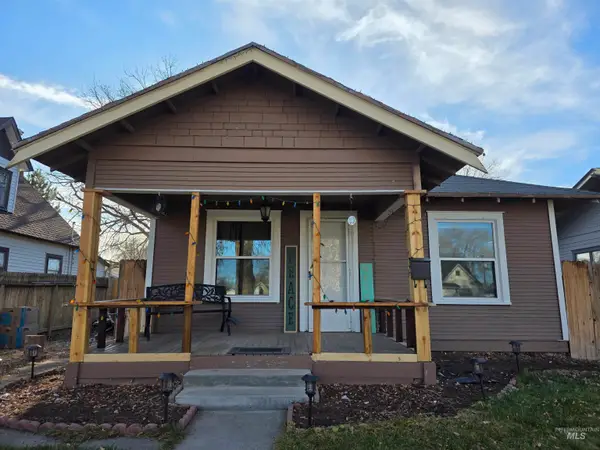 $255,000Active2 beds 1 baths1,020 sq. ft.
$255,000Active2 beds 1 baths1,020 sq. ft.435 4th Ave N, Twin Falls, ID 83301
MLS# 98969718Listed by: LPT REALTY 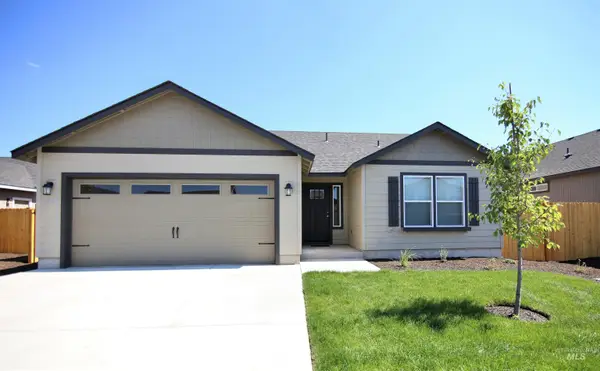 $365,972Pending2 beds 2 baths1,408 sq. ft.
$365,972Pending2 beds 2 baths1,408 sq. ft.575 Upland Ave, Twin Falls, ID 83301
MLS# 98969705Listed by: NEW HOME STAR IDAHO- New
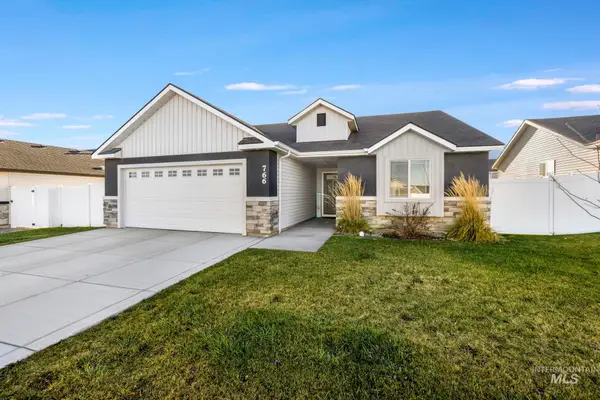 $378,900Active3 beds 2 baths1,465 sq. ft.
$378,900Active3 beds 2 baths1,465 sq. ft.766 Cortni Drive, Twin Falls, ID 83301
MLS# 98969682Listed by: KELLER WILLIAMS SUN VALLEY SOUTHERN IDAHO - New
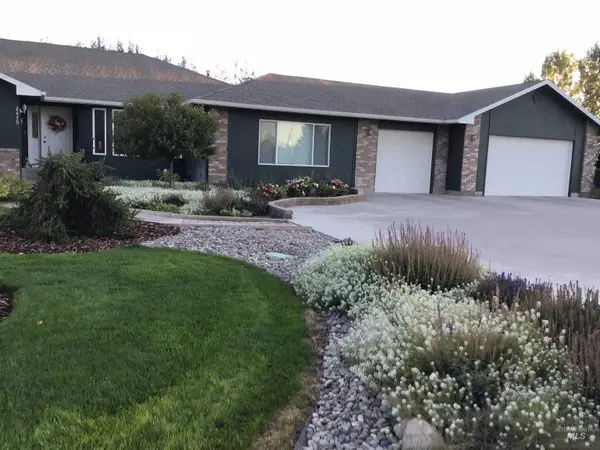 $700,000Active4 beds 4 baths2,500 sq. ft.
$700,000Active4 beds 4 baths2,500 sq. ft.2450 Julie Lane, Twin Falls, ID 83301
MLS# 98969562Listed by: CANYON RIVER REALTY, LLC
