- BHGRE®
- Idaho
- Twin Falls
- 1196 Creekside Way
1196 Creekside Way, Twin Falls, ID 83301
Local realty services provided by:Better Homes and Gardens Real Estate 43° North
1196 Creekside Way,Twin Falls, ID 83301
$438,900
- 3 Beds
- 2 Baths
- 1,604 sq. ft.
- Single family
- Active
Listed by: jackie metzgerMain: 208-377-0422
Office: silvercreek realty group
MLS#:98966208
Source:ID_IMLS
Price summary
- Price:$438,900
- Price per sq. ft.:$273.63
- Monthly HOA dues:$4.17
About this home
?? 1196 Creekside Way, Twin Falls, Idaho 3 Bedrooms | 2 Bathrooms | 1,604 Sq. Ft. | 2-Car Garage | Fully Fenced Yard Welcome to this beautifully designed single-level home offering the perfect blend of comfort and functionality. With 1,604 square feet of thoughtfully planned living space, this residence features an inviting open-concept layout ideal for everyday living. Step into a spacious kitchen with a large center island, quartz countertops, tile backsplash, and stainless steel appliances. The vaulted ceilings and recessed lighting create an airy, modern feel throughout the main living area. The primary suite includes a walk-in shower, separate soaking tub, and dual-sink vanity for added convenience. Additional highlights include durable LVP flooring, a full landscape package, and a fully fenced backyard ready for outdoor enjoyment. Located in a desirable Twin Falls neighborhood close to schools, parks, and amenities, this home offers timeless appeal and everyday livability.
Contact an agent
Home facts
- Year built:2025
- Listing ID #:98966208
- Added:103 day(s) ago
- Updated:February 11, 2026 at 03:12 PM
Rooms and interior
- Bedrooms:3
- Total bathrooms:2
- Full bathrooms:2
- Living area:1,604 sq. ft.
Structure and exterior
- Year built:2025
- Building area:1,604 sq. ft.
- Lot area:0.17 Acres
Schools
- High school:Canyon Ridge
- Middle school:Robert Stuart
- Elementary school:Rock Creek
Finances and disclosures
- Price:$438,900
- Price per sq. ft.:$273.63
- Tax amount:$169 (2024)
New listings near 1196 Creekside Way
- New
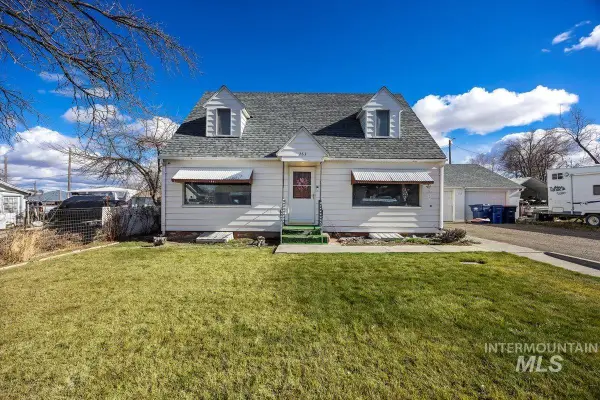 $310,000Active4 beds 2 baths1,536 sq. ft.
$310,000Active4 beds 2 baths1,536 sq. ft.273 Lois Street, Twin Falls, ID 83301
MLS# 98974348Listed by: KELLER WILLIAMS SUN VALLEY SOUTHERN IDAHO - New
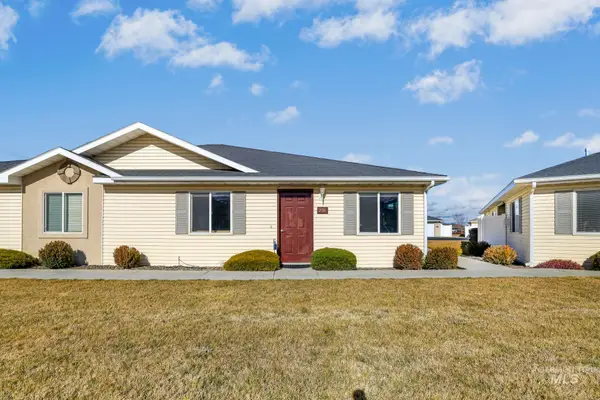 $309,500Active2 beds 2 baths1,257 sq. ft.
$309,500Active2 beds 2 baths1,257 sq. ft.208 Long Island, Twin Falls, ID 83301
MLS# 98974336Listed by: BERKSHIRE HATHAWAY HOMESERVICES IDAHO HOMES & PROPERTIES - New
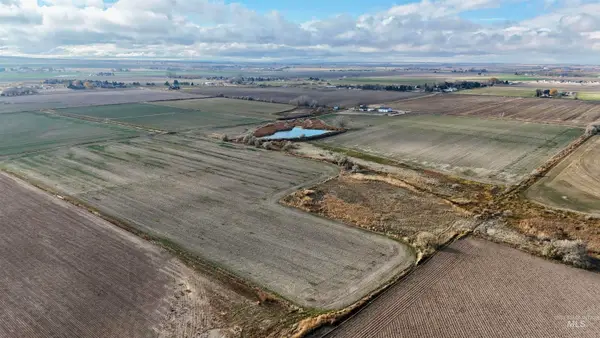 $775,000Active57.55 Acres
$775,000Active57.55 AcresTBD Norris Lane, Twin Falls, ID 83301
MLS# 98974319Listed by: SILVERCREEK REALTY GROUP - New
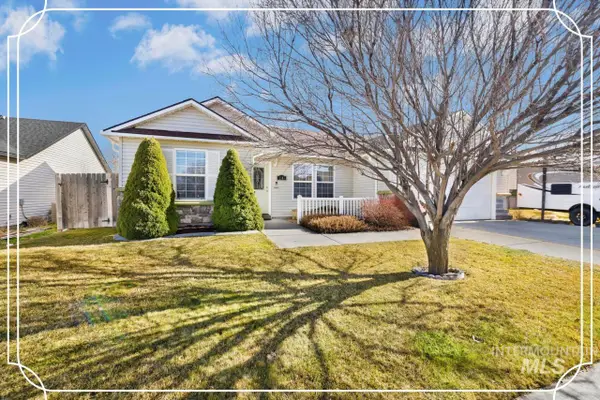 $339,000Active3 beds 2 baths1,152 sq. ft.
$339,000Active3 beds 2 baths1,152 sq. ft.1547 Dana St, Twin Falls, ID 83301
MLS# 98974298Listed by: KELLER WILLIAMS SUN VALLEY SOUTHERN IDAHO - New
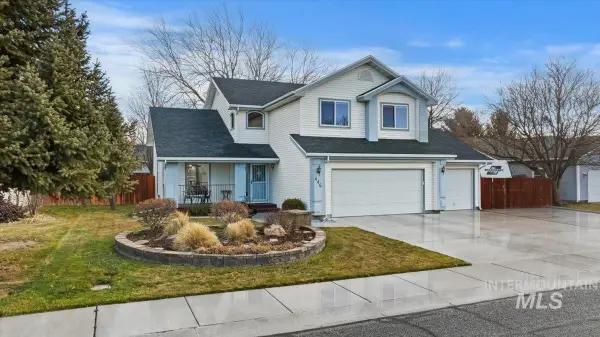 $444,900Active4 beds 3 baths1,974 sq. ft.
$444,900Active4 beds 3 baths1,974 sq. ft.446 Cypress Way, Twin Falls, ID 83301
MLS# 98974305Listed by: CENTURY 21 GATEWAY - New
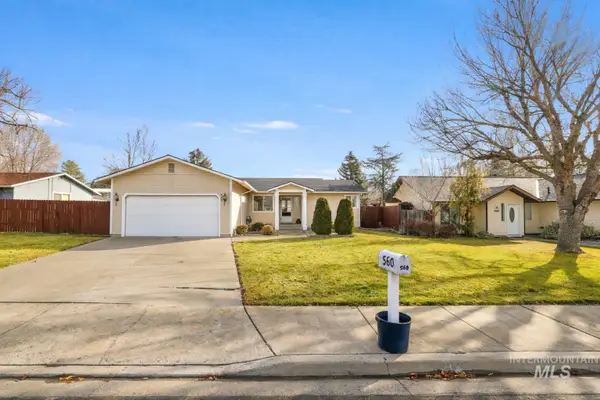 $330,000Active3 beds 2 baths1,212 sq. ft.
$330,000Active3 beds 2 baths1,212 sq. ft.560 Elizabeth Park Drive, Twin Falls, ID 83301
MLS# 98974310Listed by: GEM STATE REALTY INC - New
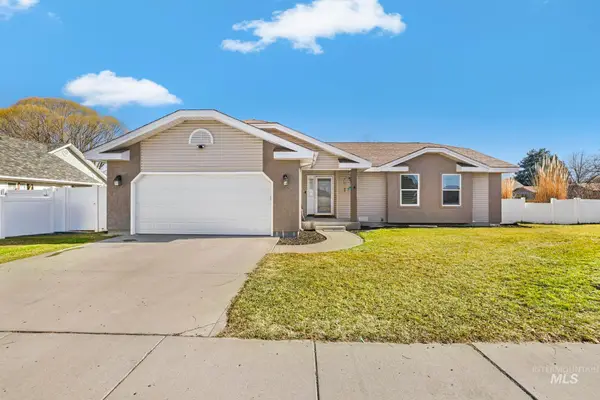 $375,000Active3 beds 2 baths1,517 sq. ft.
$375,000Active3 beds 2 baths1,517 sq. ft.1308 Park Meadows Dr, Twin Falls, ID 83301
MLS# 98974192Listed by: KELLER WILLIAMS SUN VALLEY SOUTHERN IDAHO - New
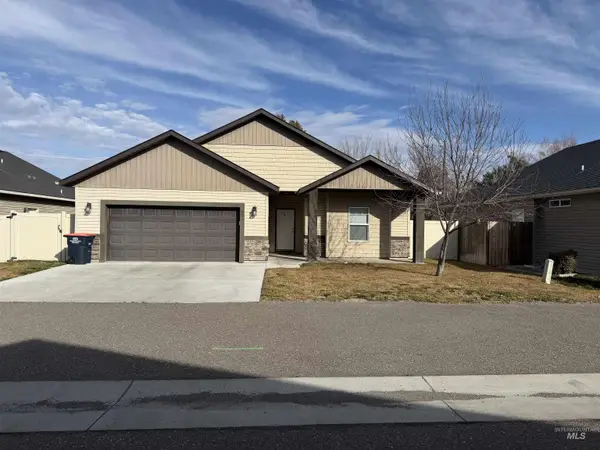 $370,000Active3 beds 2 baths1,461 sq. ft.
$370,000Active3 beds 2 baths1,461 sq. ft.934 Americana Circle, Twin Falls, ID 83301
MLS# 98974187Listed by: 208 REAL ESTATE, LLC - TWIN FALLS - New
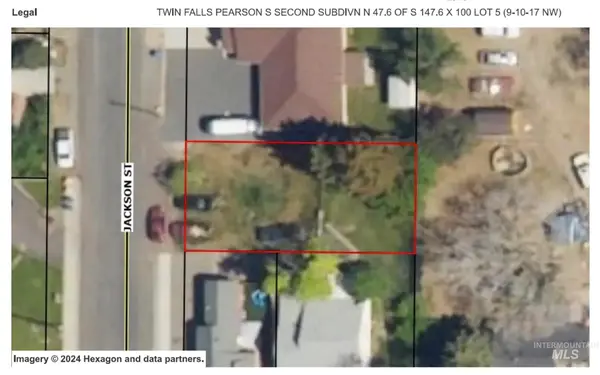 $100,000Active0.11 Acres
$100,000Active0.11 Acres518 Jackson, Twin Falls, ID 83301
MLS# 98974171Listed by: KELLER WILLIAMS SUN VALLEY SOUTHERN IDAHO - New
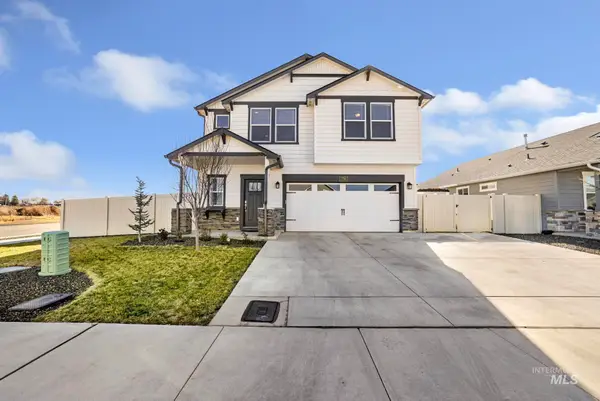 $460,000Active3 beds 3 baths2,315 sq. ft.
$460,000Active3 beds 3 baths2,315 sq. ft.2786 Whitebark Ln, Twin Falls, ID 83301
MLS# 98974172Listed by: KELLER WILLIAMS SUN VALLEY SOUTHERN IDAHO

