1266 Crestview Dr., Twin Falls, ID 83301
Local realty services provided by:Better Homes and Gardens Real Estate 43° North
1266 Crestview Dr.,Twin Falls, ID 83301
$589,500
- 3 Beds
- 2 Baths
- 1,965 sq. ft.
- Single family
- Active
Listed by: kylie spenceMain: 208-734-1991
Office: keller williams sun valley southern idaho
MLS#:98967549
Source:ID_IMLS
Price summary
- Price:$589,500
- Price per sq. ft.:$300
About this home
Absolutely beautiful from the moment you walk in — this 1,965 sq ft, 3 bedroom / 2 bath home was designed to impress with its upscale lighting, stunning finishes, and open, airy layout. Every detail is intentional — from the soft glow of lighted niches throughout to the wide hallways and 3' doors that create a spacious, welcoming flow. The kitchen is a showpiece, featuring rich two-tone cabinetry with soft-close drawers, rollout shelving, a walk-in pantry, quartz countertops, and a full LG Black Stainless appliance suite including cooktop, wall oven/microwave combo, and refrigerator. The primary suite showcases a beam in a vaulted ceiling, spa-worthy bath with a freestanding tub, fully tiled dual-head shower with glass enclosure, and a custom walk-in closet with built-in drawers. Both guest bedrooms are spacious and feature their own walk-in closets. The guest bath stands out with a large custom vanity, mitered edge quartz countertop, lighted niches, and motion-sensed lighting. Additional touches include a stylish mudroom with locker bench and a beautiful laundry room with ample cabinetry, countertop workspace and three built-in pull-out hampers for ultimate functionality. Outside, enjoy a covered patio, a nice sized yard with full fencing and landscaping — all in a prime location near St. Lukes, the canyon, schools, and shopping.
Contact an agent
Home facts
- Year built:2025
- Listing ID #:98967549
- Added:89 day(s) ago
- Updated:February 11, 2026 at 03:12 PM
Rooms and interior
- Bedrooms:3
- Total bathrooms:2
- Full bathrooms:2
- Living area:1,965 sq. ft.
Heating and cooling
- Cooling:Central Air
- Heating:Forced Air, Natural Gas
Structure and exterior
- Roof:Composition
- Year built:2025
- Building area:1,965 sq. ft.
- Lot area:0.19 Acres
Schools
- High school:Canyon Ridge
- Middle school:Robert Stuart
- Elementary school:Rock Creek
Utilities
- Water:City Service
Finances and disclosures
- Price:$589,500
- Price per sq. ft.:$300
- Tax amount:$691 (2024)
New listings near 1266 Crestview Dr.
- New
 $374,500Active4 beds 2 baths1,449 sq. ft.
$374,500Active4 beds 2 baths1,449 sq. ft.959 Cypress Way, Twin Falls, ID 83301
MLS# 98974420Listed by: EQUITY NORTHWEST REAL ESTATE - SOUTHERN IDAHO - Open Sat, 10:30am to 1pmNew
 $399,900Active3 beds 2 baths1,613 sq. ft.
$399,900Active3 beds 2 baths1,613 sq. ft.1827 Targhee Drive, Twin Falls, ID 83301
MLS# 98974366Listed by: SILVERCREEK REALTY GROUP - New
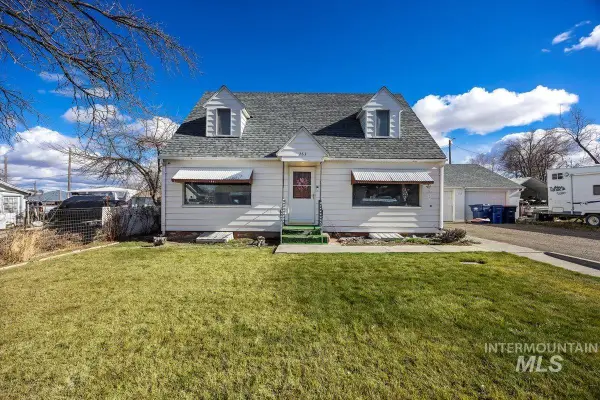 $310,000Active4 beds 2 baths1,536 sq. ft.
$310,000Active4 beds 2 baths1,536 sq. ft.273 Lois Street, Twin Falls, ID 83301
MLS# 98974348Listed by: KELLER WILLIAMS SUN VALLEY SOUTHERN IDAHO - New
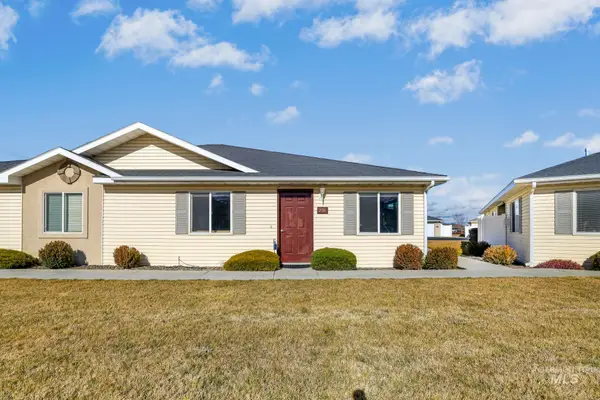 $309,500Active2 beds 2 baths1,257 sq. ft.
$309,500Active2 beds 2 baths1,257 sq. ft.208 Long Island, Twin Falls, ID 83301
MLS# 98974336Listed by: BERKSHIRE HATHAWAY HOMESERVICES IDAHO HOMES & PROPERTIES - New
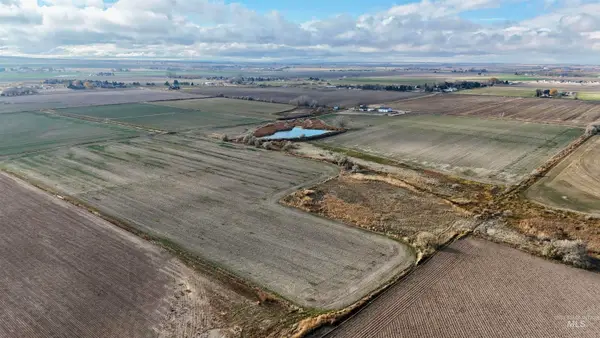 $775,000Active57.55 Acres
$775,000Active57.55 AcresTBD Norris Lane, Twin Falls, ID 83301
MLS# 98974319Listed by: SILVERCREEK REALTY GROUP - New
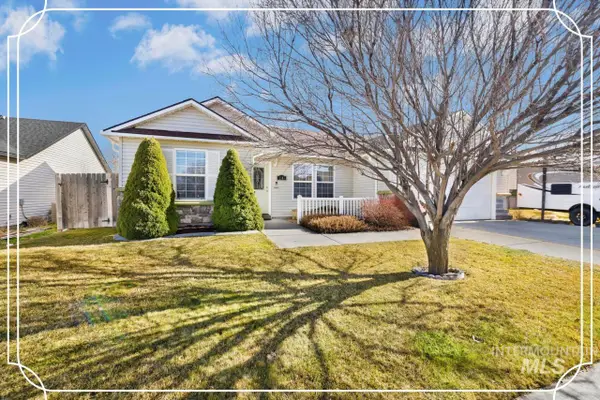 $339,000Active3 beds 2 baths1,152 sq. ft.
$339,000Active3 beds 2 baths1,152 sq. ft.1547 Dana St, Twin Falls, ID 83301
MLS# 98974298Listed by: KELLER WILLIAMS SUN VALLEY SOUTHERN IDAHO - New
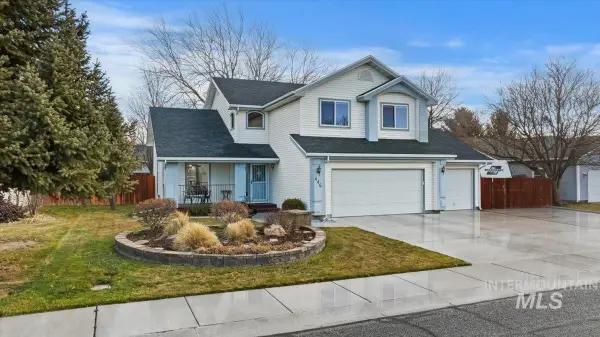 $444,900Active4 beds 3 baths1,974 sq. ft.
$444,900Active4 beds 3 baths1,974 sq. ft.446 Cypress Way, Twin Falls, ID 83301
MLS# 98974305Listed by: CENTURY 21 GATEWAY - New
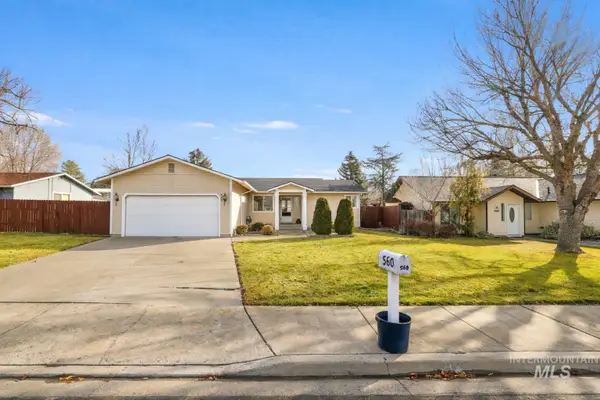 $330,000Active3 beds 2 baths1,212 sq. ft.
$330,000Active3 beds 2 baths1,212 sq. ft.560 Elizabeth Park Drive, Twin Falls, ID 83301
MLS# 98974310Listed by: GEM STATE REALTY INC - New
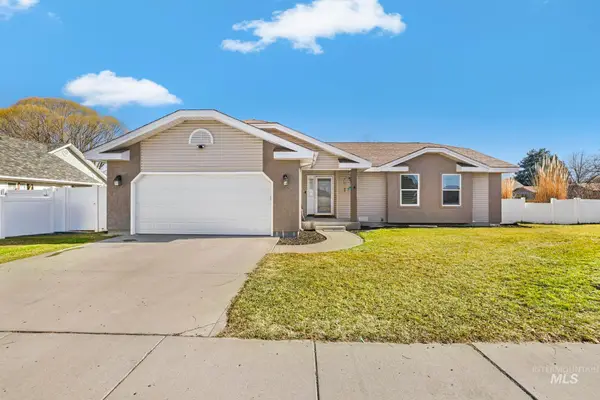 $375,000Active3 beds 2 baths1,517 sq. ft.
$375,000Active3 beds 2 baths1,517 sq. ft.1308 Park Meadows Dr, Twin Falls, ID 83301
MLS# 98974192Listed by: KELLER WILLIAMS SUN VALLEY SOUTHERN IDAHO 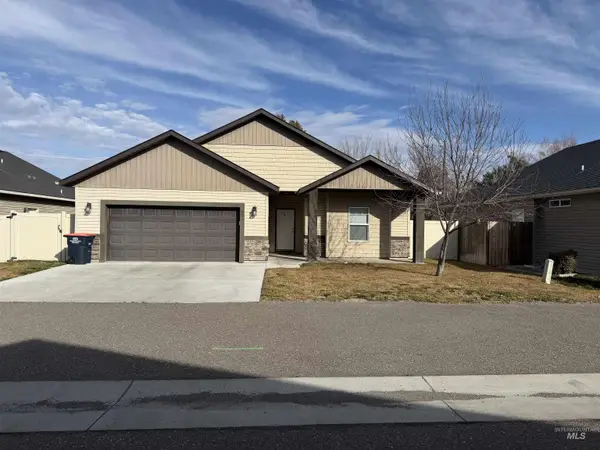 $370,000Pending3 beds 2 baths1,461 sq. ft.
$370,000Pending3 beds 2 baths1,461 sq. ft.934 Americana Circle, Twin Falls, ID 83301
MLS# 98974187Listed by: 208 REAL ESTATE, LLC - TWIN FALLS

