1434 Tara St, Twin Falls, ID 83301
Local realty services provided by:Better Homes and Gardens Real Estate 43° North
1434 Tara St,Twin Falls, ID 83301
$364,900
- 3 Beds
- 2 Baths
- 1,347 sq. ft.
- Single family
- Pending
Listed by: shellien gillilandMain: 208-734-0400
Office: gem state realty inc
MLS#:98962734
Source:ID_IMLS
Price summary
- Price:$364,900
- Price per sq. ft.:$270.9
- Monthly HOA dues:$8.33
About this home
Do you work in the medical field? Looking for a single level home on the Northside of Twin Falls but struggling with the prices? How wonderful would it be to walk from this inviting 3-bedroom, 2-bath home in the friendly North Pointe Ranch neighborhood? This subdivision is known for its welcoming feel and perfect location near medical services, schools, and shopping—yet this home sits on a quiet street with a private backyard. Step inside to find fresh carpet, paint, and fixtures that make the home move-in ready. The spacious primary suite easily fits a king-sized bed with room for extra dressers—ideal for creating a cozy retreat. The kitchen overlooks the backyard, so you can cook dinner while keeping an eye on friends or pets. Vaulted ceilings, a warm gas fireplace, and a thoughtful layout make the home feel bright, comfortable, and easy to live in. Outside, there’s plenty of room for family fun and gatherings. You’ll find RV parking, an oversized patio with pergola, storage shed, plus grapes, apricots, and colorful bulbs that bring blooms in spring. Seller is motivated to sell this well cared-for home, so now is the time!
Contact an agent
Home facts
- Year built:2000
- Listing ID #:98962734
- Added:84 day(s) ago
- Updated:December 17, 2025 at 10:05 AM
Rooms and interior
- Bedrooms:3
- Total bathrooms:2
- Full bathrooms:2
- Living area:1,347 sq. ft.
Heating and cooling
- Cooling:Central Air
- Heating:Forced Air, Natural Gas
Structure and exterior
- Year built:2000
- Building area:1,347 sq. ft.
- Lot area:0.21 Acres
Schools
- High school:Canyon Ridge
- Middle school:Robert Stuart
- Elementary school:Rock Creek
Utilities
- Water:City Service
Finances and disclosures
- Price:$364,900
- Price per sq. ft.:$270.9
- Tax amount:$1,700 (2025)
New listings near 1434 Tara St
- New
 $390,000Active3 beds 2 baths1,380 sq. ft.
$390,000Active3 beds 2 baths1,380 sq. ft.738 Aspenwood Lane, Twin Falls, ID 83301
MLS# 98969933Listed by: GEM STATE REALTY INC - New
 $385,000Active4 beds 3 baths1,751 sq. ft.
$385,000Active4 beds 3 baths1,751 sq. ft.449 Feather Avenue, Twin Falls, ID 83301
MLS# 98969886Listed by: KELLER WILLIAMS SUN VALLEY SOUTHERN IDAHO - New
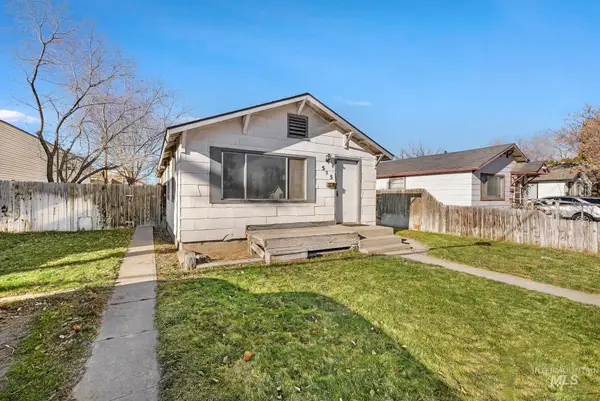 $210,000Active2 beds 1 baths1,000 sq. ft.
$210,000Active2 beds 1 baths1,000 sq. ft.525 Adams St, Twin Falls, ID 83301
MLS# 98969853Listed by: BERKSHIRE HATHAWAY HOMESERVICES IDAHO HOMES & PROPERTIES 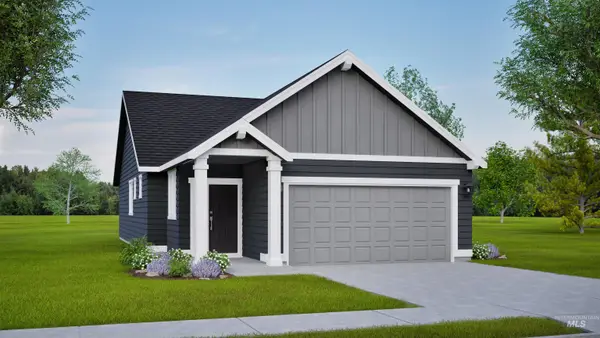 $325,358Pending3 beds 2 baths1,201 sq. ft.
$325,358Pending3 beds 2 baths1,201 sq. ft.558 Upland Ave., Twin Falls, ID 83301
MLS# 98969859Listed by: NEW HOME STAR IDAHO- New
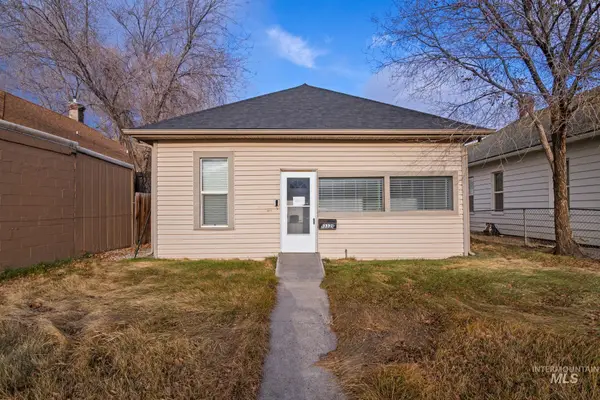 $20,000Active1 beds 1 baths828 sq. ft.
$20,000Active1 beds 1 baths828 sq. ft.332 W 4th Ave, Twin Falls, ID 83301
MLS# 98969796Listed by: TRIPLE A REALTY, LLC - New
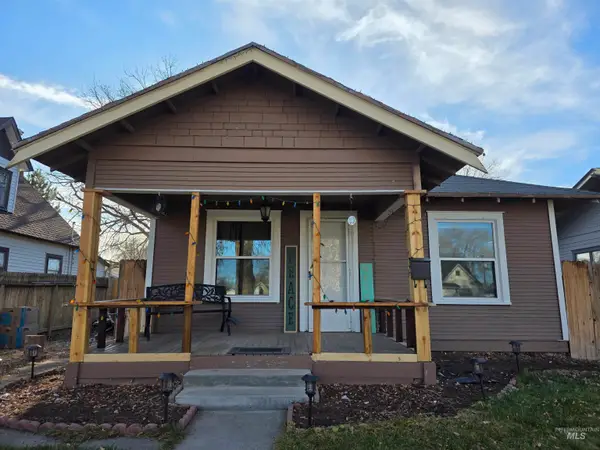 $255,000Active2 beds 1 baths1,020 sq. ft.
$255,000Active2 beds 1 baths1,020 sq. ft.435 4th Ave N, Twin Falls, ID 83301
MLS# 98969718Listed by: LPT REALTY 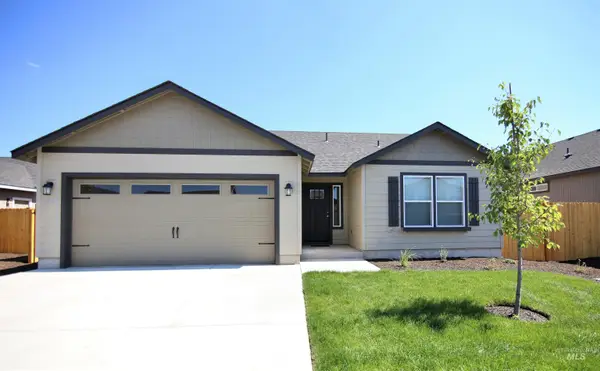 $365,972Pending2 beds 2 baths1,408 sq. ft.
$365,972Pending2 beds 2 baths1,408 sq. ft.575 Upland Ave, Twin Falls, ID 83301
MLS# 98969705Listed by: NEW HOME STAR IDAHO- New
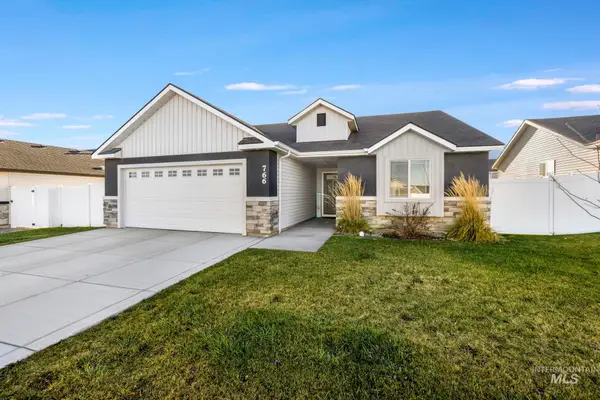 $378,900Active3 beds 2 baths1,465 sq. ft.
$378,900Active3 beds 2 baths1,465 sq. ft.766 Cortni Drive, Twin Falls, ID 83301
MLS# 98969682Listed by: KELLER WILLIAMS SUN VALLEY SOUTHERN IDAHO - New
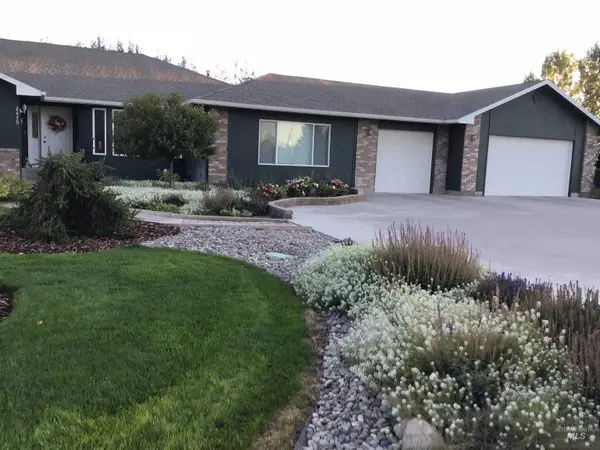 $700,000Active4 beds 4 baths2,500 sq. ft.
$700,000Active4 beds 4 baths2,500 sq. ft.2450 Julie Lane, Twin Falls, ID 83301
MLS# 98969562Listed by: CANYON RIVER REALTY, LLC 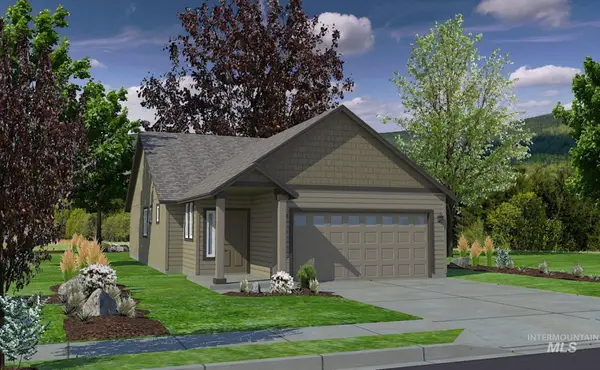 $305,390Pending3 beds 2 baths1,201 sq. ft.
$305,390Pending3 beds 2 baths1,201 sq. ft.571 Brads Place, Twin Falls, ID 83301
MLS# 98969556Listed by: NEW HOME STAR IDAHO
